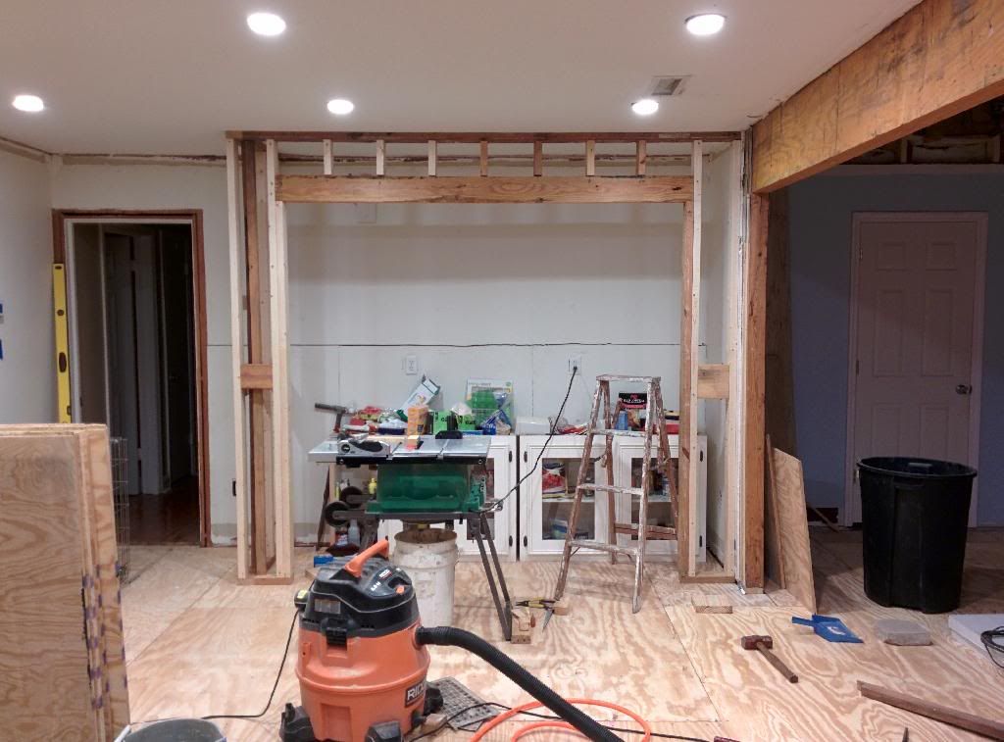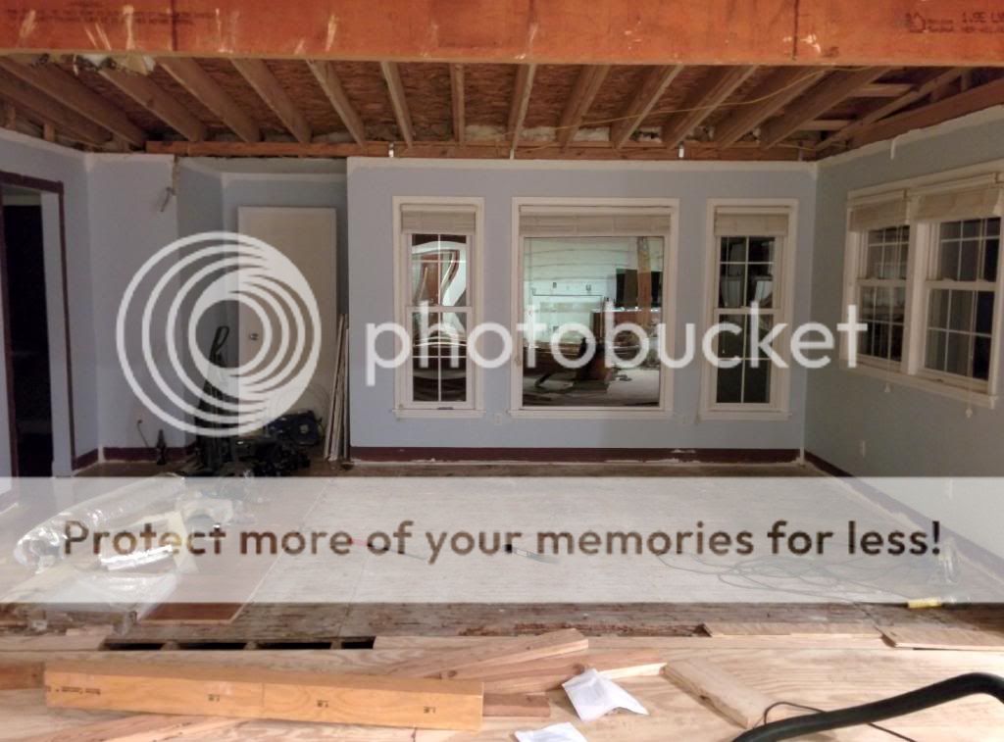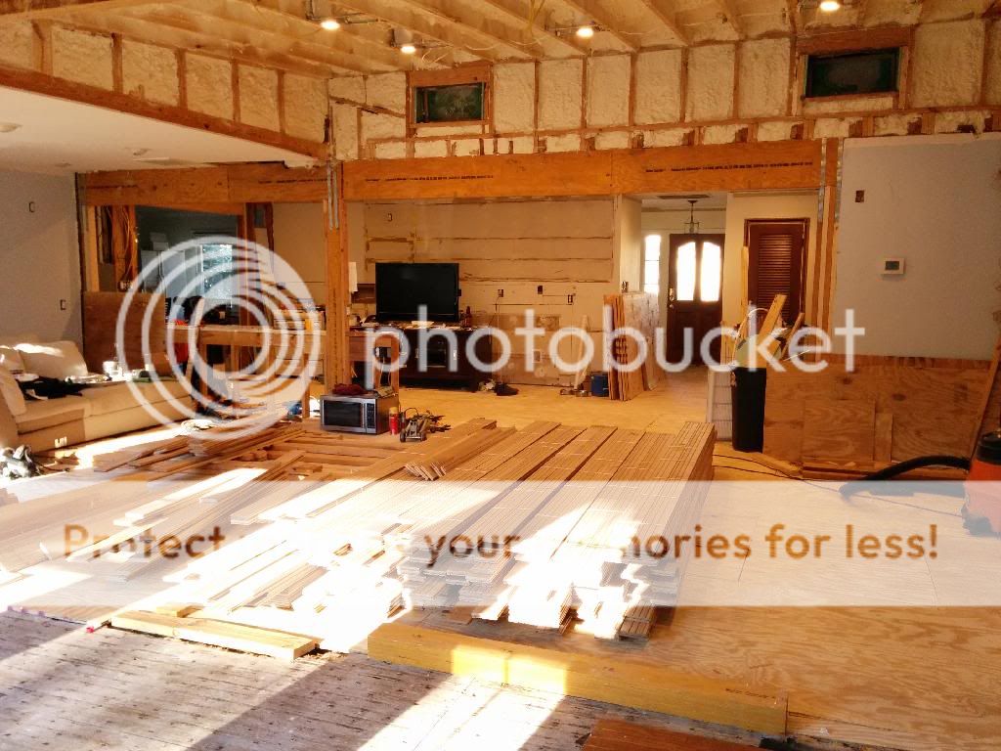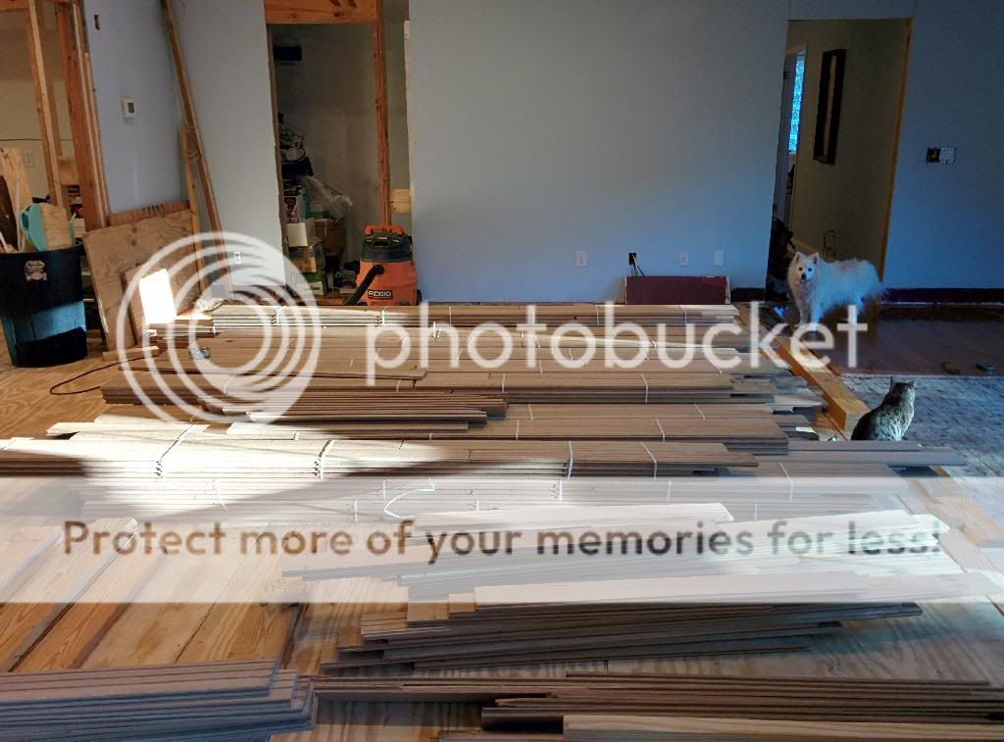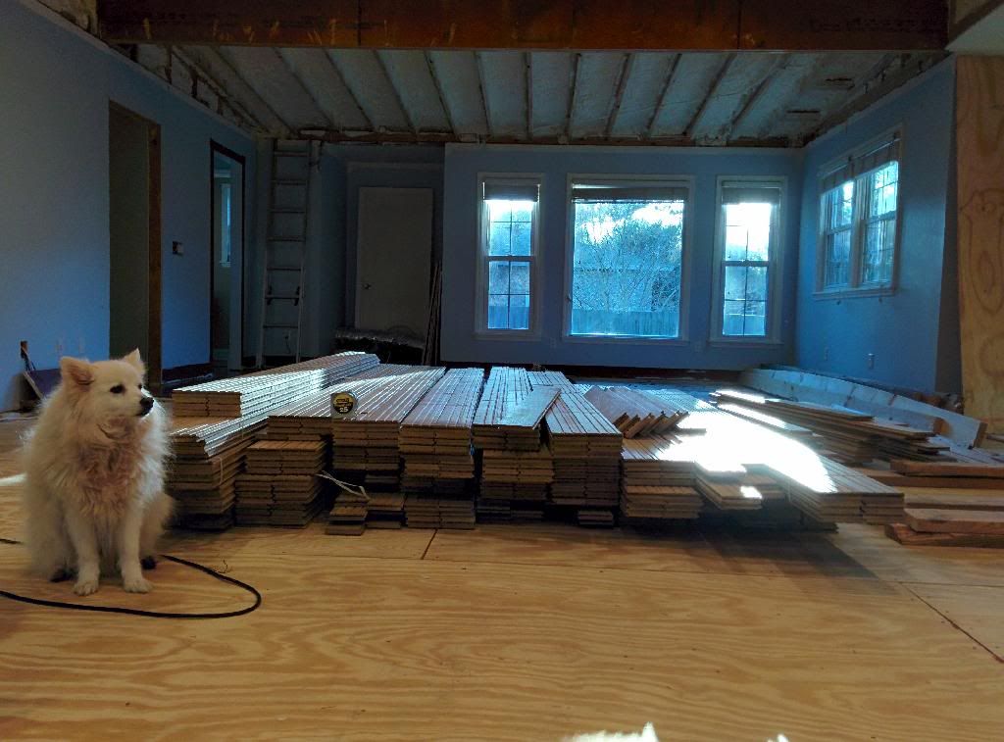Nothing like food poisoning to steal a Saturday.
Superspeck was right again on the spray foam, by the way. While lying down trying not to be sick for the 8th time today and listening to the rain I kept hearing a tapping coming from the living room. It was a leak above the couch that would have gone unnoticed for years.
Superspeck was right again on the spray foam, by the way. While lying down trying not to be sick for the 8th time today and listening to the rain I kept hearing a tapping coming from the living room. It was a leak above the couch that would have gone unnoticed for years.


