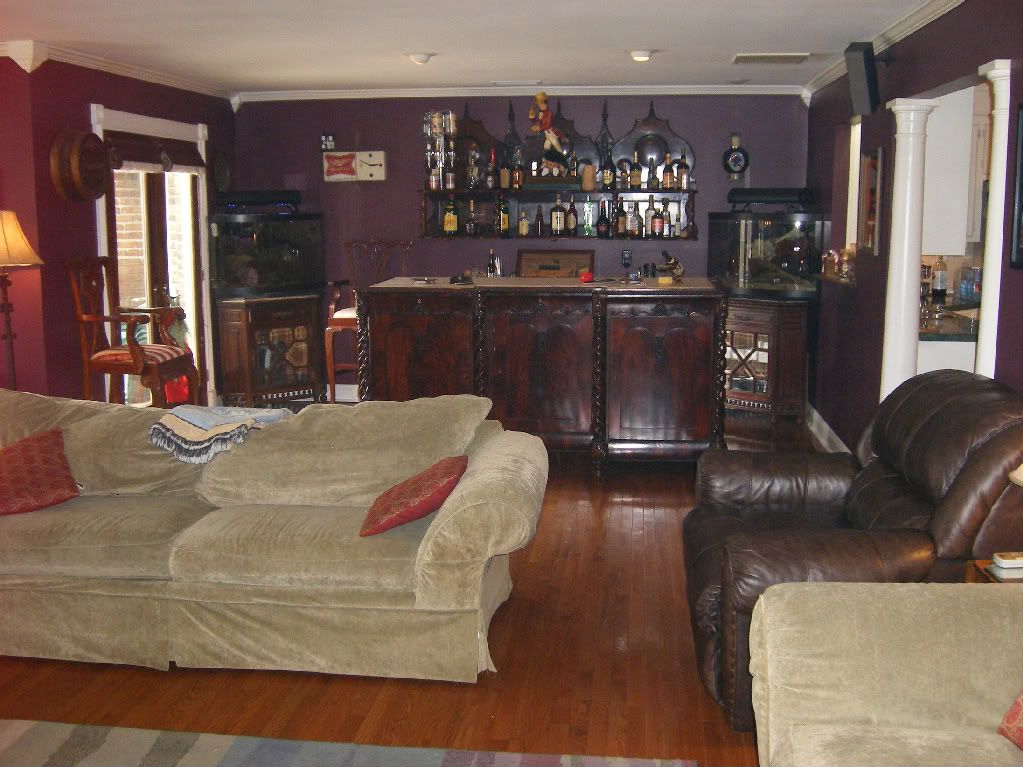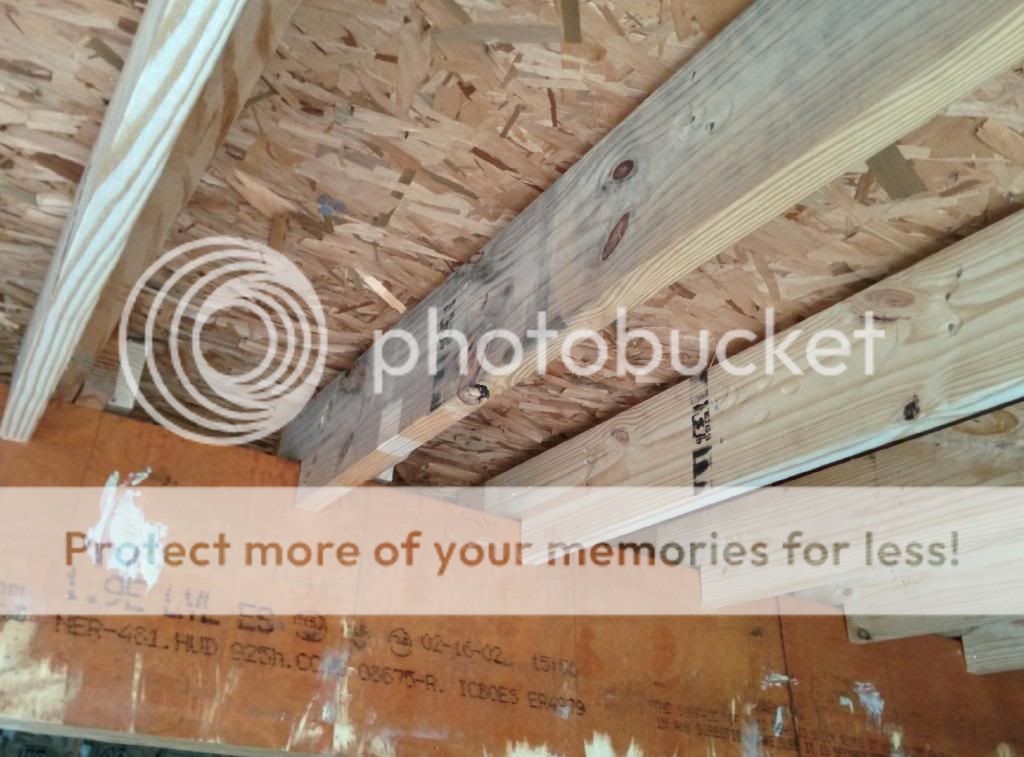quote:
Also, check with what AgDrummer paid for his cabinets. He got them installed by a GC that normally does cabinets for apartment communities.
~$2,400 for all-wood cabinets + installation*
*Install included all of the finishing, assembly and matching molding on top of the uppers. There was nothing "custom", though I was a little limited on color choices.
Drawing here:

B30 = lowers with a shelf and a drawer
W3030 = uppers with 2 shelves
W3615x21 = upper, no shelf, designed for above the fridge
B27 and BOC27 = lowers (not as wide as B30) with one shelf
DB18-3 = lower with three drawers
Pics here:

















