Even though there's a table immediately behind it, that may happen. I need to take some measurements to see if it would be cramped or not.
Ongoing Kitchen Remodel Thread
84,796 Views |
508 Replies |
Last: 10 yr ago by Matt Schwab
Semi-kitchen related update... The whole reason behind the major demolition has been the long term effects of high humidity in the crawlspace. Even the brand new wood underneath the living room has started spotting, and it's been down there for maybe 2 months. I put a lot of effort into sealing up the crawlspace and this week the dehumidifier finally went in.
I can't recommend these things enough. Even our old house in San Antonio felt like it was a bit too humid... the a/c may have been a it oversized for the place. If we stayed there I'm sure I would have ended up putting one in line with the a/c. This one has been running non-stop for the last 12 hours and I can already feel a difference in the living space. The same temperature feels cooler than it did before so I've had to turn the a/c up. I'm not sure if this will end up lowering the electric bills any but we'll see.
Got clearance?

I can't recommend these things enough. Even our old house in San Antonio felt like it was a bit too humid... the a/c may have been a it oversized for the place. If we stayed there I'm sure I would have ended up putting one in line with the a/c. This one has been running non-stop for the last 12 hours and I can already feel a difference in the living space. The same temperature feels cooler than it did before so I've had to turn the a/c up. I'm not sure if this will end up lowering the electric bills any but we'll see.
Got clearance?

Are you installing a permanent unit?
Yes. The crawlspace is roughly 2,700 square feet and I need a unit down there every part of the year except for winter. Right now I have a flex hose serving as the drain line, but I plan on getting a pump and having it drain into a line out from a sink under the house.
Text only update this time... partially so I remember how the order of operations should go.
I'm wrapping up work on the 40% (empty) side of the kitchen now. A couple of footings need to go in and I added a hole for a wire run while I had access to the area under a wall to try and make life a little easier when it comes time to wire up the place. Otherwise I have a small area of crawlspace left to encapsulate and then I get to stay above ground for a while.
The plumbing checks out so far for the most part. There's a leak at a T in a cold water line that dips a drop every 5 minutes or so. I'm hoping that resoldering it will take care of the problem - I think bricks falling on a hose bib nearby tweaked the connection when the back wall was removed.
I've also been able to do some more research on flooring and how everything needs to go. We want to go with wood flooring that's finished on site (NO BEVEL!!!). To do that in a kitchen the wood needs to go in, then get sanded, 2 coats of finish and the 3rd coat after the cabinets go in. That doesn't sound so hard... except that this flooring is continuing into the family room. We have 2 choices.
- Get the kitchen built up to the subfloor level, pull the flooring in the family room, do structural stuff in there (moving/adding/deleting doorways), then put in all hardwood. Go back and finish the kitchen. This is about 1,000 square feet all at once.
- Or, get the kitchen built up, do flooring in there + a little bit of the family room, flooring people do their thing in that area, finish building the kitchen then move on to the family room and call the flooring people back for a second time to do their thing in there. Color matching might be a concern but we're going with a light shade and if we use the same company they can probably do it.
I'm leaning towards option 2 because that lets us carry the flooring in to the master bedroom if we want to without getting into a crazy amount of disruption everywhere.
Once upon a time this project was just the kitchen...
I'm wrapping up work on the 40% (empty) side of the kitchen now. A couple of footings need to go in and I added a hole for a wire run while I had access to the area under a wall to try and make life a little easier when it comes time to wire up the place. Otherwise I have a small area of crawlspace left to encapsulate and then I get to stay above ground for a while.
The plumbing checks out so far for the most part. There's a leak at a T in a cold water line that dips a drop every 5 minutes or so. I'm hoping that resoldering it will take care of the problem - I think bricks falling on a hose bib nearby tweaked the connection when the back wall was removed.
I've also been able to do some more research on flooring and how everything needs to go. We want to go with wood flooring that's finished on site (NO BEVEL!!!). To do that in a kitchen the wood needs to go in, then get sanded, 2 coats of finish and the 3rd coat after the cabinets go in. That doesn't sound so hard... except that this flooring is continuing into the family room. We have 2 choices.
- Get the kitchen built up to the subfloor level, pull the flooring in the family room, do structural stuff in there (moving/adding/deleting doorways), then put in all hardwood. Go back and finish the kitchen. This is about 1,000 square feet all at once.
- Or, get the kitchen built up, do flooring in there + a little bit of the family room, flooring people do their thing in that area, finish building the kitchen then move on to the family room and call the flooring people back for a second time to do their thing in there. Color matching might be a concern but we're going with a light shade and if we use the same company they can probably do it.
I'm leaning towards option 2 because that lets us carry the flooring in to the master bedroom if we want to without getting into a crazy amount of disruption everywhere.
Once upon a time this project was just the kitchen...
Is there a cost for the flooring company to remobilize? What's the planned time frame between the two activities?
Another option would be to just lay a temporary floor in the kitchen and have all of the flooring done at once, when you're ready.
Another option would be to just lay a temporary floor in the kitchen and have all of the flooring done at once, when you're ready.
Both activities are going one after the other without a break in between. At this point I think my stopping point might come around the time when I'm finished with the whole house, or at least when projects that spill over from one room to the next because some wall or doorway are moving are finished.
I was going to run some 3/4" plywood scraps under the cabinets anyway... I the only reason I've been able to figure out by others having most of the work done on unfinished flooring before the cabinets go in is that the job would be a whole lot easier on the flooring guys with fewer things in the way and that imperfections can be sanded out. I probably also need to have the flooring figured out early too because the countertop will come down along the side of the peninsula, and I assume the weight will rest on the hardwood.
I was going to run some 3/4" plywood scraps under the cabinets anyway... I the only reason I've been able to figure out by others having most of the work done on unfinished flooring before the cabinets go in is that the job would be a whole lot easier on the flooring guys with fewer things in the way and that imperfections can be sanded out. I probably also need to have the flooring figured out early too because the countertop will come down along the side of the peninsula, and I assume the weight will rest on the hardwood.
This weekend I was able to replace joists up until the point where I can no longer continue without taking out cabinets. Pics to come later today. I got some great news though - the joists on both sides of the wall I'm taking out are at the same height so I don't have another challenge to take on.
The biggest problem I'm going to run into in the near term is how to take apart these base cabinets. I'm stumped on how to remove the countertop. There are no screws or nails visible and no signs of glue residue anywhere that I can see. I'd rather not start hitting things with the big hammer if I can avoid it. Maybe a floor jack + piece of lumber below the countertop would help show how the thing is put together? FWIW the cabinets were built on site in the late '70s so the countertop construction is from that era. It looks like a couple of layers of 3/4" plywood sandwiched together.
The biggest problem I'm going to run into in the near term is how to take apart these base cabinets. I'm stumped on how to remove the countertop. There are no screws or nails visible and no signs of glue residue anywhere that I can see. I'd rather not start hitting things with the big hammer if I can avoid it. Maybe a floor jack + piece of lumber below the countertop would help show how the thing is put together? FWIW the cabinets were built on site in the late '70s so the countertop construction is from that era. It looks like a couple of layers of 3/4" plywood sandwiched together.
quote:
I'm stumped on how to remove the countertop. There are no screws or nails visible and no signs of glue residue anywhere that I can see.
I suspect it is a ton of adhesive. Crowbar carefully!
Are you trying to keep the cabinets and reinstall?
Our 1960's cabinets were nailed in place with 3" nails. The only way to remove them was with a reciprocating saw and cut them out in chunks.
So it was difficult to remove the counter and even worse to remove the cabinets.
Our 1960's cabinets were nailed in place with 3" nails. The only way to remove them was with a reciprocating saw and cut them out in chunks.
So it was difficult to remove the counter and even worse to remove the cabinets.
I was trying to remove the cabinets carefully so they could be donated. I have an idea of how they were installed after removing the lower countertop. Just nails, big ones and lots of them. This is going to be fun, but at least it's a bit of a break from doing the big structural stuff for a day or two.
Our experience with big nails was dismal. We tried to save the first few cabinets and determined it was impossible.
Use an oscillating multitool to separate between the countertop and the cabinet and the cabinet and the wall until you figure out how they're held in.
I was able to remove the first section of cabinets, and here's how I did it:
A floor jack + 4x4 was able to apply enough upward pressure in the right places for me to be able to loosen a lot of the nails and remove the countertop. That part can't be salvaged. After that I was able to take apart the cabinets I needed to remove by taking them down one side at a time. It should be pretty straightforward to bang them back together and then give them away.. Box cabinets are so much easier to deal with.
I'm now free to continue on with the joists for about another 4 feet until I have to stop again and remove the base cabinets with the sink and dishwasher. My goal is to somehow make it through the rest of the joist repair over the next 10 days or so, then work on moving the doorway and do the rewire while waiting for engineering and then a crew to take out that wall. I also need to get the cabinets ordered, but can't do that until I have final, accurate measurements of the wall the cooktop will go on.
A floor jack + 4x4 was able to apply enough upward pressure in the right places for me to be able to loosen a lot of the nails and remove the countertop. That part can't be salvaged. After that I was able to take apart the cabinets I needed to remove by taking them down one side at a time. It should be pretty straightforward to bang them back together and then give them away.. Box cabinets are so much easier to deal with.
I'm now free to continue on with the joists for about another 4 feet until I have to stop again and remove the base cabinets with the sink and dishwasher. My goal is to somehow make it through the rest of the joist repair over the next 10 days or so, then work on moving the doorway and do the rewire while waiting for engineering and then a crew to take out that wall. I also need to get the cabinets ordered, but can't do that until I have final, accurate measurements of the wall the cooktop will go on.
I've been at it for a few evenings and have a little to show for my work...
This is the same area as the first demo picture. The old joists have deflected 1.5 inches compared to where they started.
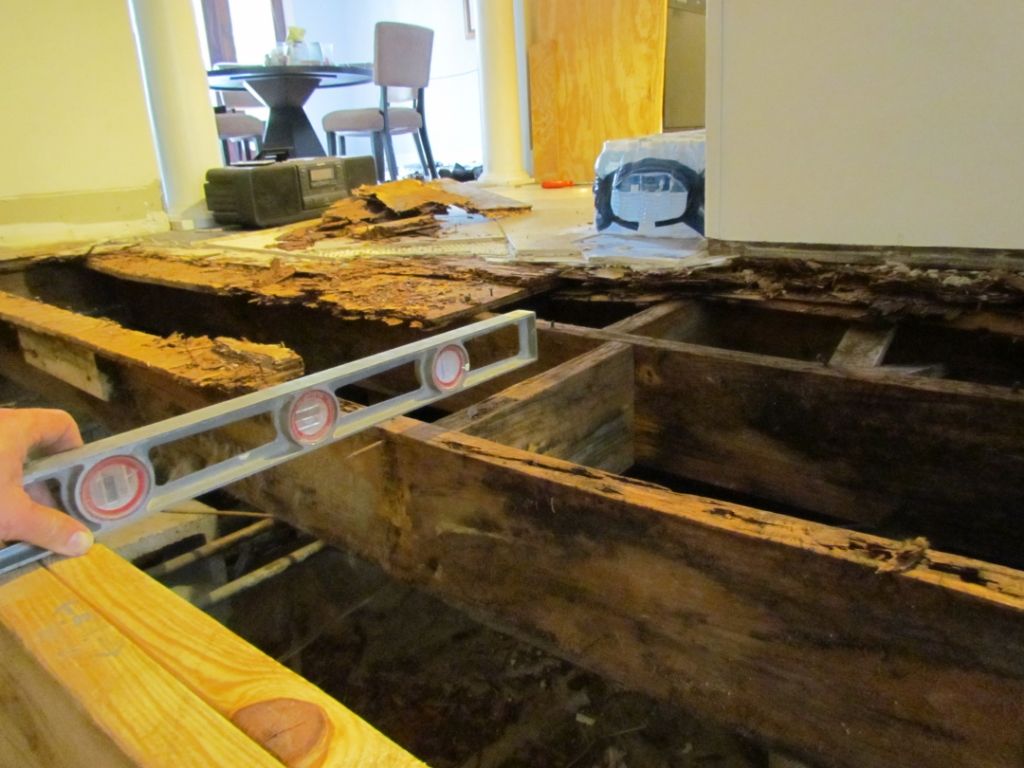
I found some cool '70s wallpaper in the cabinets. From what I've been able to see behind other areas I think the kitchen was originally turquoise.
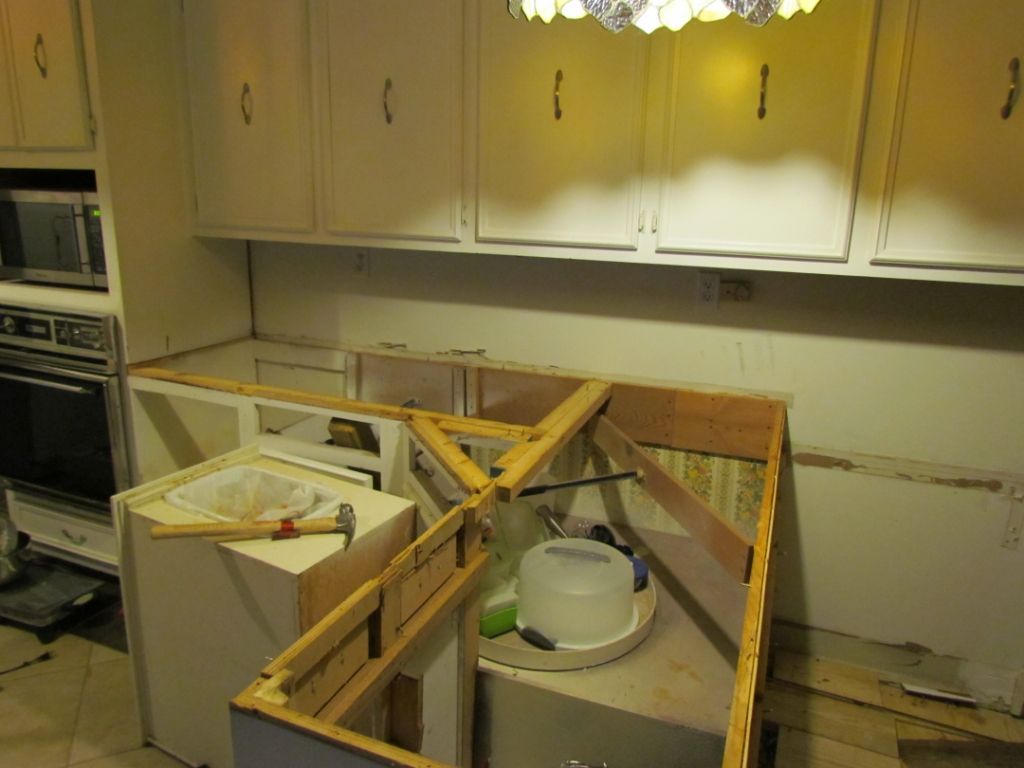
This is where I stopped for the day. I've crossed the halfway point for the kitchen. 14 feet finished / 13 feet to go.
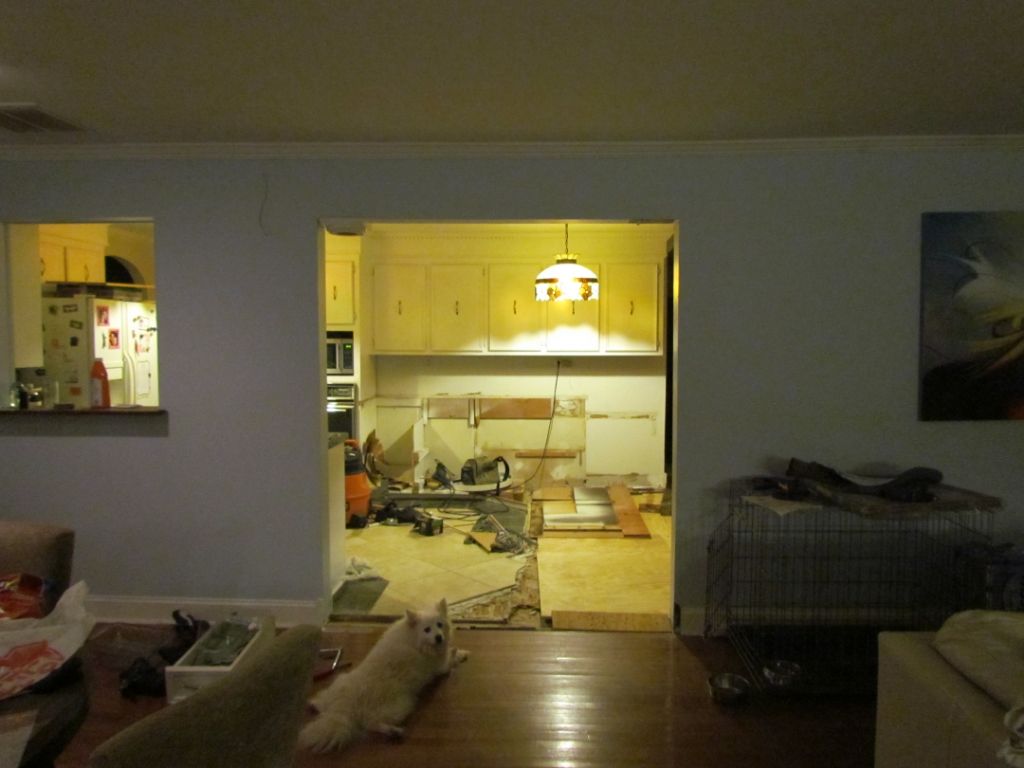
Tomorrow I'm hoping to be finished up to the dark tile by the doorway. This weekend it looks like I'll have to take out the countertop the sink is on. The hot/cold shutoff valves are only 10 years old so maybe they'll actually work.
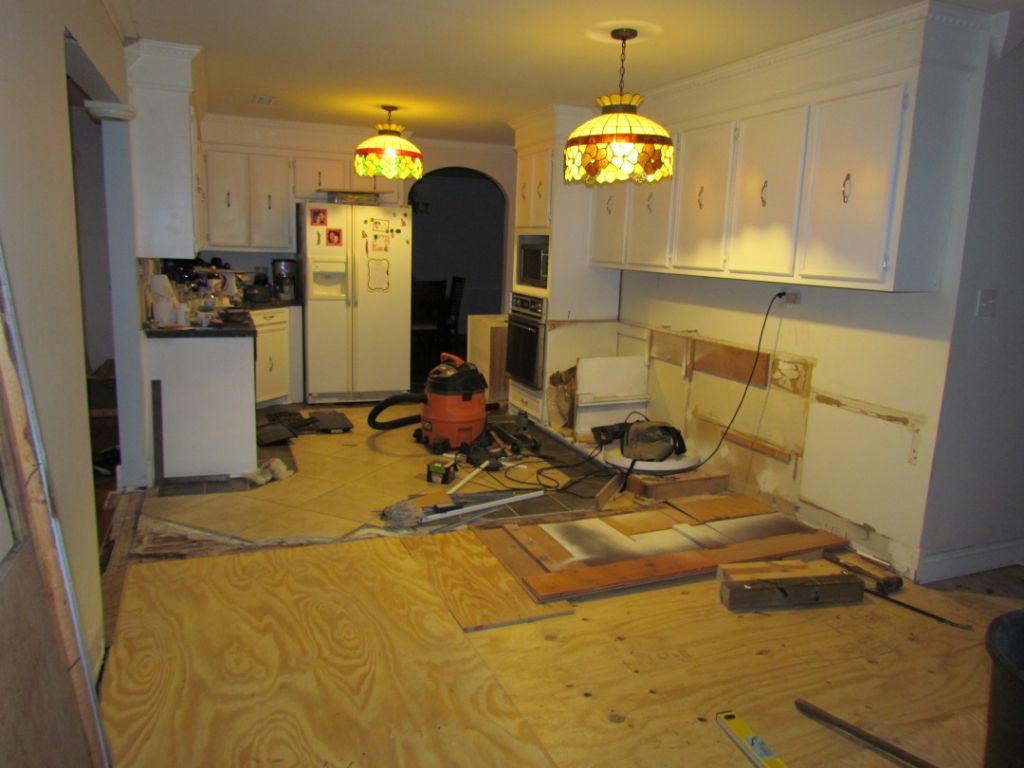
I'd like to wrap up the joist work by next Wednesday or Thursday. Then I'll be ready for engineering to look into how to take out this huge wall and what to replace it with. Fun stuff... at least I won't be pulling out rotten wood anymore.
This is the same area as the first demo picture. The old joists have deflected 1.5 inches compared to where they started.

I found some cool '70s wallpaper in the cabinets. From what I've been able to see behind other areas I think the kitchen was originally turquoise.

This is where I stopped for the day. I've crossed the halfway point for the kitchen. 14 feet finished / 13 feet to go.

Tomorrow I'm hoping to be finished up to the dark tile by the doorway. This weekend it looks like I'll have to take out the countertop the sink is on. The hot/cold shutoff valves are only 10 years old so maybe they'll actually work.

I'd like to wrap up the joist work by next Wednesday or Thursday. Then I'll be ready for engineering to look into how to take out this huge wall and what to replace it with. Fun stuff... at least I won't be pulling out rotten wood anymore.
Are there perimeter vents on the exterior beam ?
Are you sure moisture is not coming in from
disconnected or leaking drains or running under the beams from rains or lack of guttering ?
I've had to do this repair 4 times in the last 10 years for customers.
1 was caused by a tub drain disconnected
1 was caused by the ac line that was draining under the house in a retrofit instead of to a drain
1 was cause by a deep freeze that the homeowner had manually defrosted for 20+ years and the moisture constantly leaked through the linoleum
and the last one was cause by water that was running under the exterior beam due to lack of guttering and poor grading
Any reason you did not want to use treated lumber ?
Are you sure moisture is not coming in from
disconnected or leaking drains or running under the beams from rains or lack of guttering ?
I've had to do this repair 4 times in the last 10 years for customers.
1 was caused by a tub drain disconnected
1 was caused by the ac line that was draining under the house in a retrofit instead of to a drain
1 was cause by a deep freeze that the homeowner had manually defrosted for 20+ years and the moisture constantly leaked through the linoleum
and the last one was cause by water that was running under the exterior beam due to lack of guttering and poor grading
Any reason you did not want to use treated lumber ?
There are lots of perimeter vents. No open drains, and the only plumbing leak is a drop every 5 minutes at a T that I probably caused a couple of weeks ago. Gutters are installed on all sides of the house and drain correctly. There was a half-assed vapor barrier on the ground that someone added about 10 years ago but I corrected it. The problems really came down to the fact that the dew point here in Charleston for 3-4 months out of the year is roughly equal to the crawlspace temperature. I could see where condensation formed and dripped from the insulation - it left marks in the dust like a dirty car in the rain.
I didn't go with treated lumber because the crawlspace is encapsulated now. Relative humidity is below 50% so wood moisture levels should be nice and low. I've been able to tell a difference even in the living space.
I didn't go with treated lumber because the crawlspace is encapsulated now. Relative humidity is below 50% so wood moisture levels should be nice and low. I've been able to tell a difference even in the living space.
I've been putting in 10 hours/day at work for the last 8 days straight but the work has been coming along... slowly. I have 9 more joists left to go. I'm taking some time at home so with any luck I'll wrap that part up by Thursday. Then it's time to do footings, piers and the new beam + play around with moving the arched doorway.
We're working on appliances again though and I have a question. All the reviews we've read for speed and combi ovens say that people use those nearly all the time, and they hardly touch their regular convection oven anymore. We're thinking about forgoing the wall oven, getting a combi-steam oven and keeping our countertop microwave in the pantry for the odd occasion where we need to use it. FWIW this is the combi-steam oven we're interested in http://www.mieleusa.com/usa/cooking/Combisteam-oven/product.asp?cat=3&subcat=40&model=681&series=150&nav=&snav=&tnav=&oT=296&menu_id=38&active=Our%20Products&subm=Home%20Appliances&thirdL=Cooking%20Products&fourthL=Combi-Steam%20Ovens&
Just in case, I'm also thinking about keeping the space in the tall cabinet where a wall oven would go available and having a 240V outlet in the back so if it turns out skipping the wall oven was a mistake we could buy one and put it in easily. Does this sound completely crazy? The only thing I know we wouldn't be able to cook would be a turkey which we don't do anyway.
We're working on appliances again though and I have a question. All the reviews we've read for speed and combi ovens say that people use those nearly all the time, and they hardly touch their regular convection oven anymore. We're thinking about forgoing the wall oven, getting a combi-steam oven and keeping our countertop microwave in the pantry for the odd occasion where we need to use it. FWIW this is the combi-steam oven we're interested in http://www.mieleusa.com/usa/cooking/Combisteam-oven/product.asp?cat=3&subcat=40&model=681&series=150&nav=&snav=&tnav=&oT=296&menu_id=38&active=Our%20Products&subm=Home%20Appliances&thirdL=Cooking%20Products&fourthL=Combi-Steam%20Ovens&
Just in case, I'm also thinking about keeping the space in the tall cabinet where a wall oven would go available and having a 240V outlet in the back so if it turns out skipping the wall oven was a mistake we could buy one and put it in easily. Does this sound completely crazy? The only thing I know we wouldn't be able to cook would be a turkey which we don't do anyway.
Honestly this is a realtor type question, I.e. will resale be a problem with a missing oven.
I would put in a cheap one and then just don't use it.
I would put in a cheap one and then just don't use it.
quote:
Honestly this is a realtor type question, I.e. will resale be a problem with a missing oven.
I would put in a cheap one and then just don't use it.
That's why I'm leaning towards leaving space as planned for a wall oven but having cabinet doors there and adjustable shelving inside that could just be removed to put in a wall oven if the extra cubic footage or cooking more at once is something it turns out we need. It's not so much a cost issue but what would really be used, since a combi-steam oven serves the same function (though less height inside) as a regular convection wall oven. I have a feeling we'd figure it out within a few months... either we miss having the extra space and capacity that a wall oven has and I'd add one, or we wouldn't bother with it unless we decide to move for some reason. Pretty sure we're going with Miele for both at least. We need the Master Chef functions since both of us are nearly novices at cooking.
I doubt we'd move within the same city though, since the neighborhood / location / lot and house size... is nearly impossible to duplicate here.
I have 7 joists left to go. Today I was hoping to get more done, but some plumbing issues that came up with removing the sink and dishwasher slowed everything down. Nobody ever installed a shutoff valve for the dishwasher so I had to turn the water off and find a way to cap the line in order to remove the thing. This is easier said than done when someone was nice enough to tweak the water line by clamping onto it with pliers.
I've always blamed the dishwasher for not cleaning very well because it's a POS. When I got it out I noticed the 3/8" flex line was almost blocked completely by a solder ball. That pretty much sums up the quality of work I've been undoing from people that remodeled in the past.
Removing the cabinets has been kind of a cool urban archaeology project. Behind the dishwasher you have turquoise paint from 1959 in the shape of the original cabinets, a strip of wallpaper, yellow paint and wiring with a 16ga ground from the 1970 remodel, 2000s tile and 1979 cabinets that are on their way out. The outline of a doorway also turned up in nearly the same location that I'm moving the doorway back to.
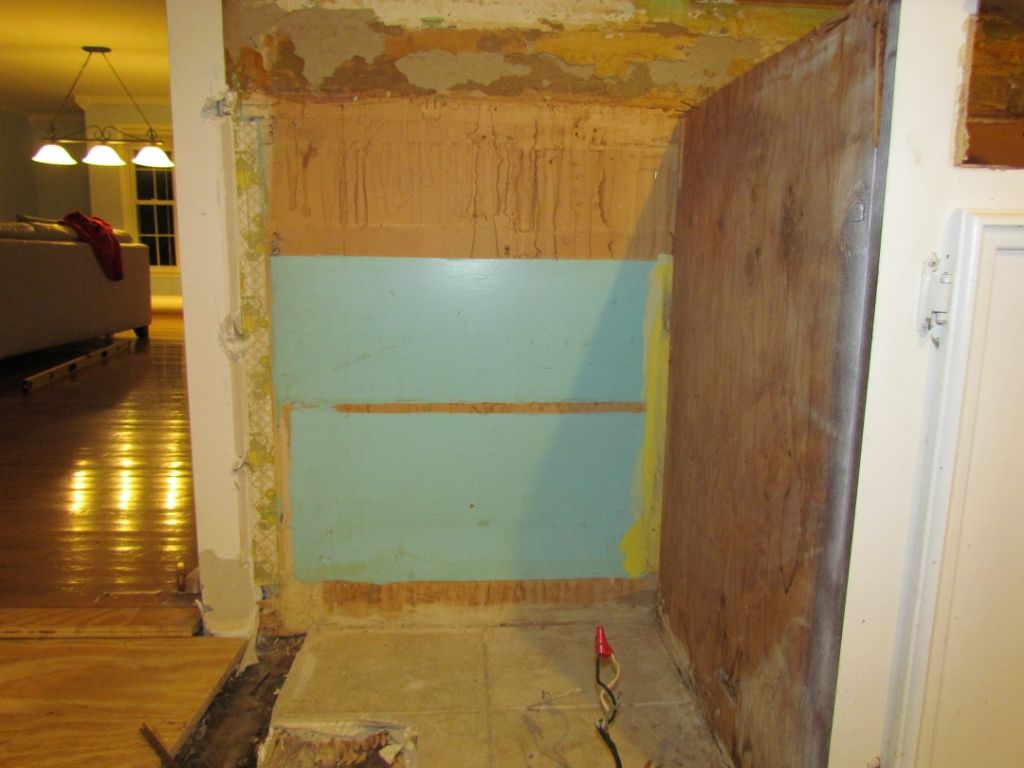
I'm hoping to wrap up the last of the joists sometime this weekend. That'll wrap up the repairs in this area, then it's on to upgrades.
[This message has been edited by The Fife (edited 7/31/2013 9:47p).]
I've always blamed the dishwasher for not cleaning very well because it's a POS. When I got it out I noticed the 3/8" flex line was almost blocked completely by a solder ball. That pretty much sums up the quality of work I've been undoing from people that remodeled in the past.
Removing the cabinets has been kind of a cool urban archaeology project. Behind the dishwasher you have turquoise paint from 1959 in the shape of the original cabinets, a strip of wallpaper, yellow paint and wiring with a 16ga ground from the 1970 remodel, 2000s tile and 1979 cabinets that are on their way out. The outline of a doorway also turned up in nearly the same location that I'm moving the doorway back to.

I'm hoping to wrap up the last of the joists sometime this weekend. That'll wrap up the repairs in this area, then it's on to upgrades.
[This message has been edited by The Fife (edited 7/31/2013 9:47p).]
Enjoying this thread very much!
Yes, thanks for posting.
Thanks! This part is probably about as fun as watching the grass grow though.
Today I was able to finish taking out the cabinets, get the old fridge out and replace 3 more joists. Another three are made and ready to go in once the space is cleared. I also found out the microwave is already on its own circuit and some of the outlets are already grounded. There's no telling what I'll find when I get to see what's inside the panel. The more modern romex with a full size ground, the better.
They need me at work tomorrow and we have evening plans so I'll be lucky if I'm able to replace another joist or two on Saturday, but the woodwork will wrap up this weekend for sure. I'd also like to get the wall cabinets out, rig up the spare range and cut plywood for the floor. Here's where things are now. Nothing too exciting... the PVC drain is from the washer in the garage. You can see where the doorway to the dining room used to be (to the left of the fridge where the blue stops). Once I have the wall opened up I'll be able to tell whether I'll only be moving or moving + widening the doorway to the dining room. I thought it was load bearing but I can't find a header above the arched doorway and the stud spacing seems odd.
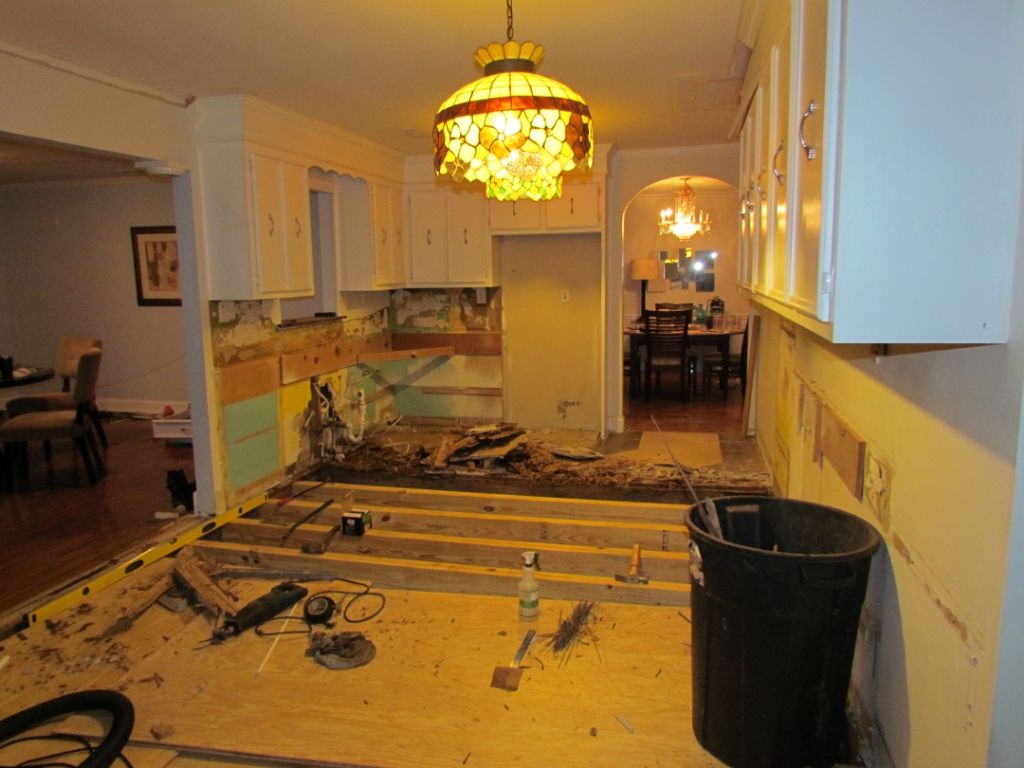
[This message has been edited by The Fife (edited 8/2/2013 8:35p).]
Today I was able to finish taking out the cabinets, get the old fridge out and replace 3 more joists. Another three are made and ready to go in once the space is cleared. I also found out the microwave is already on its own circuit and some of the outlets are already grounded. There's no telling what I'll find when I get to see what's inside the panel. The more modern romex with a full size ground, the better.
They need me at work tomorrow and we have evening plans so I'll be lucky if I'm able to replace another joist or two on Saturday, but the woodwork will wrap up this weekend for sure. I'd also like to get the wall cabinets out, rig up the spare range and cut plywood for the floor. Here's where things are now. Nothing too exciting... the PVC drain is from the washer in the garage. You can see where the doorway to the dining room used to be (to the left of the fridge where the blue stops). Once I have the wall opened up I'll be able to tell whether I'll only be moving or moving + widening the doorway to the dining room. I thought it was load bearing but I can't find a header above the arched doorway and the stud spacing seems odd.

[This message has been edited by The Fife (edited 8/2/2013 8:35p).]
Two joists down yesterday, two more yet to go. Today's plans are...
- Do the last two joists, completing that part of the project.
- Bring in plywood for the floor.
- Wire up a spare range we have for temporary use.
- Bring in some spare wall cabinets, unload stuff in the cabinets that are still intact into them and take the old stuff down
- Talk to the guy across the street who's an engineer and builder about removing the big wall and figure out what's going on with the arched doorway wall (load bearing, or not)
- Update my CAD model with actual dimensions for the wall all the cabinets are going on so I can get an order in next week.
Coming up this week...
If I'm lucky Habitat will want the old cabinets + appliances and I can get rid of those on Tuesday. Also I'll be able to start doing things like planning for outlets, switches and lighting. I'll dig and pour footings for the center beam, clean the debris out of the crawlspace and wrap up the encapsulation down there. I'd also like to start the plumbing and electrical work.
The big unknowns at this point are the timeframe for removing that wall and what cabinets will actually cost. The wall has the potential to hold up a lot of things, and having a big window for what cabinets *might* cost is causing a lot of stress on my end.
Pics to come later today...
- Do the last two joists, completing that part of the project.
- Bring in plywood for the floor.
- Wire up a spare range we have for temporary use.
- Bring in some spare wall cabinets, unload stuff in the cabinets that are still intact into them and take the old stuff down
- Talk to the guy across the street who's an engineer and builder about removing the big wall and figure out what's going on with the arched doorway wall (load bearing, or not)
- Update my CAD model with actual dimensions for the wall all the cabinets are going on so I can get an order in next week.
Coming up this week...
If I'm lucky Habitat will want the old cabinets + appliances and I can get rid of those on Tuesday. Also I'll be able to start doing things like planning for outlets, switches and lighting. I'll dig and pour footings for the center beam, clean the debris out of the crawlspace and wrap up the encapsulation down there. I'd also like to start the plumbing and electrical work.
The big unknowns at this point are the timeframe for removing that wall and what cabinets will actually cost. The wall has the potential to hold up a lot of things, and having a big window for what cabinets *might* cost is causing a lot of stress on my end.
Pics to come later today...
What amount would you like to spend on cabinets?
I'd like to keep them under $20K purely for the cabinets. I'll install them. This includes 2 or 3 matching doors for the pantry. I think it's possible... We're not doing anything crazy... No glass, no finished sides and just flat with matching veneer across the front. I designed everything with standard box sizes to try and minimize customization. We'll see I guess.
At this point demo is complete and I need to put in the joists. It was hard to work with all the utilities running everywhere. I may be able to do everything on the list today...
At this point demo is complete and I need to put in the joists. It was hard to work with all the utilities running everywhere. I may be able to do everything on the list today...
Well... I wound up halfway through the list. I got really held up earlier because of all the plumbing and electrical stuff I was trying to stay away from. I had to use a punch to hammer in half the nails on the last two joists. The joists are done now at least. It's nice to have that part of the project behind me 



Just a quick update... The kitchen is completely empty now, except for a range sitting about a foot and a half from a wall for use to use. I'm working on wiring now. By removing the large wall we'll lose a bunch of switches that need to be relocated. Here's what I have as our first design.
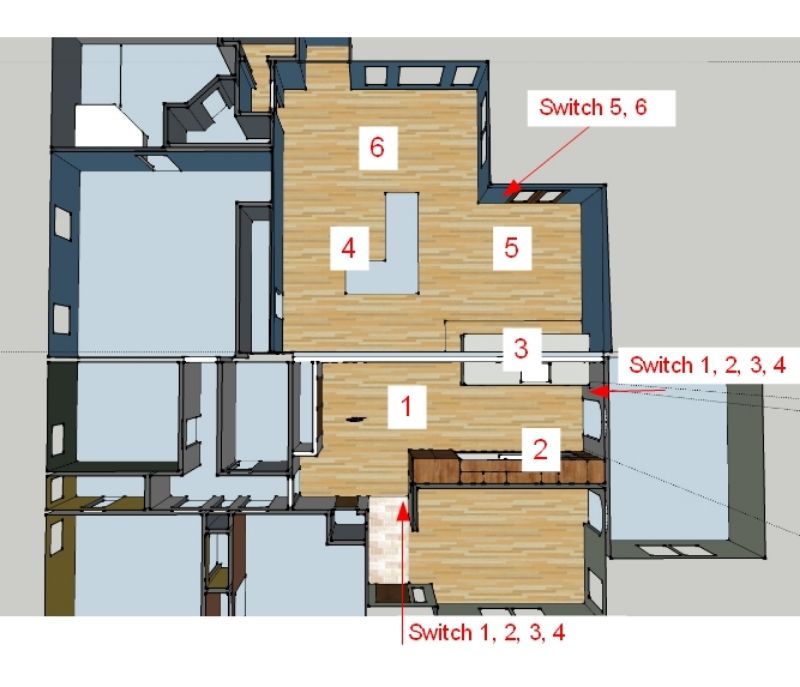
Lights are
1 - General kitchen lighting
2 - Undercabinet and toe kick lights
3 - Pendant / peninsula lights
4 - Currently fan. Future = general family room lighting, fan moves to different switch
5 - Lights over breakfast area
6 - Light over where POs had a pool table. Future = ??? or gone
At this point I'm trying to make it easy to light up the kitchen and family room from both main points of entry and minimize the rework I'll have to do later when I change up this area. Light #4 is rarely used (we use 5 + 6 instead) and in the future there will be can lights or something similar to light up the whole room. Is there anything obviously wrong with the plan?
With any luck I'll be able to start the wiring work soon. I'll also post up an outlet map once I have one.

Lights are
1 - General kitchen lighting
2 - Undercabinet and toe kick lights
3 - Pendant / peninsula lights
4 - Currently fan. Future = general family room lighting, fan moves to different switch
5 - Lights over breakfast area
6 - Light over where POs had a pool table. Future = ??? or gone
At this point I'm trying to make it easy to light up the kitchen and family room from both main points of entry and minimize the rework I'll have to do later when I change up this area. Light #4 is rarely used (we use 5 + 6 instead) and in the future there will be can lights or something similar to light up the whole room. Is there anything obviously wrong with the plan?
With any luck I'll be able to start the wiring work soon. I'll also post up an outlet map once I have one.
I took down the drywall behind the main panel today just because I know it needs to happen sooner or later. I'm also trying to get with a couple of people soon about the big wall removal, and I plan on asking about how much extra $$$ it would be for them to move the arched doorway at the same time, since they would already be here anyway.
I'm also starting to work on an outlet map and could use a second set of eyes on that.
It's been slow progress... lots going on at work and in the evenings so I have't had time to do a lot.
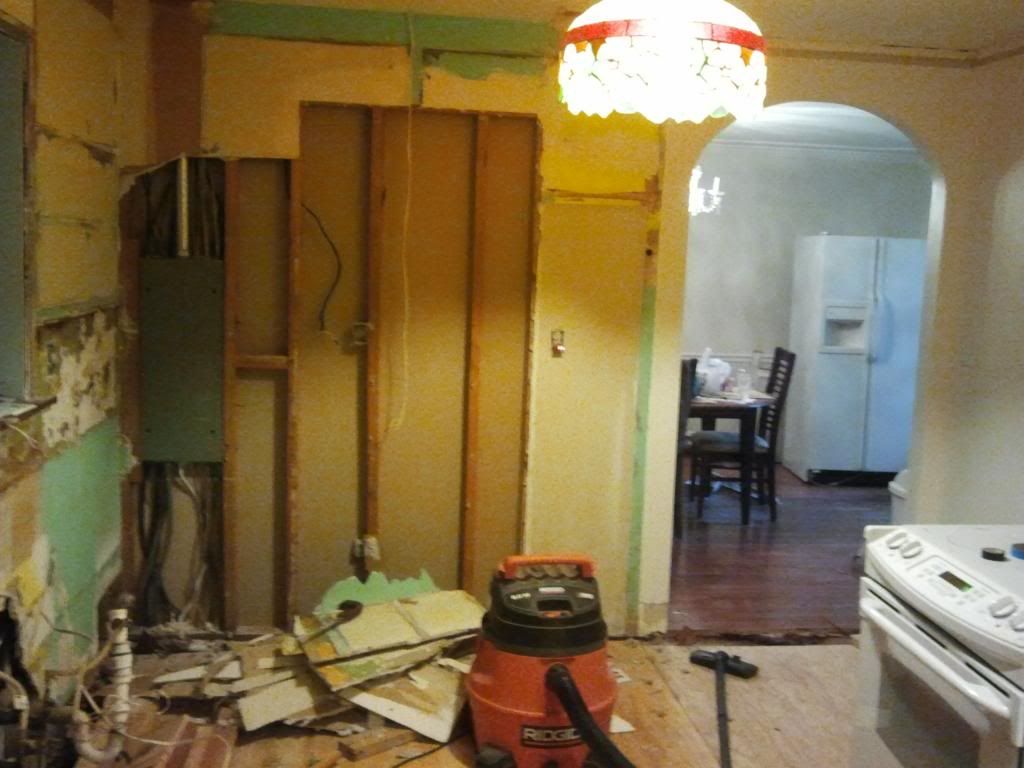
I'm also starting to work on an outlet map and could use a second set of eyes on that.
It's been slow progress... lots going on at work and in the evenings so I have't had time to do a lot.

Electrical drawings...
SABC #1
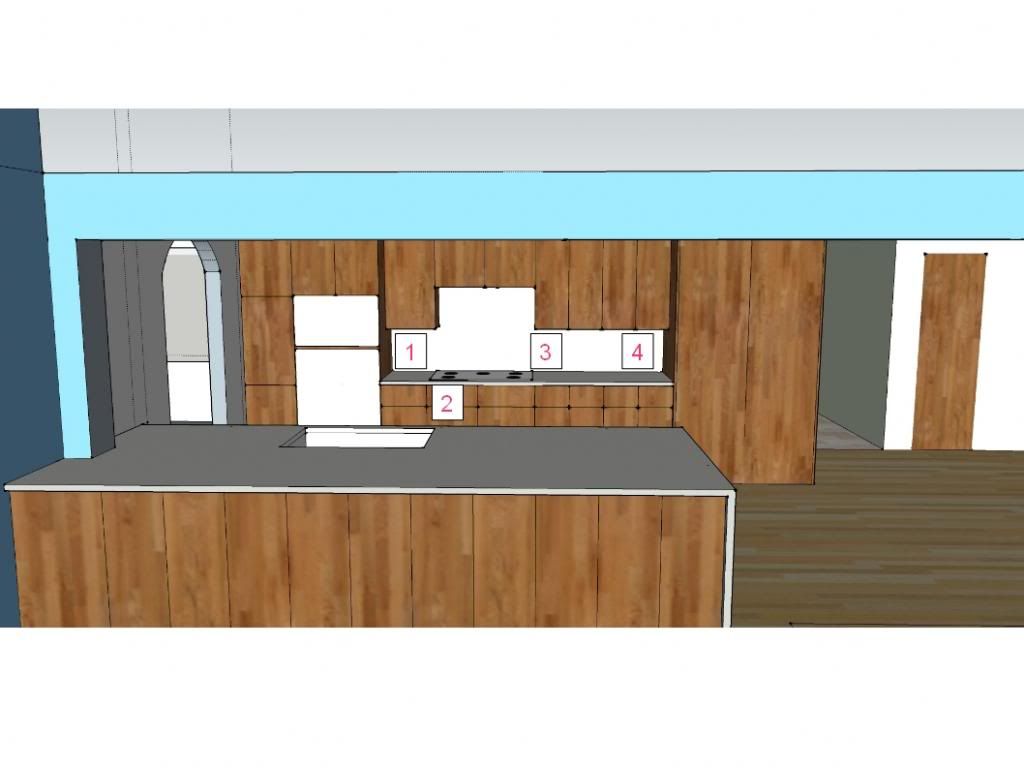
SABC #1 continued
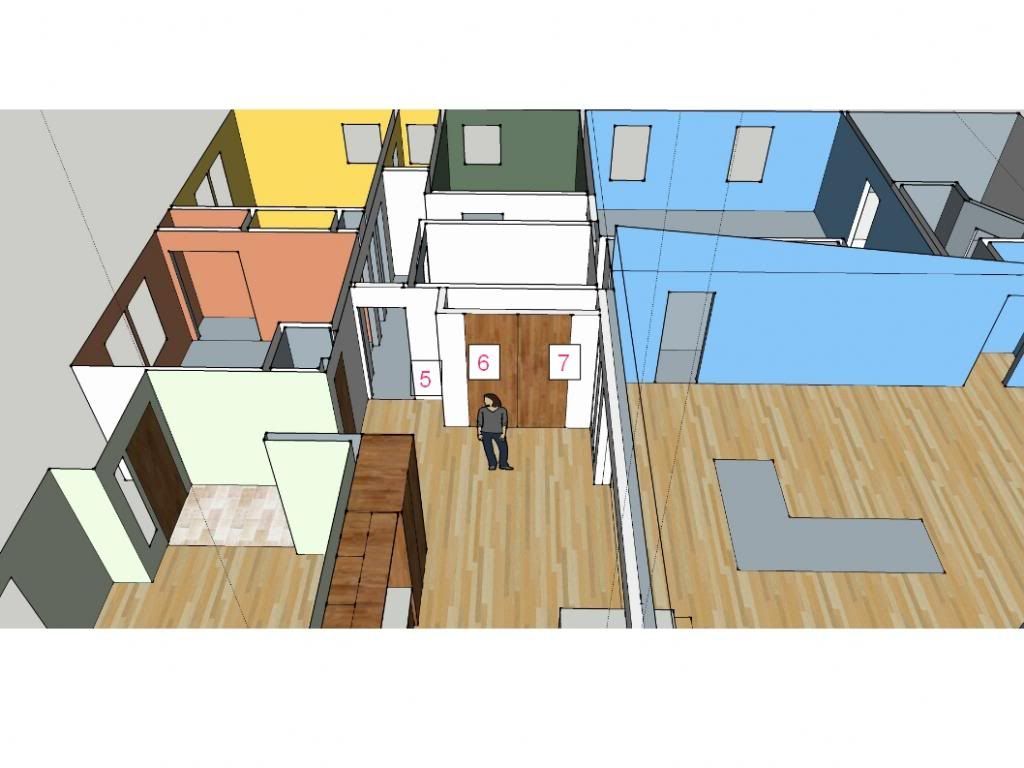
SABC #2
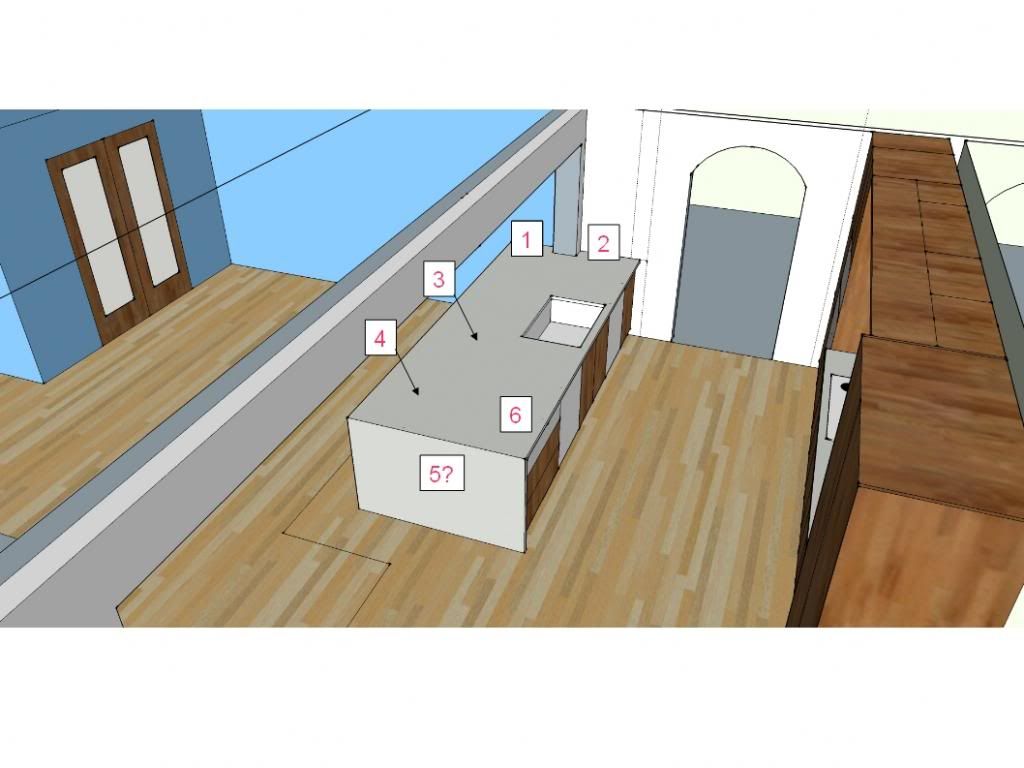
SABC #1 has outlets for the countertop, gas cooktop, one outlet by the pantry and two inside it.
SABC #2 has outlets for the peninsula and warming drawer. #3 and 4 are on the family room side and #5 is on the end.
Other circuits are
- Fridge
- DW / garbage disposal
- Cooktop vent + lighting
- Microwave (looking likely instead of a wine chiller in this room)
Is there anything obviously noncompliant with the plan so far? The warming drawer is corded so I think it's allowed to be part of a SABC... I doubt much will be plugged in here, except for small appliances near the wall.
SABC #1

SABC #1 continued

SABC #2

SABC #1 has outlets for the countertop, gas cooktop, one outlet by the pantry and two inside it.
SABC #2 has outlets for the peninsula and warming drawer. #3 and 4 are on the family room side and #5 is on the end.
Other circuits are
- Fridge
- DW / garbage disposal
- Cooktop vent + lighting
- Microwave (looking likely instead of a wine chiller in this room)
Is there anything obviously noncompliant with the plan so far? The warming drawer is corded so I think it's allowed to be part of a SABC... I doubt much will be plugged in here, except for small appliances near the wall.
It's been a while but I haven't given up on this thing. Work has kept me busy; I'm in about 10 hours a day, 12 days out of every 2 weeks. Between that and doing a lot of rewiring there hasn't been much worth writing about.
I did take out the wall between the kitchen and dining room though. I was able to make it a lot wider than the plan originally was for and I think it came out pretty well. I also discovered that the dining room used to be about 12 inches lower than the kitchen and that it's on a slab. It'll be nice to undo that change sometime next year. The doorway that is no longer here was in the corner next to the other arched doorway.
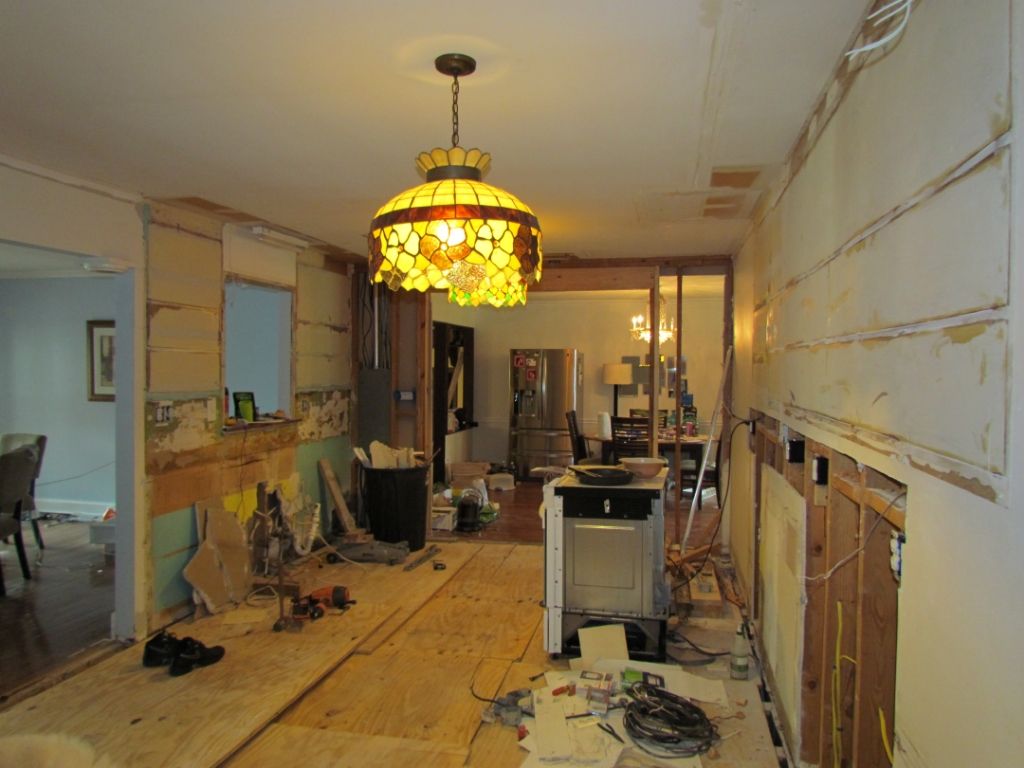
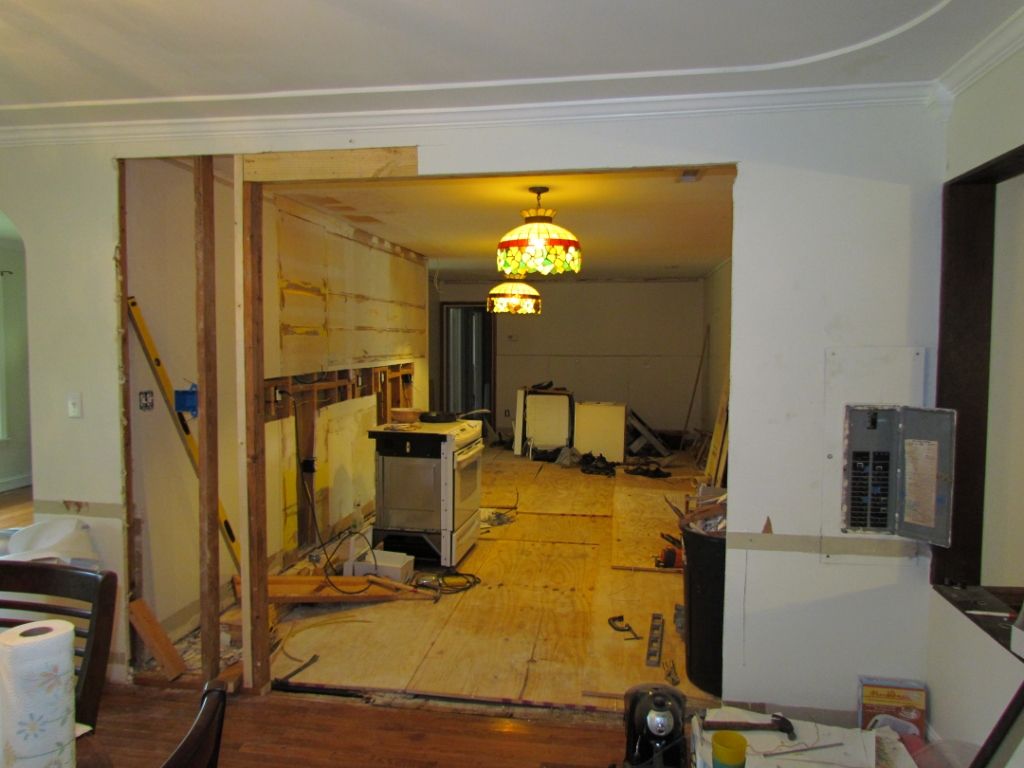
It's getting closer to time to take out the big wall between the family room and kitchen. I took a lot of measurements of how the addition was put on and sent them to the builder across the street and we'll hopefully be able to figure out something next week. I may end up with a bit of an overhang where the soffit once was, but I can tie that into the design and use the space to put a couple of a/c returns. I really can't do much with the kitchen lighting design until this is finalized so I'm working towards permanently attaching the first couple of rows of plywood subfloor in the kitchen to stay busy.
I did take out the wall between the kitchen and dining room though. I was able to make it a lot wider than the plan originally was for and I think it came out pretty well. I also discovered that the dining room used to be about 12 inches lower than the kitchen and that it's on a slab. It'll be nice to undo that change sometime next year. The doorway that is no longer here was in the corner next to the other arched doorway.


It's getting closer to time to take out the big wall between the family room and kitchen. I took a lot of measurements of how the addition was put on and sent them to the builder across the street and we'll hopefully be able to figure out something next week. I may end up with a bit of an overhang where the soffit once was, but I can tie that into the design and use the space to put a couple of a/c returns. I really can't do much with the kitchen lighting design until this is finalized so I'm working towards permanently attaching the first couple of rows of plywood subfloor in the kitchen to stay busy.
Mini update... The crawlspace under the kitchen is free from demo debris, and the living room has been rewired. Next up is replacing the crappy vapor barrier under the kitchen and taking care of a few small things that need to happen before I can start closing up the floor.
It's looking pretty likely that I'll be held for the contractor to come out and remove the wall so I'll probably use the time to take care of a few things like putting up drywall and installing the Ecobee we picked up. Once I can start permanently installing plywood though we'll really be rounding the corner for this project.
It's looking pretty likely that I'll be held for the contractor to come out and remove the wall so I'll probably use the time to take care of a few things like putting up drywall and installing the Ecobee we picked up. Once I can start permanently installing plywood though we'll really be rounding the corner for this project.
YOU ARE A BRAVE MAN. And your wife must be a patient person. I applaud you sir. After living through my Dad completely gut (yes joists too) our house when I was a kid I can appreciate the sacrifices your family is making. BUT, it will be worth it in the end.
God Speed!
God Speed!
Featured Stories
See All
23:38
7h ago
4.0k
Presenting Texas Aggies United's 'Florida Slam Dunk' Sweepstakes!
by Texas Aggies United
Dark Mode: Reed Arena set for a 'Black Out' vs. No. 6 Vols on Saturday
by Luke Evangelist
62:19
5h ago
780
FTM, Ep. 72: The domino effect of renewing multi-media rights & more
by FollowTheMoney
'Weight' & See: QB Marcel Reed tasked with adding mass to his frame
by Olin Buchanan

