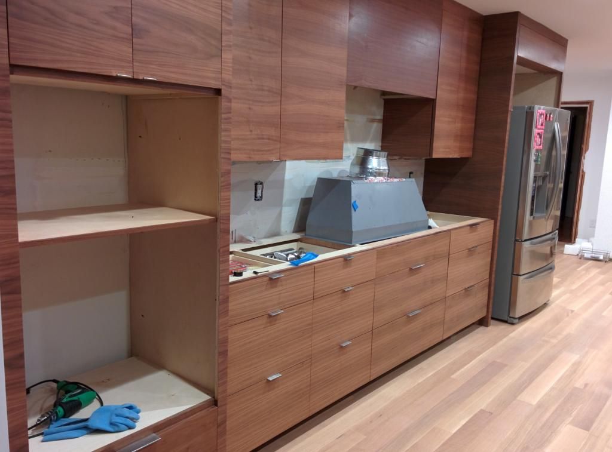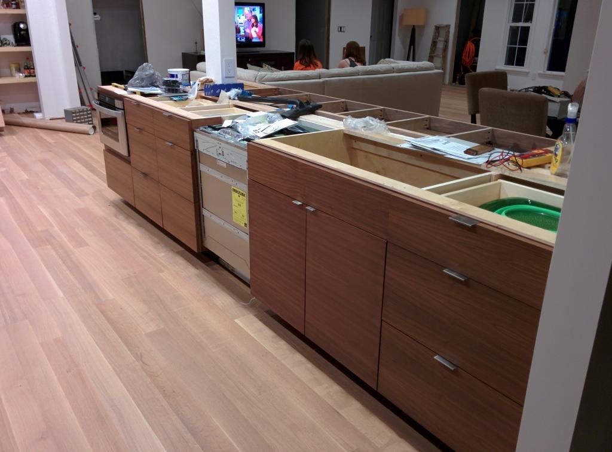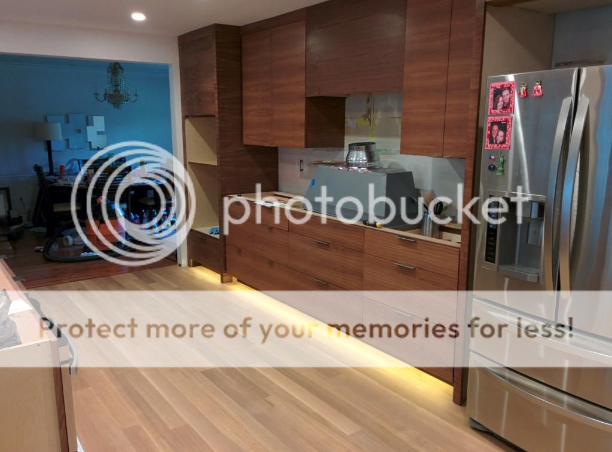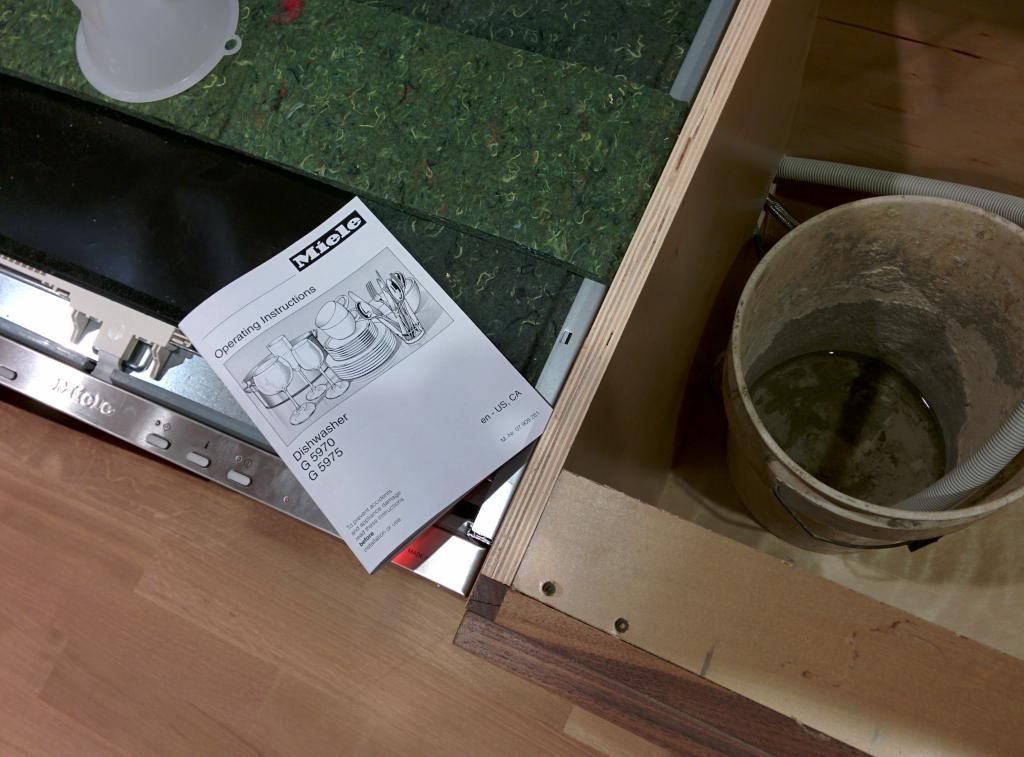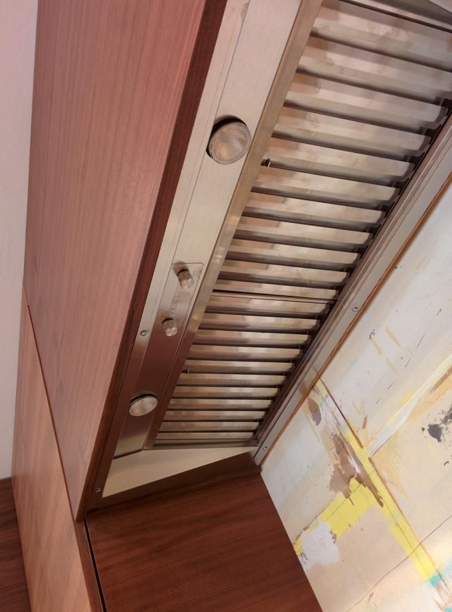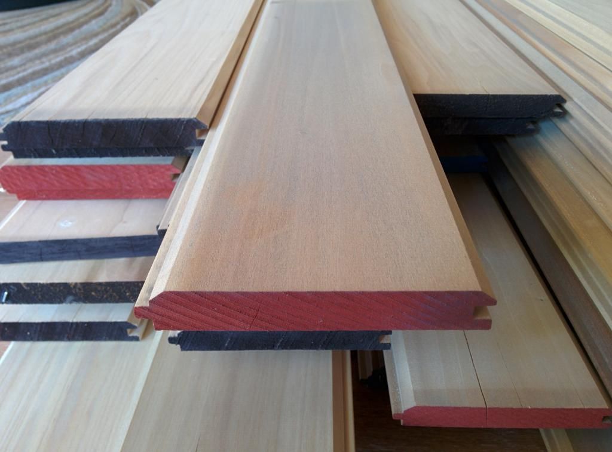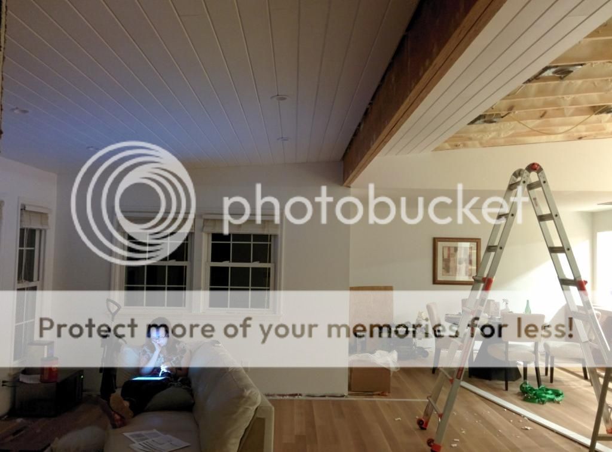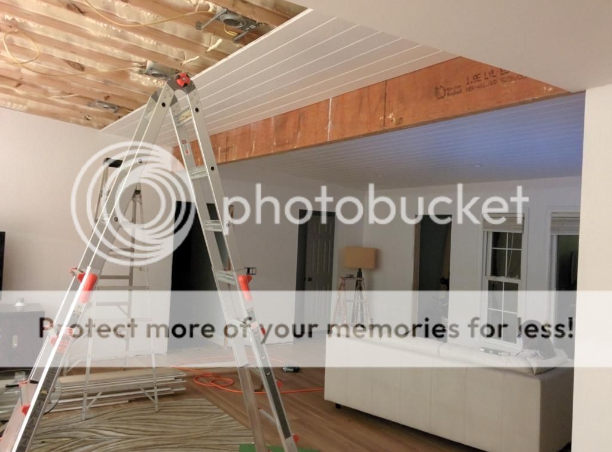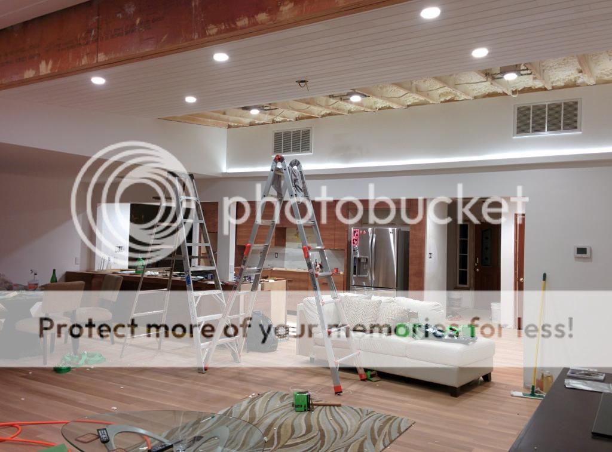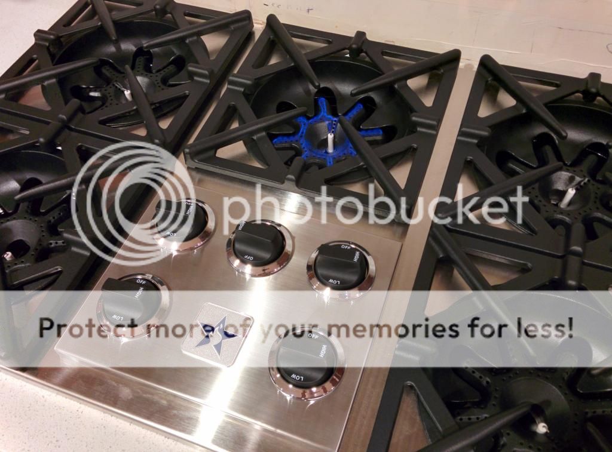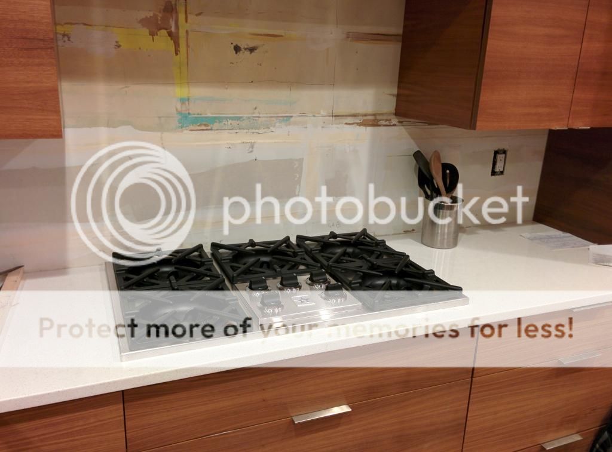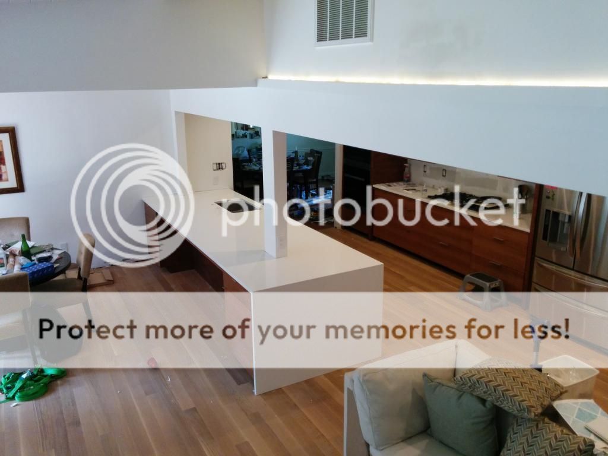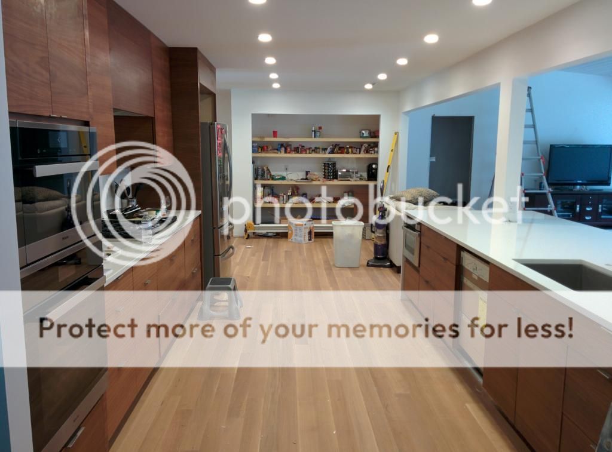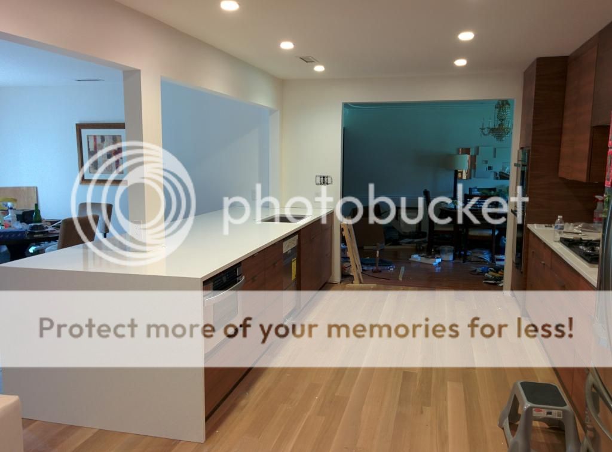OK so a funny thing happened yesterday. Whoever made the template for the countertops forgot about the column that bumps out at the dining room end of the peninsula, and the freestanding column. Instead of freehanding it and me needing to install some kind of rediculous molding we decided it would be best to mark and cut it at the shop. The other side with the cooktop did go in.
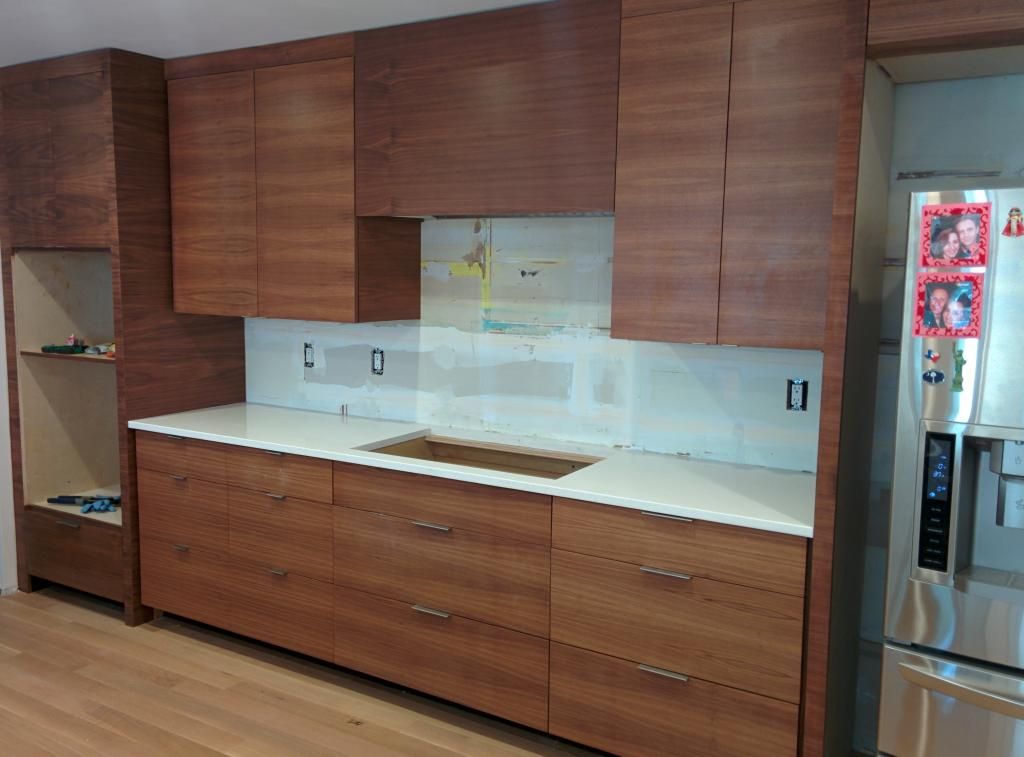
Up close...
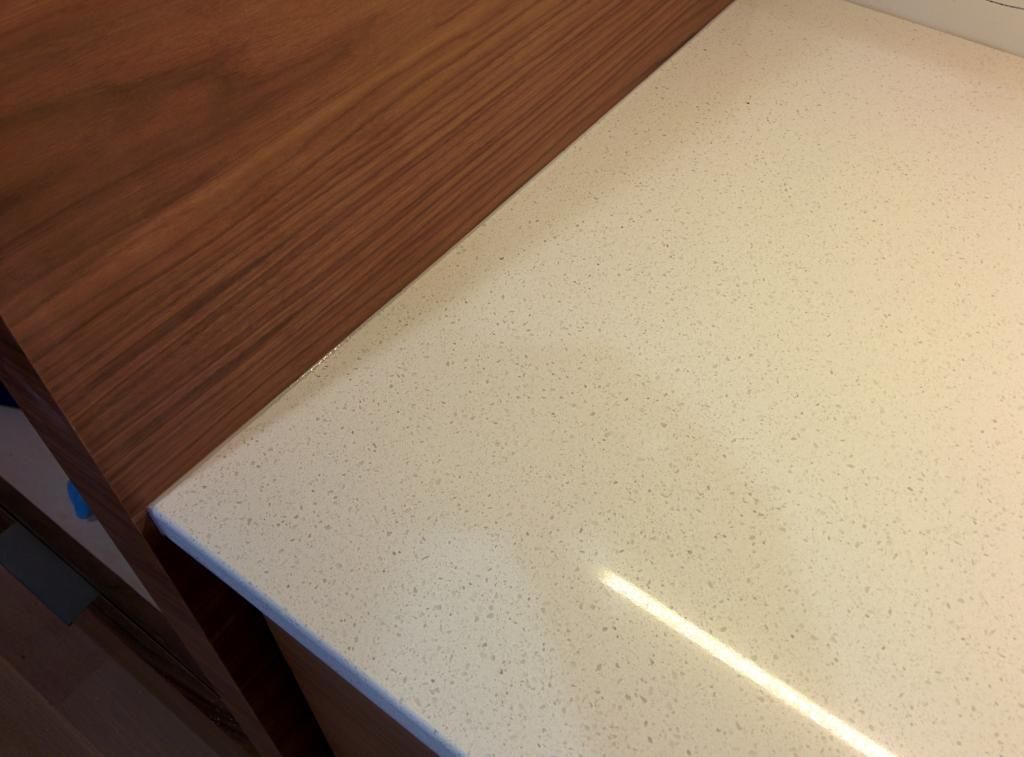
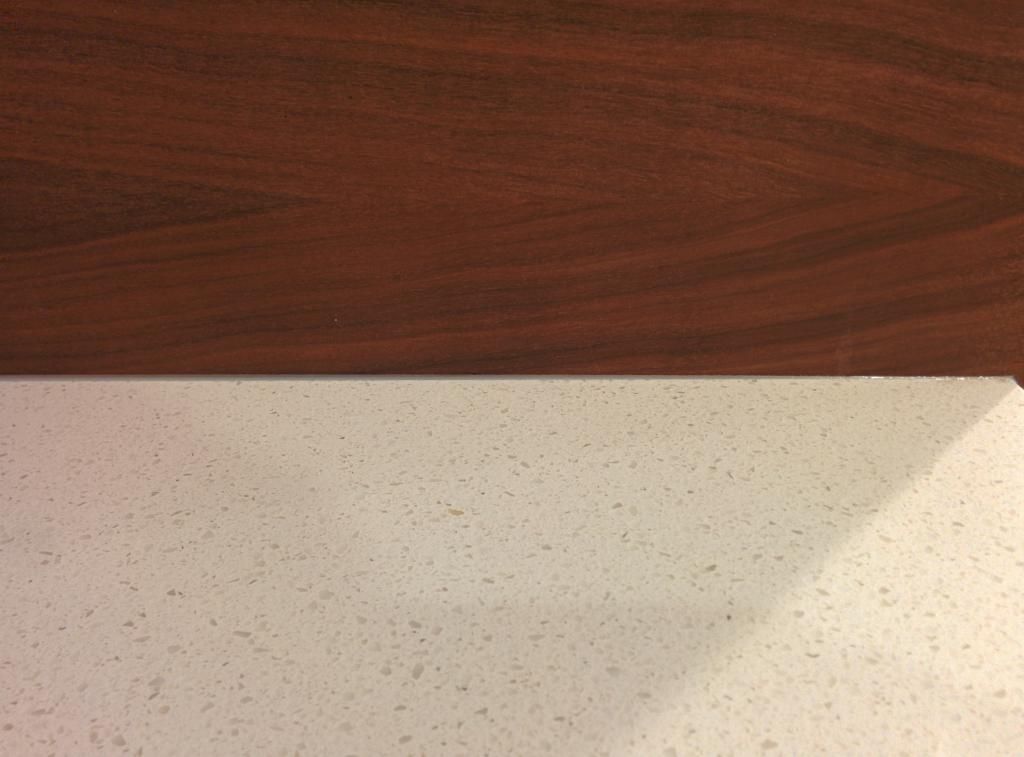
Also, the appliances came in. Online the shipment said it weighed 77lbs. In reality it's about 4x that much. The boxes say 72kg and 98kg
Unboxing...
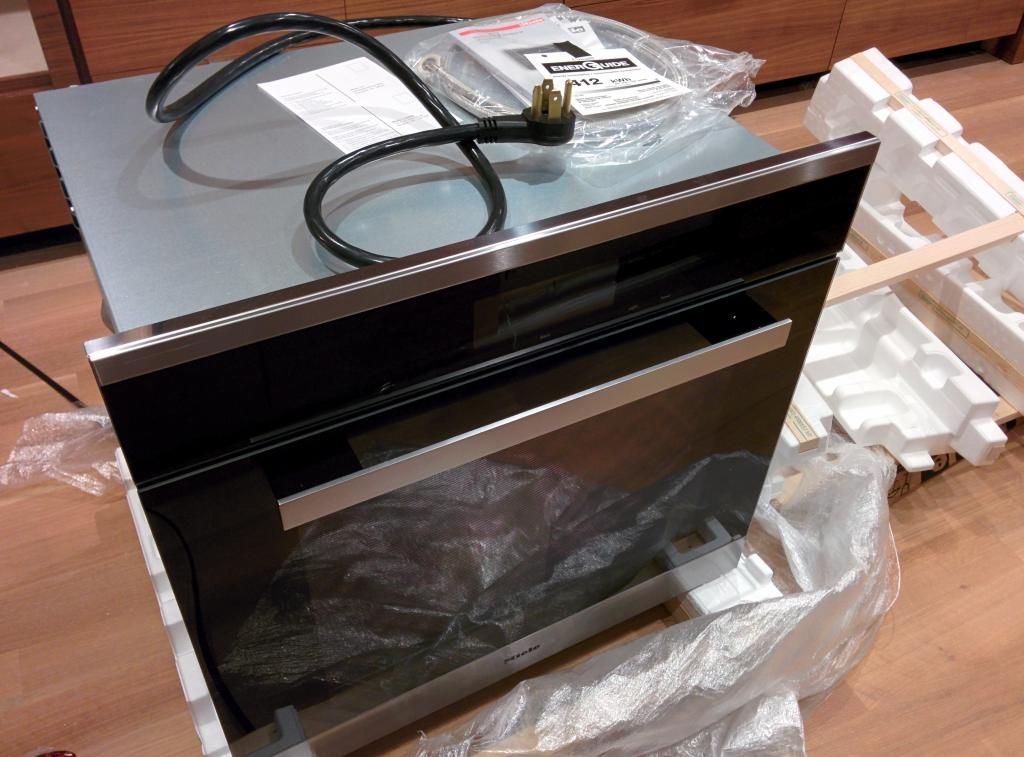
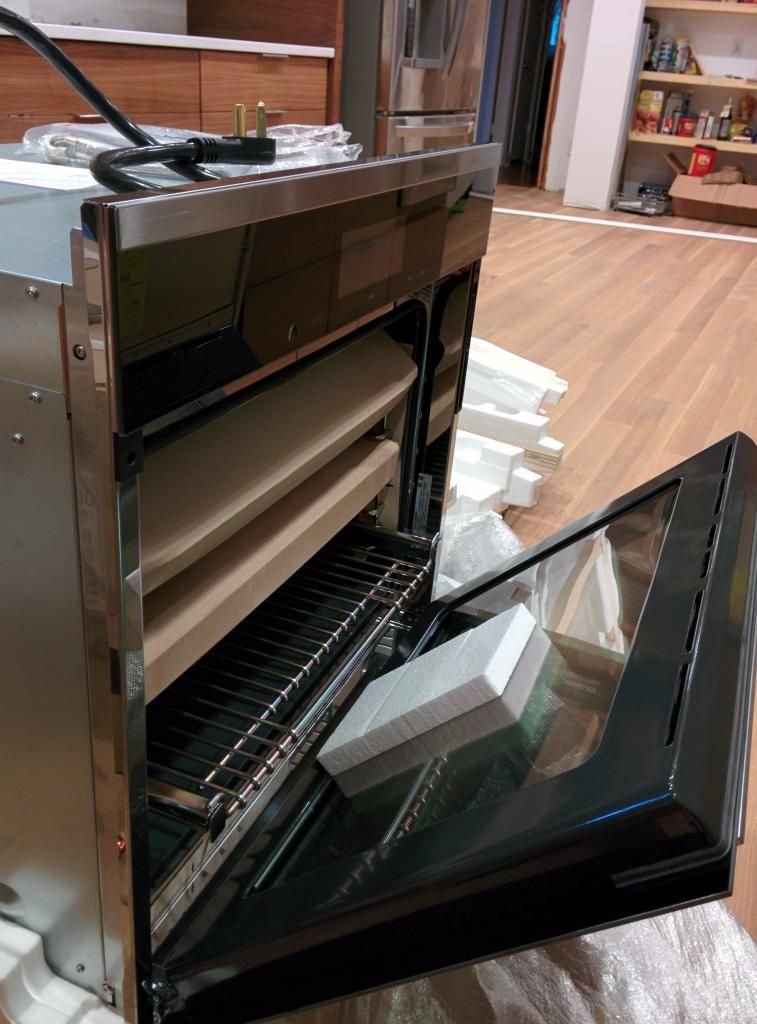
Surprise #1. The manual online said it comes with a whip instead of a plug so I installed a junction box large enough to handle the connection in the cabinet above. Instead, there's a NEMA 14-30 plug installed with a huge, round head. I plan on relocating the wiring down to some dead space behind the cabinets about 1' above the floor and buying the right kind of outlet this afternoon. No big deal, and it's ok according to the paper manual that shipped with it. The water line on the other hand, is ready to go as planned.
They just started selling the new Miele lineup in the US, though they've been selling them in Canada for a while. Mine may be Canadian stock. My inner hipster thinks this is awesome.
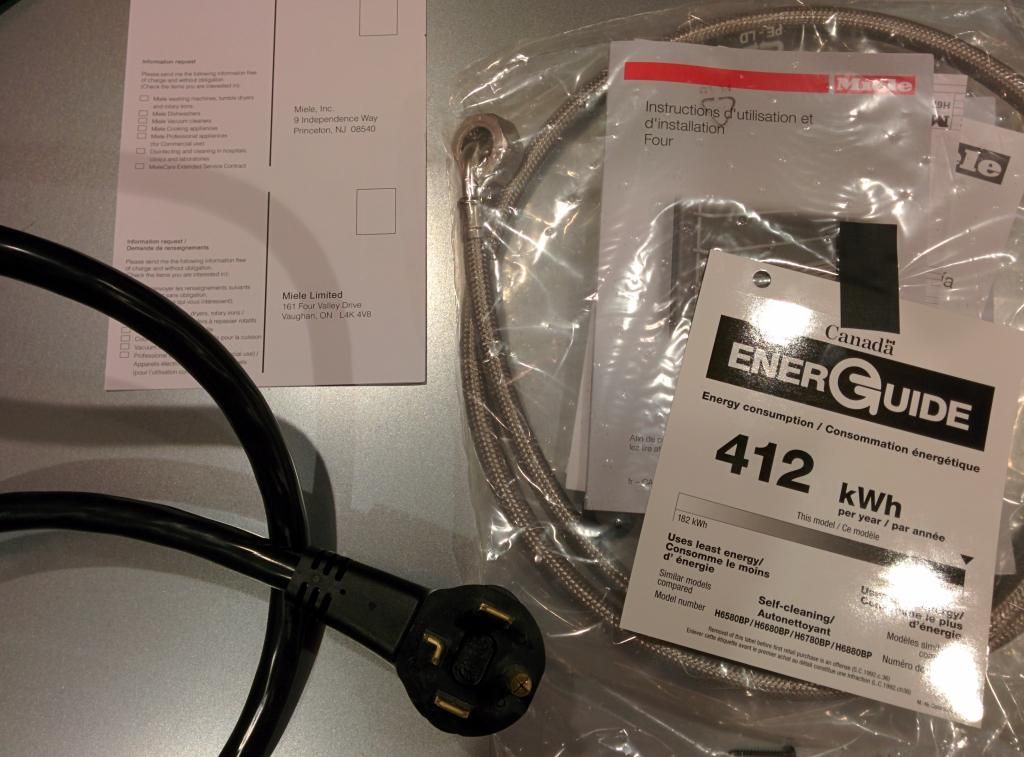
The Combi-Steam oven is similar. Manual online said whip, appliance has plug. No biggie. Canada says that it uses a lot less kWh than the wall oven so this is the one we'll use more often. The polar bears will be pleased.
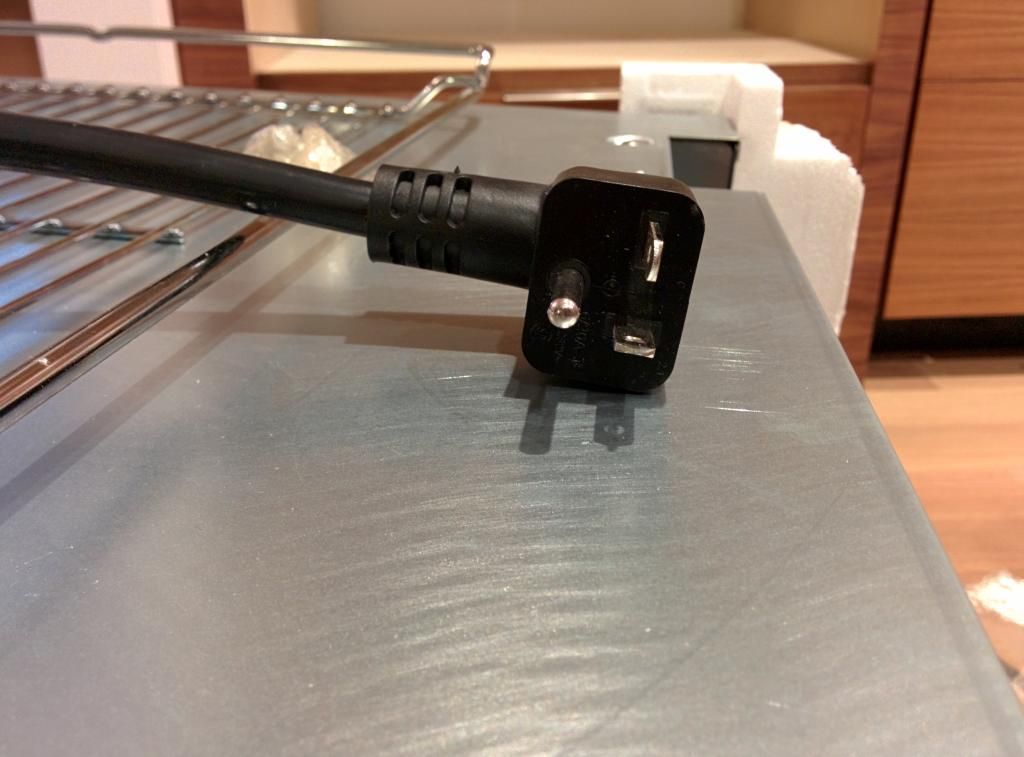
All kinds of other stuff inside that I'll have to read the manual to understand. The rubber bands were easy to figure out though. This one is sitting in the hole it's supposed to be installed in, though I'll have to take it back out to make a couple of adjustments to the shelf it sits on. I'll need to bribe someone into helping install this stuff this weekend since it's all super heavy.
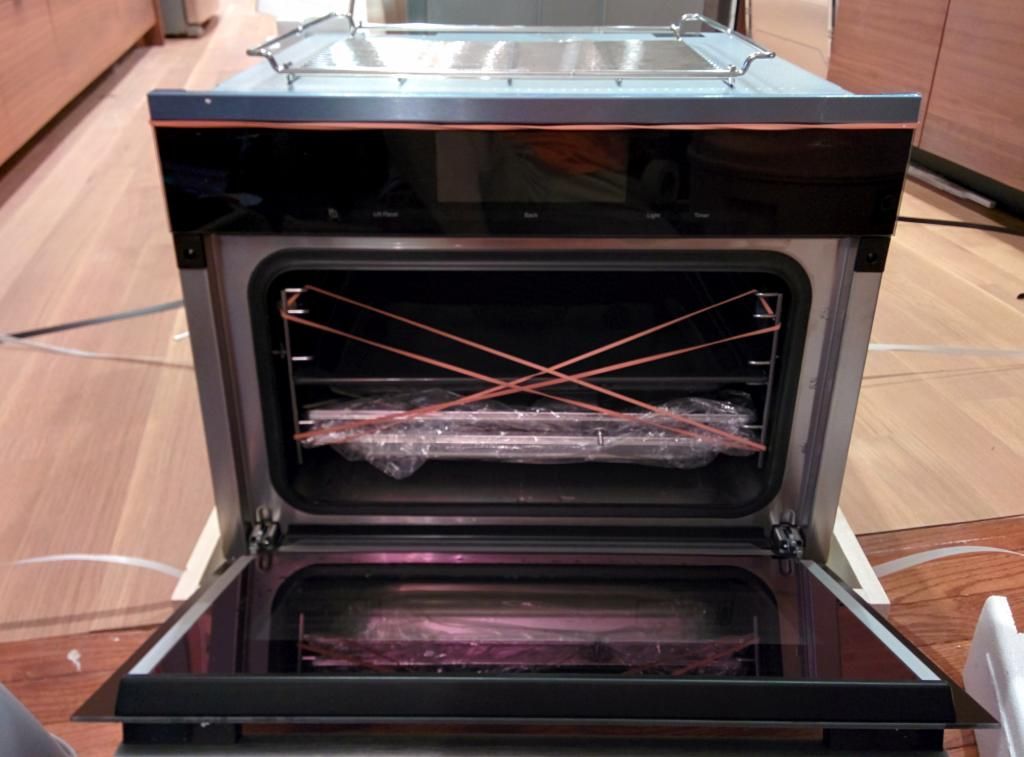
[This message has been edited by The Fife (edited 7/11/2014 5:43a).]
