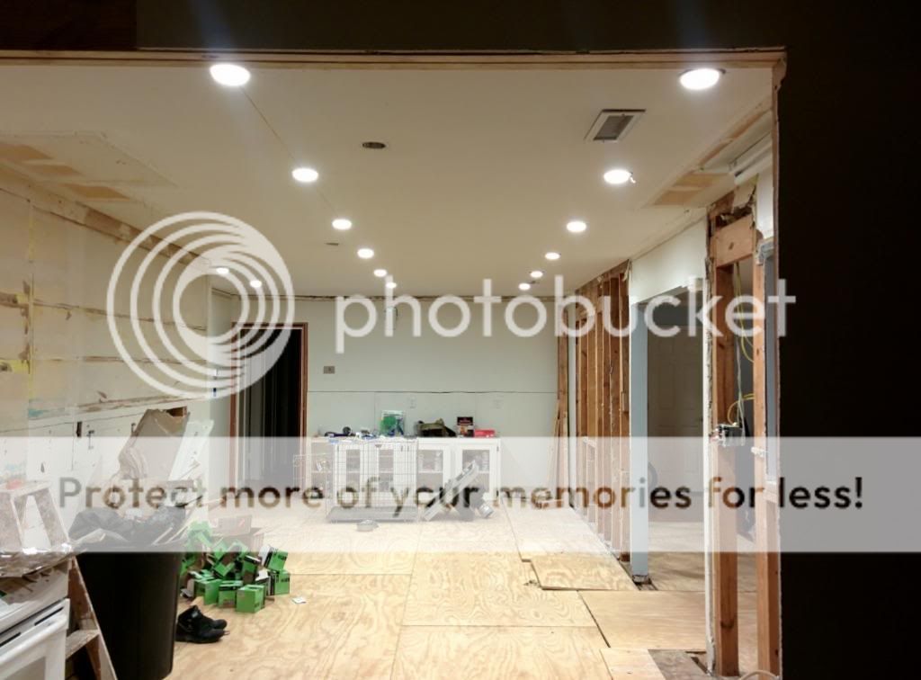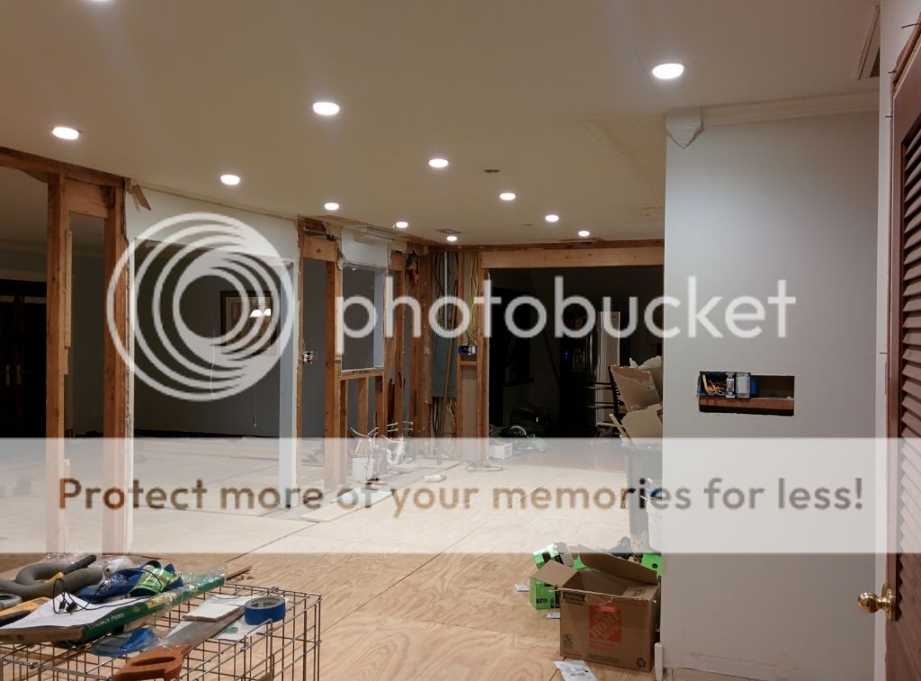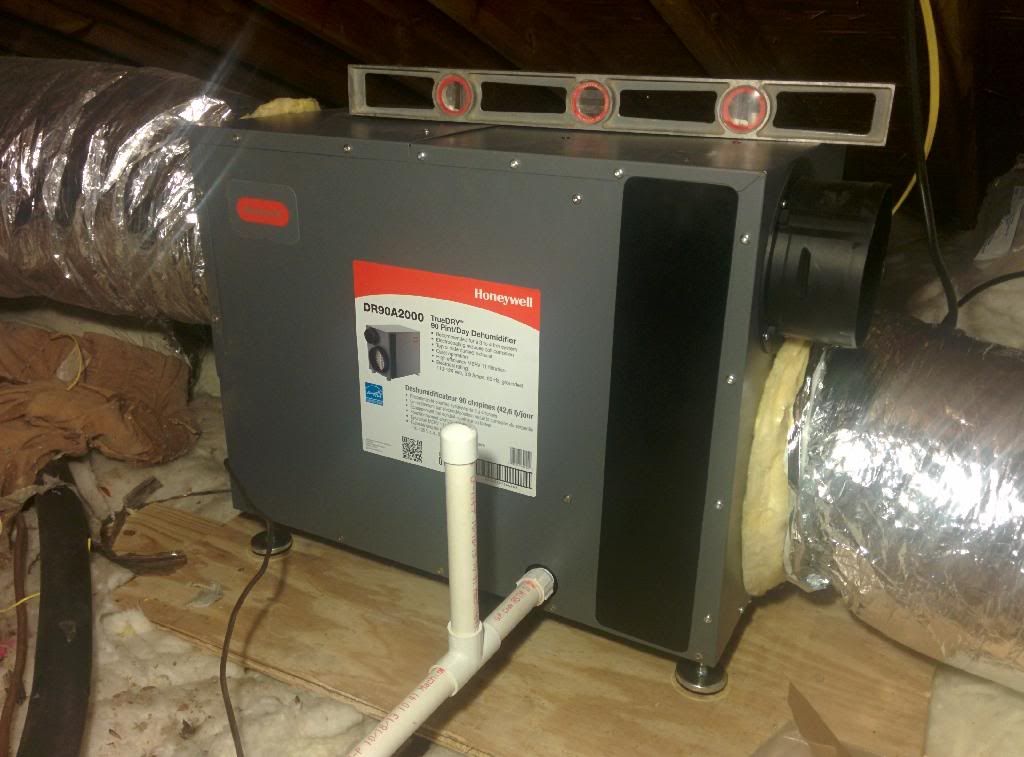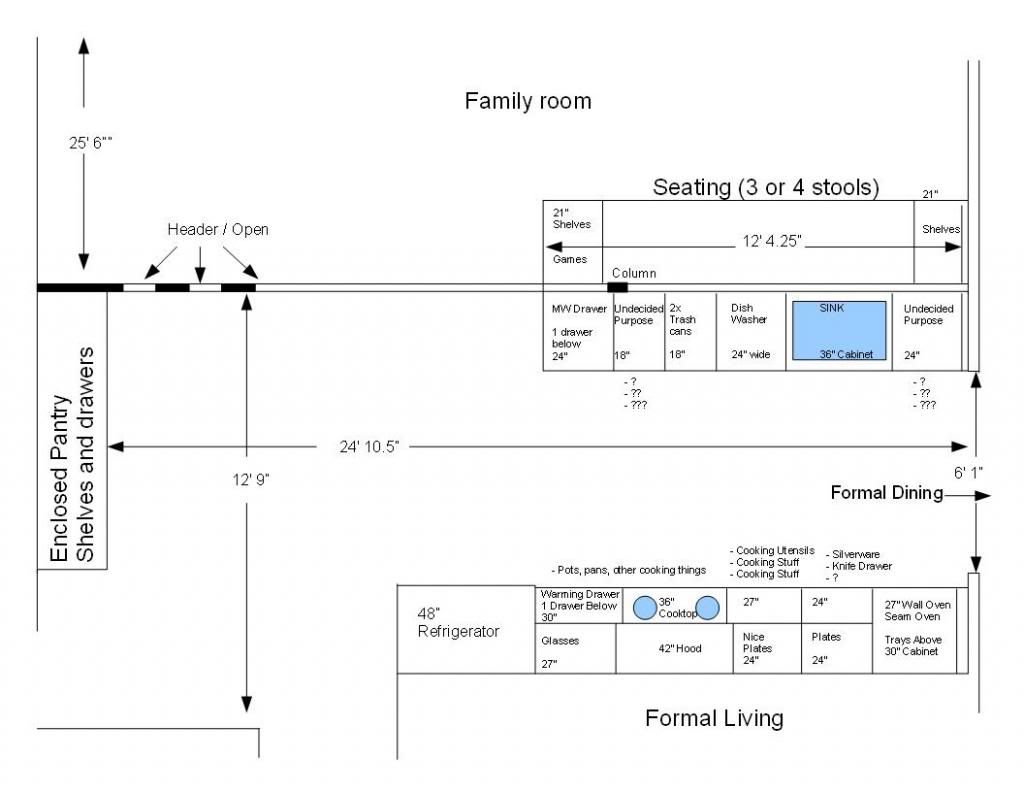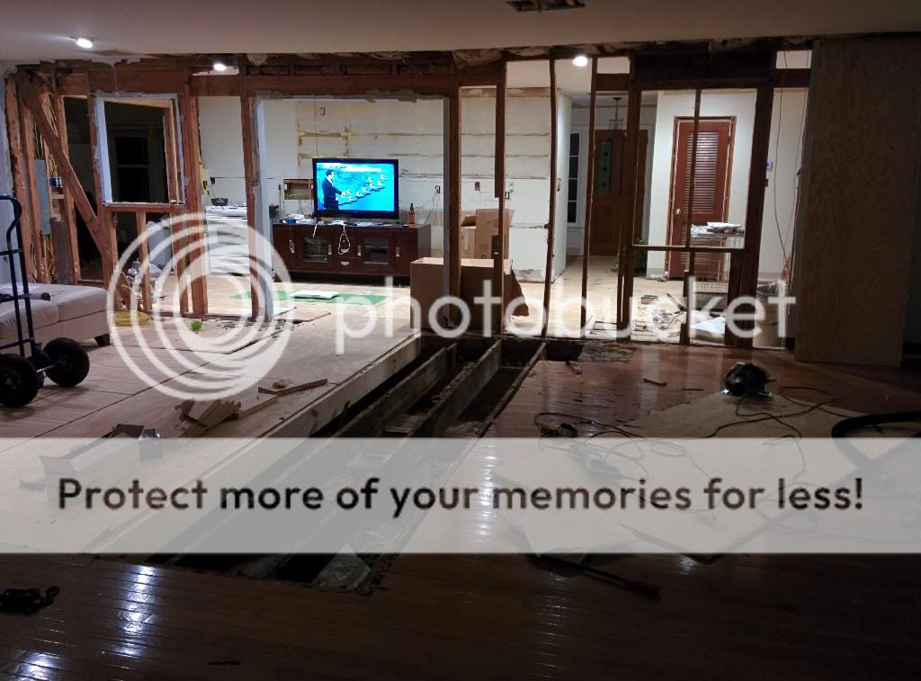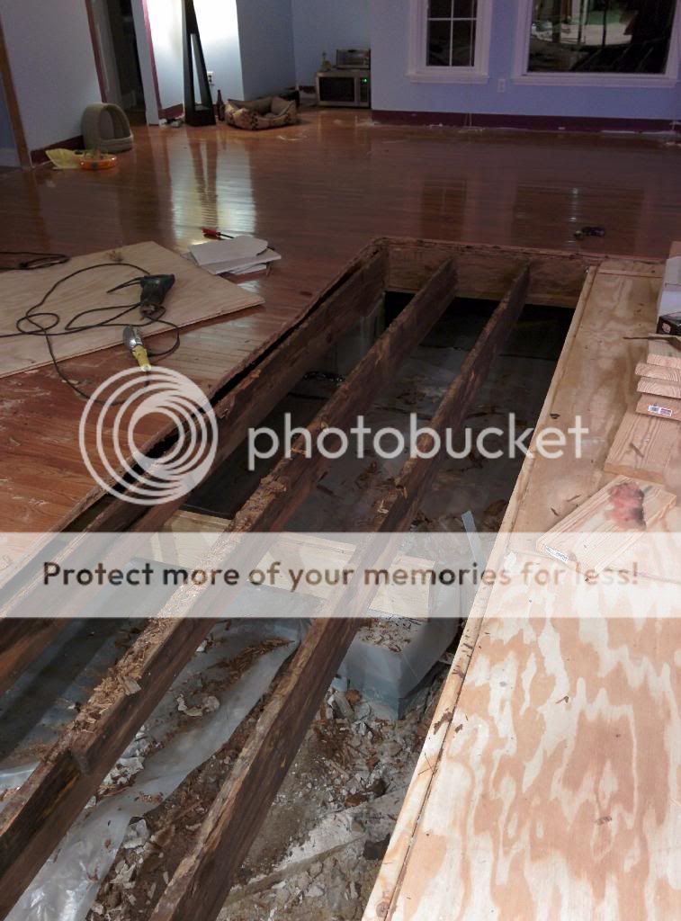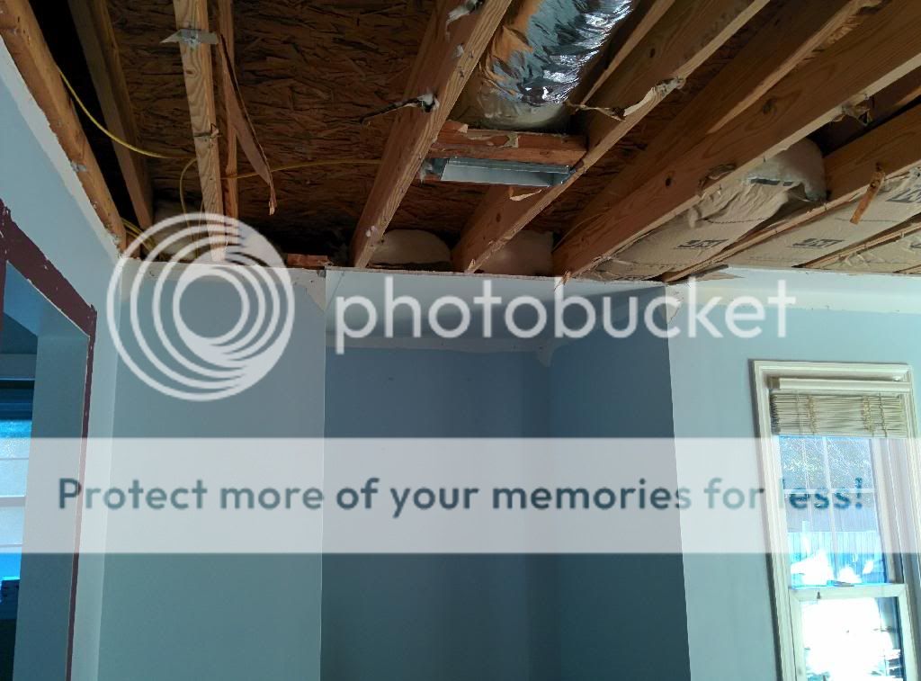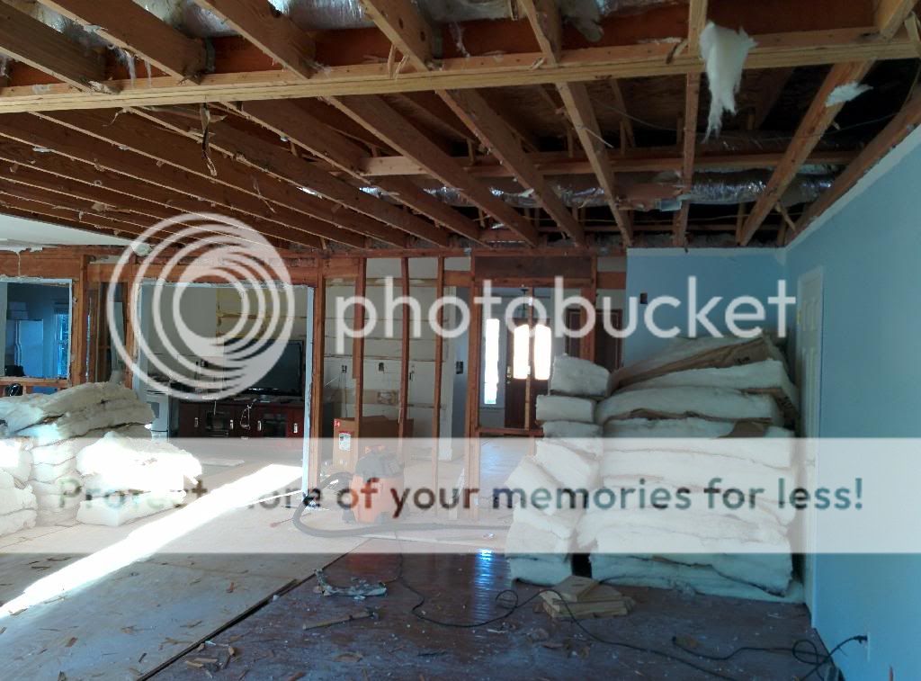If you're looking for 6 lights the best price you'll find will probably be on Amazon in a 6 pack. Gardenweb heavily favors the ones by Cree, and they put off a color that's about the same as halogen. Dimmer compatibility is still an issue if you plan on doing that. You'll find a list of supported bulbs posted by dimmer supplier and we went with Lutron Maestro C/L. It's capable of dimming the lights as low as you can get with incandescent without any trouble. The old kitchen only had two lights - the lighting alone turned this into a whole other room.
We're going with finish on site maple flooring. I'm not sure of the board width yet though... whatever works with a modern room. I also have no clue where to buy the stuff or what brand is good. I bought engineered online 4 years ago without any trouble though so I'll probably do the same with this.
Habitat is coming by Friday afternoon so I'll finally get the middle garage bay back. The old cabinets, appliances, crown molding, baseboards, and two "decorative" columns have been hanging out in there for way too long now. This means I have to hurry up and remove the rest of the baseboards, fake victorian doorway trim, and crown molding from the family room so they can have it all at the same time. I also just got confirmation that the whole house dehumidifier will arrive on Tuesday. Today is turning into a pretty good day

The cat likes the box the new circular saw came in more than any of the others so far. It hides inside and waits for the dog to walk by before springing into action. Guess I can't recycle that one for a while.
[This message has been edited by The Fife (edited 12/3/2013 12:31p).]
