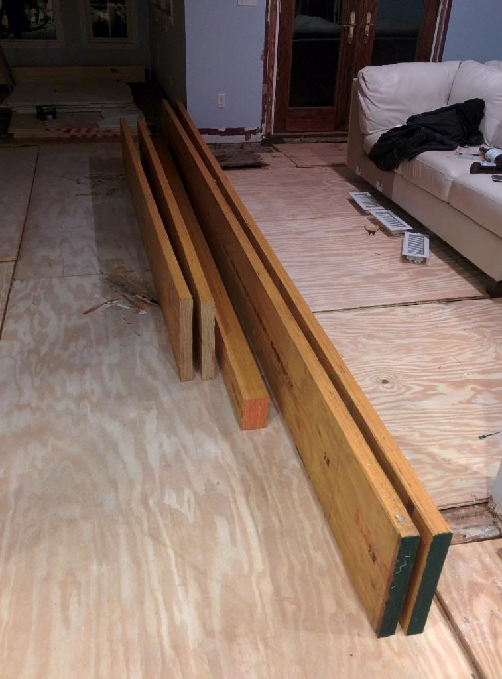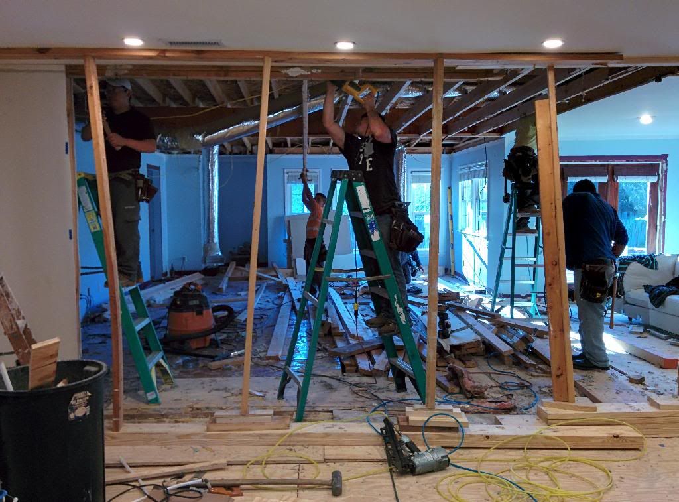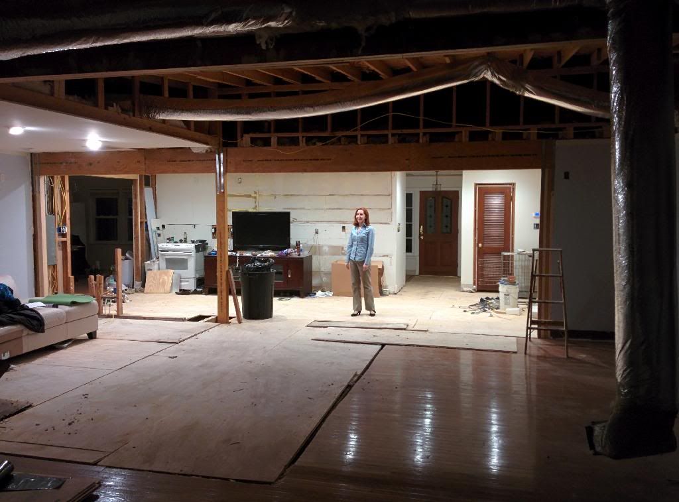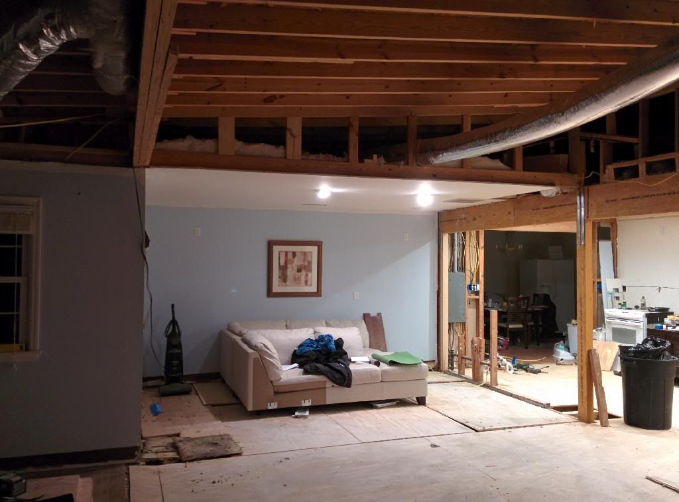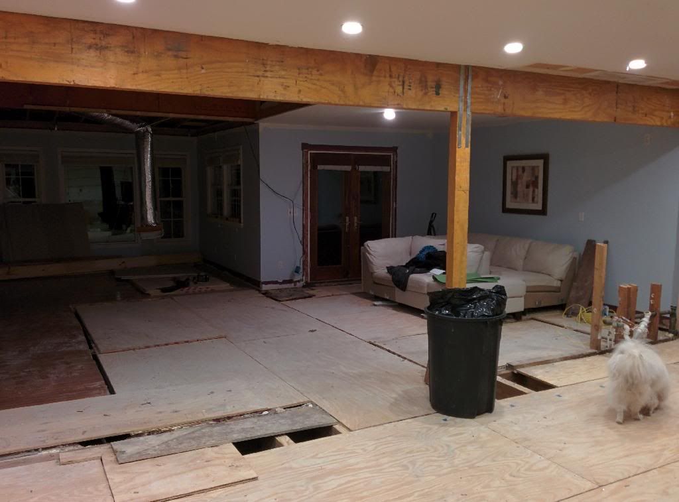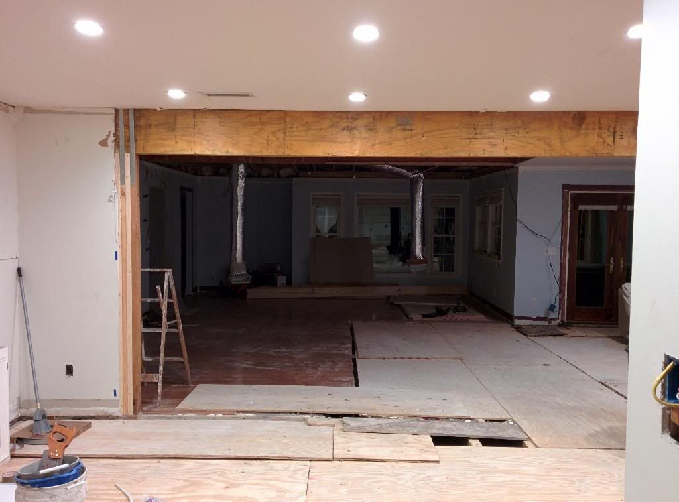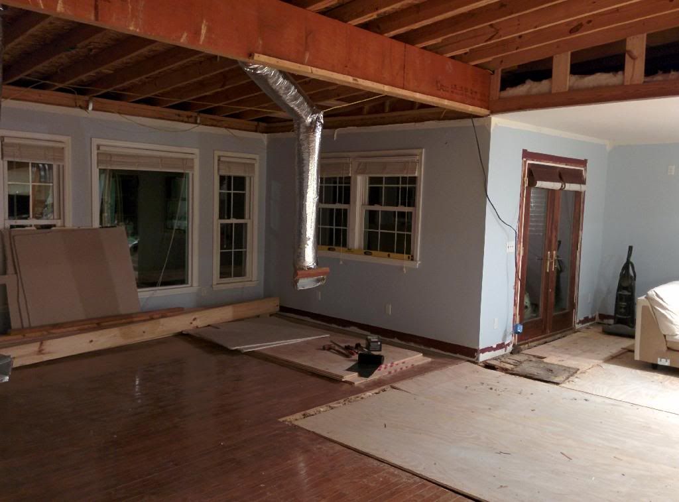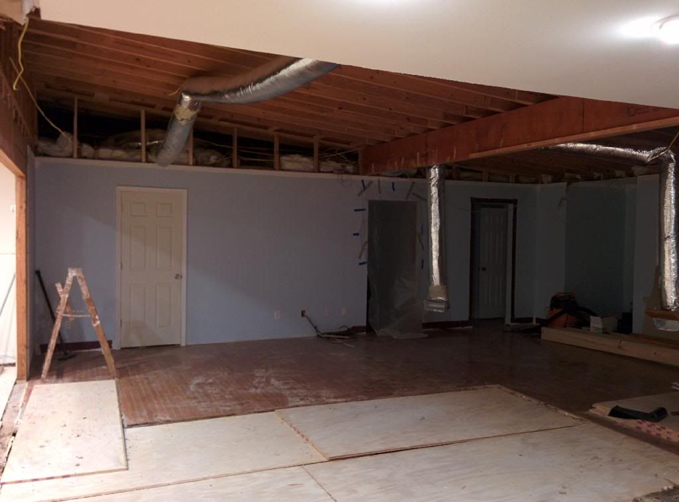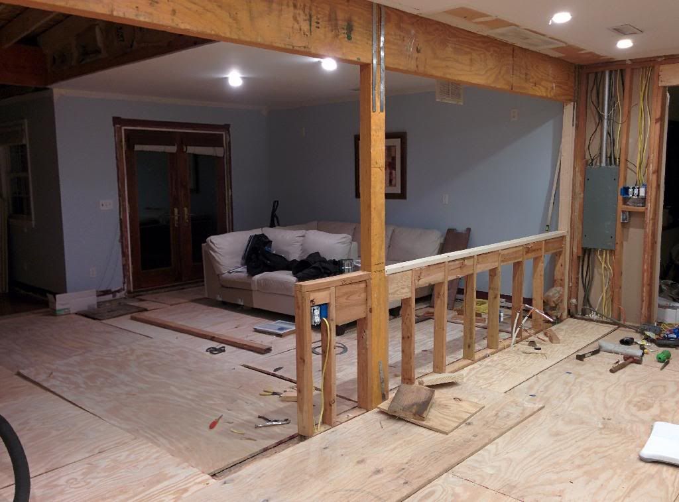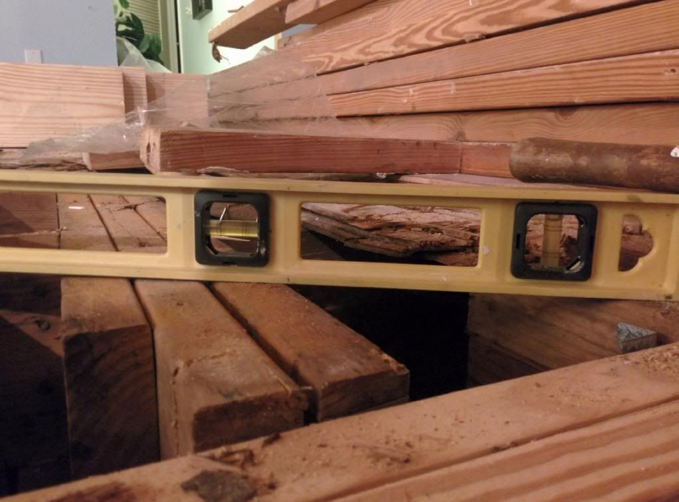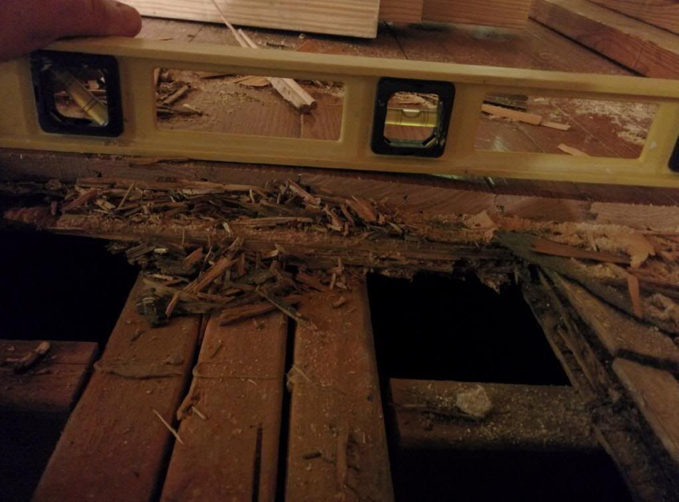It's distorted because I am nearly all the labor, but for this room, entry hall and the family room about $60K in materials. That includes everything needed to rebuild the floor and structure below it, doors (ordering 5 because there's a price break at that point but only three are in this area), and the dehumidifier that serves the whole house. I still don't have actual numbers for the cabinets yet but $20K is budgeted for that. Appliances are $15K but we already have a nearly new fridge.
I honestly have no clue what it would all run if we had to find a designer and contractor to handle this. Between the two areas it's a bit over 1,000 sq ft.
I honestly have no clue what it would all run if we had to find a designer and contractor to handle this. Between the two areas it's a bit over 1,000 sq ft.



