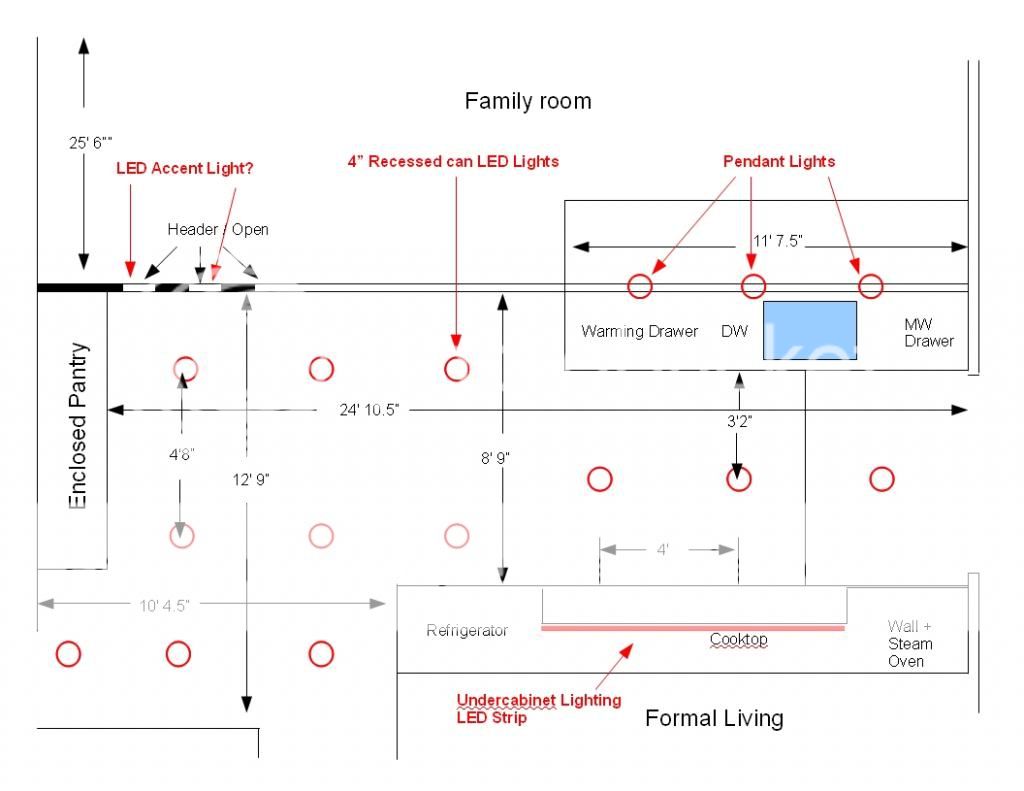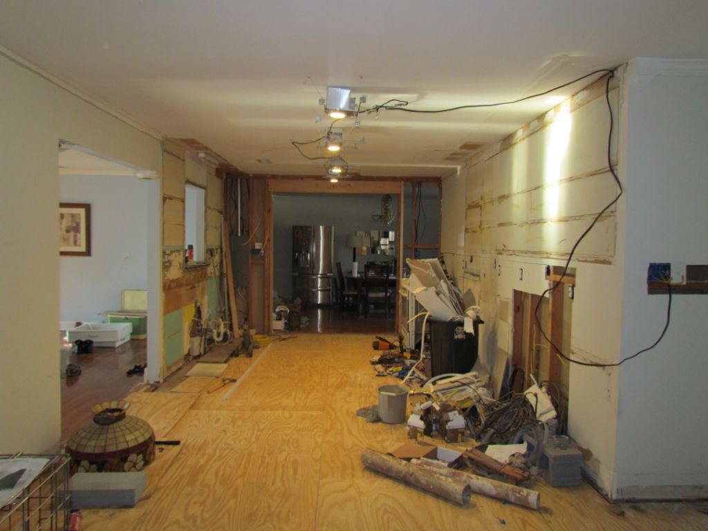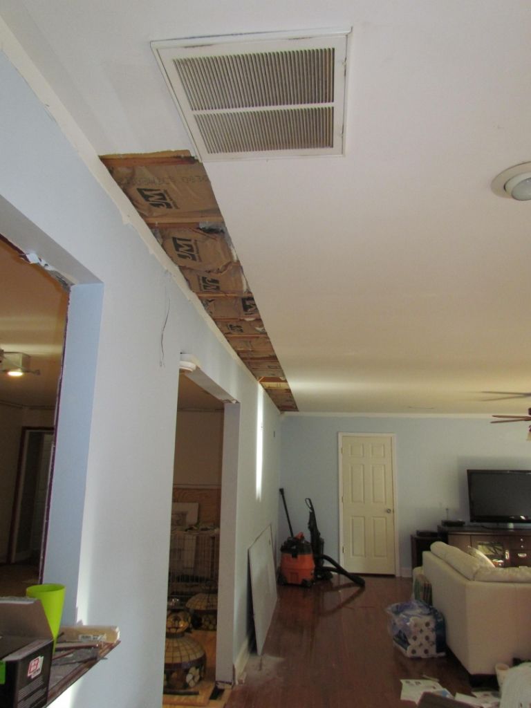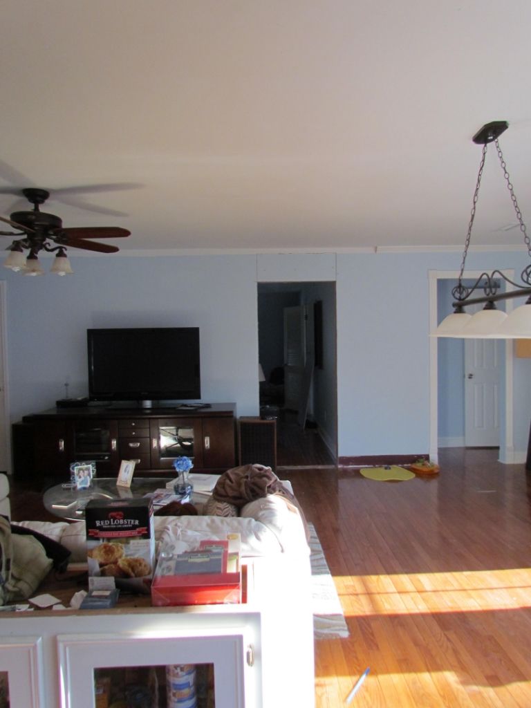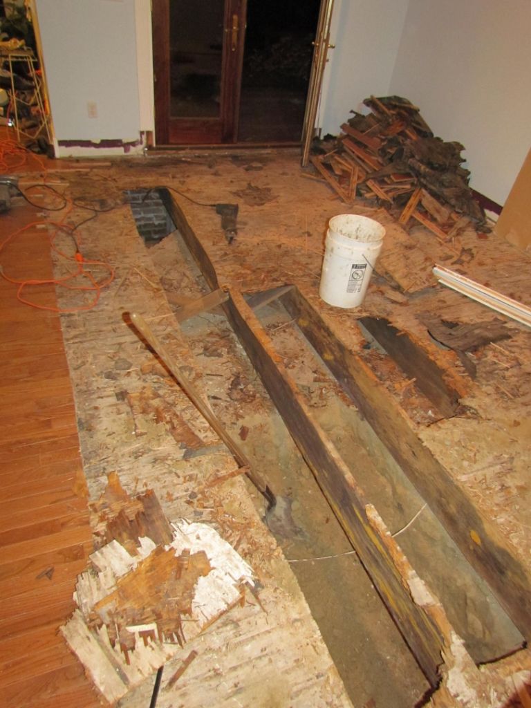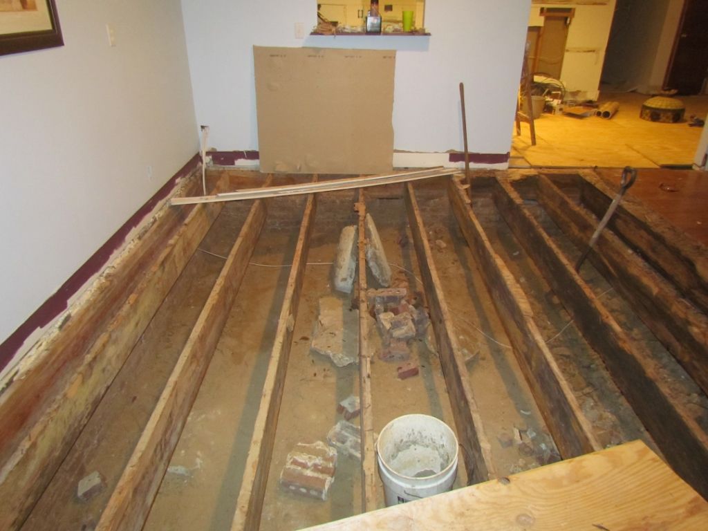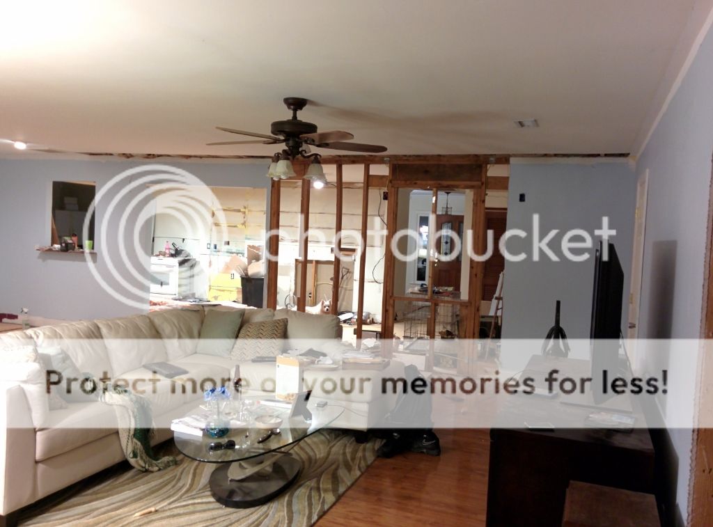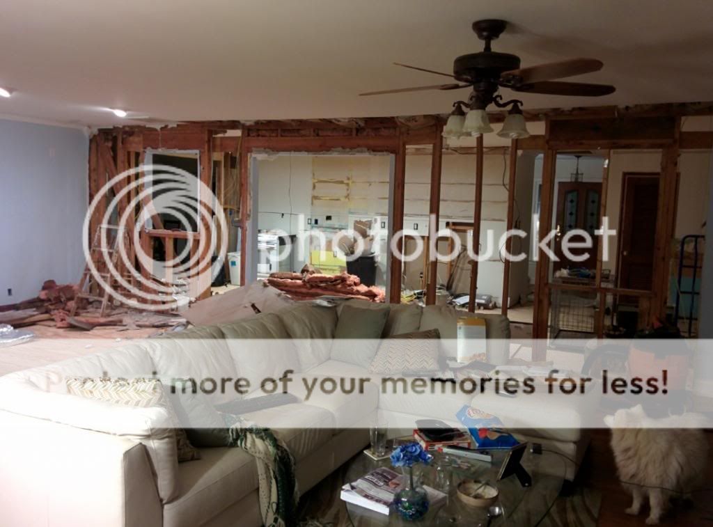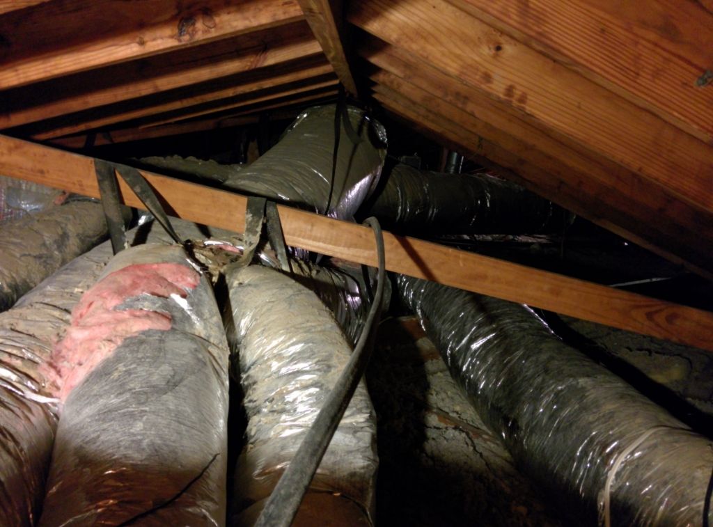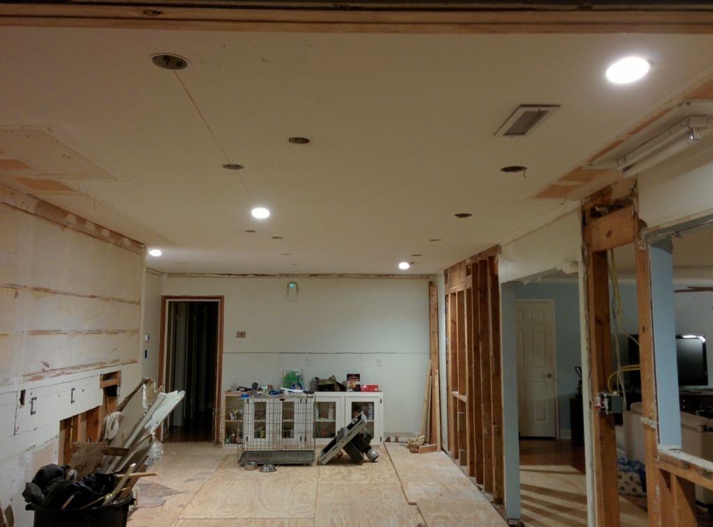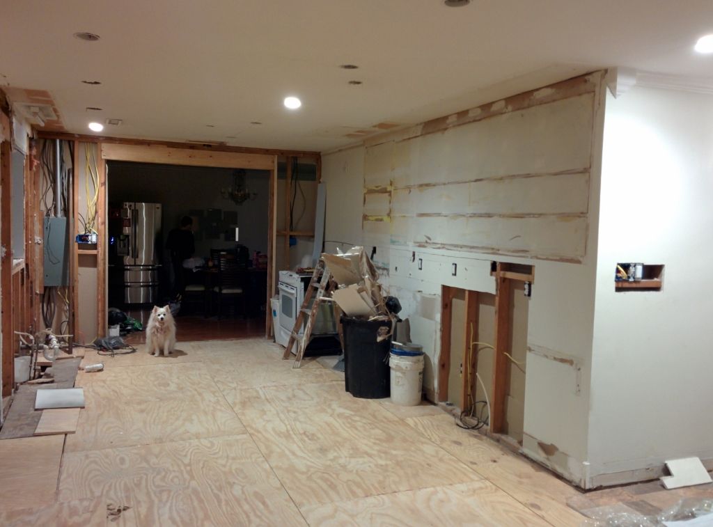Thanks; no kids are a big part of why this is happening now instead of next year. The lack of a dishwasher is the biggest problem right now. I could probably find a way to rig up something, but the shutoff valves are in bad shape and someone plumbed the thing straight in somehow. I had to cap off the entire thing for the time being.
This weekend I'm hoping to get the barrier in place under the kitchen so that's all sealed off and if I'm lucky, run the power lines for the oven and steam oven, its water supply and drain and the ice maker line. The only thing I have to do after that before the subfloor can start going in permanently is to cut the pieces. It's just in time for jury duty on Monday, then a trip to St Louis the rest of the week for work.
This weekend I'm hoping to get the barrier in place under the kitchen so that's all sealed off and if I'm lucky, run the power lines for the oven and steam oven, its water supply and drain and the ice maker line. The only thing I have to do after that before the subfloor can start going in permanently is to cut the pieces. It's just in time for jury duty on Monday, then a trip to St Louis the rest of the week for work.



