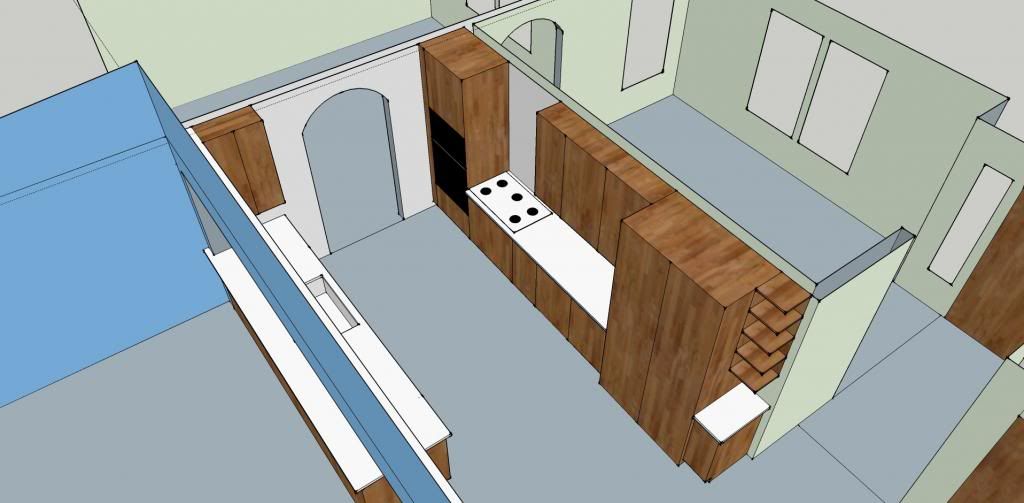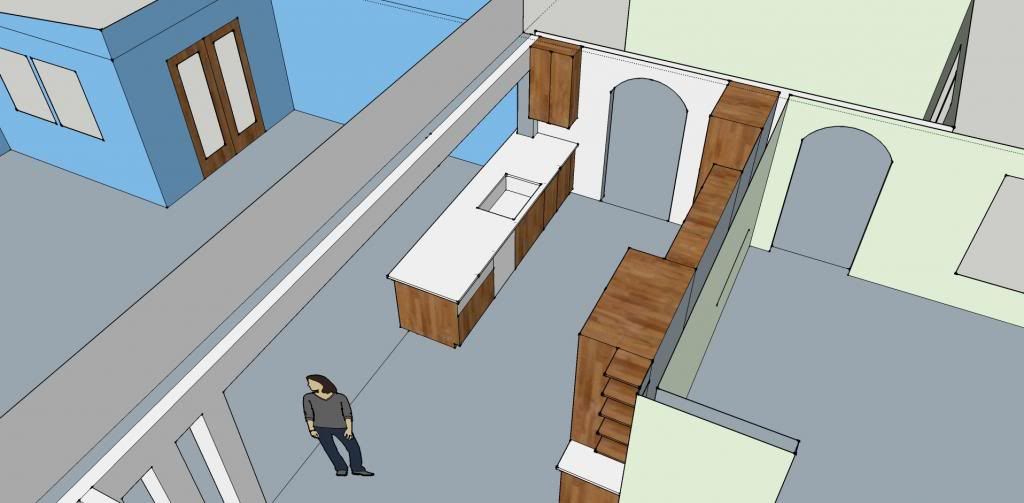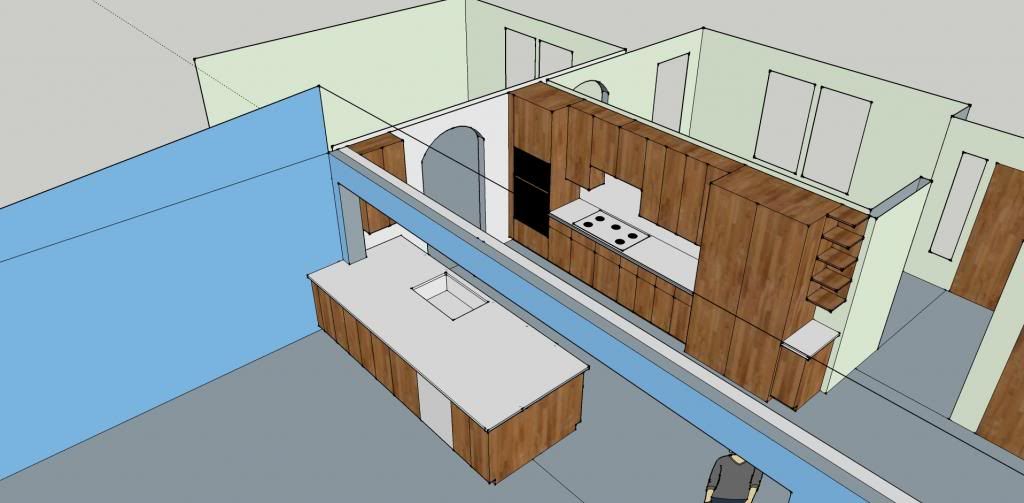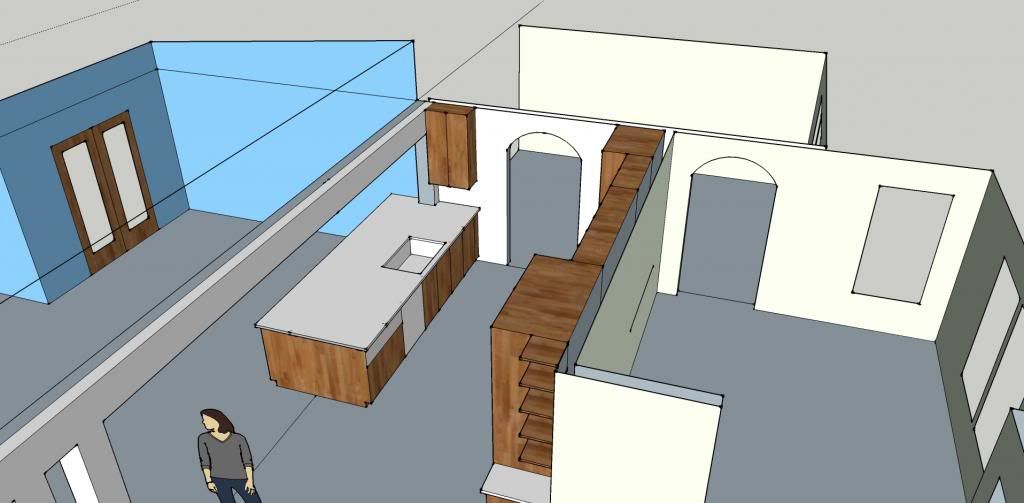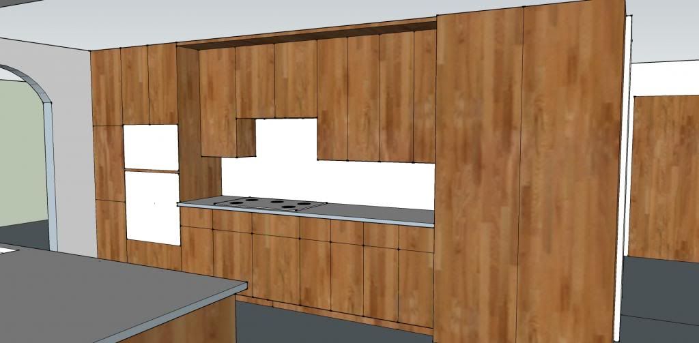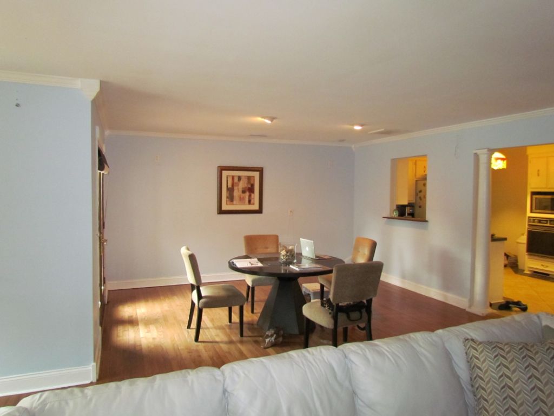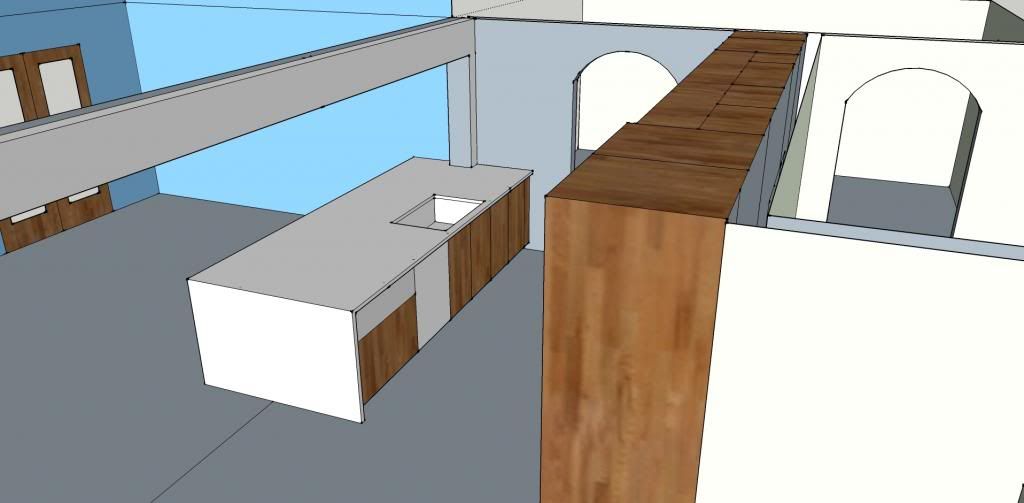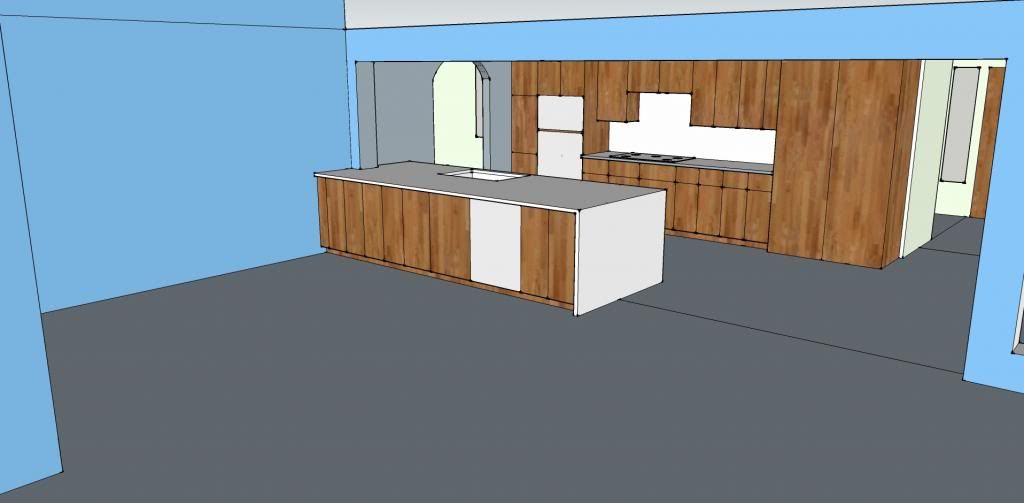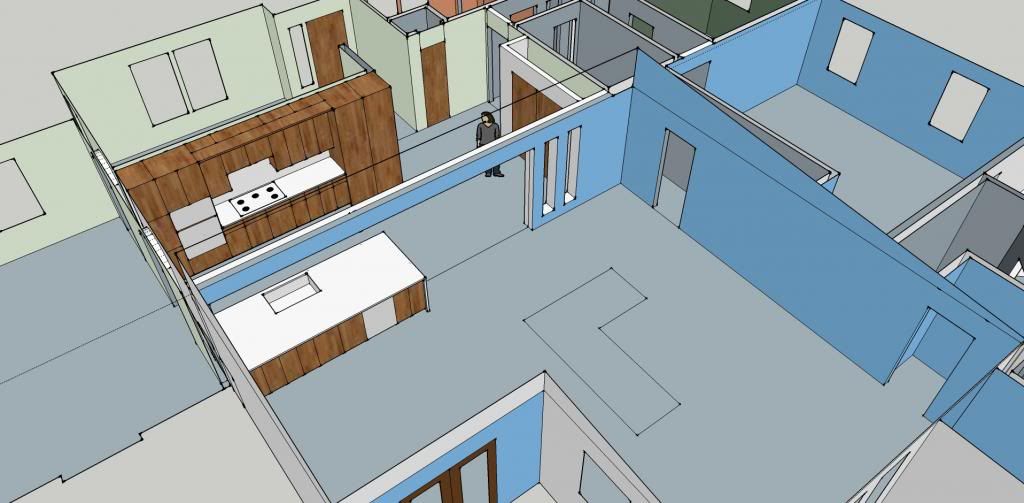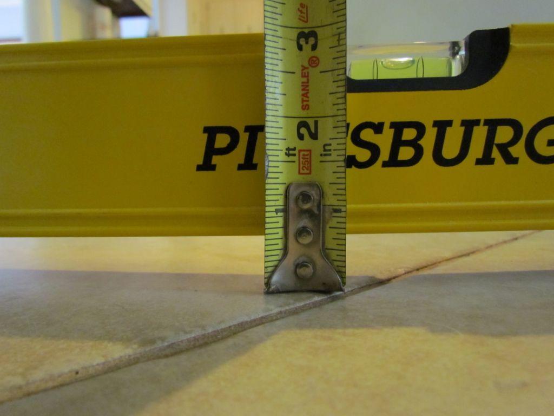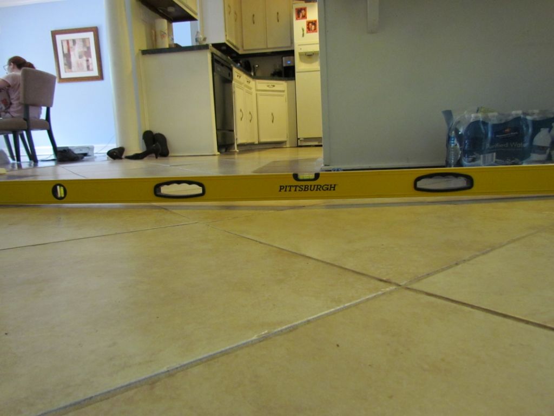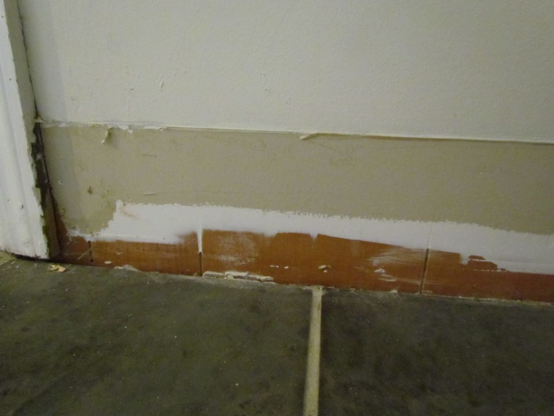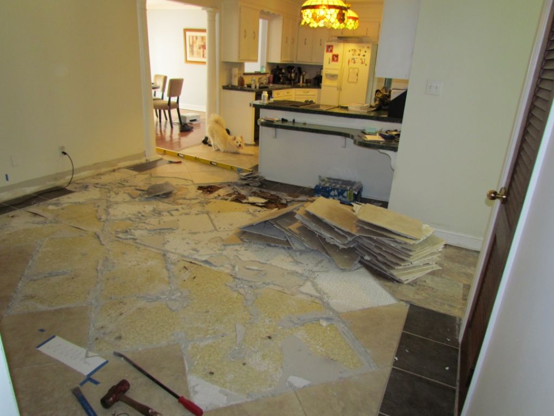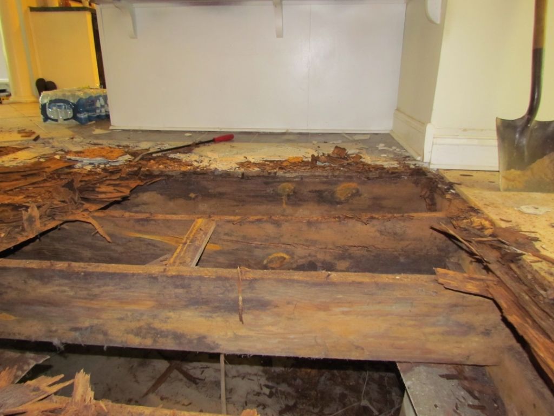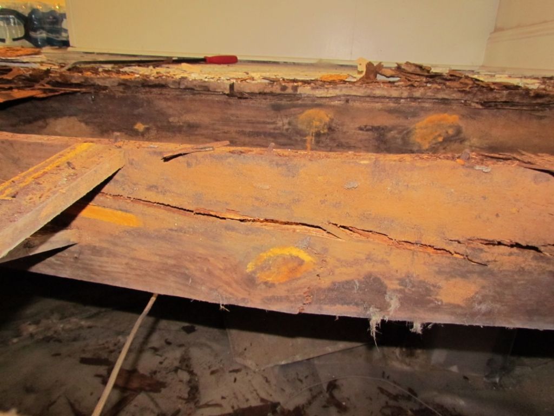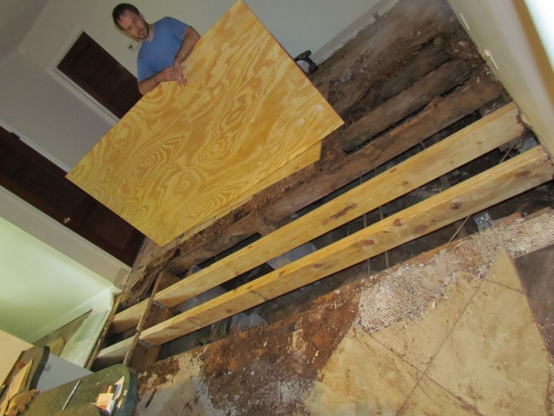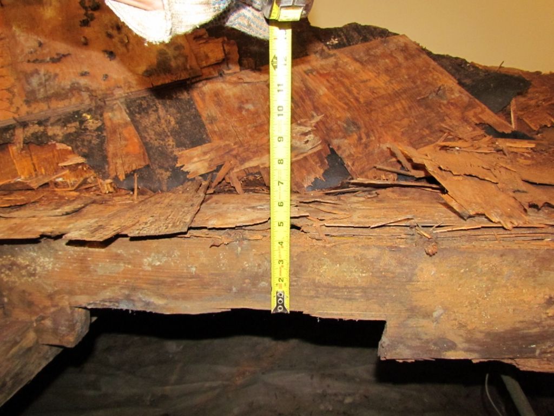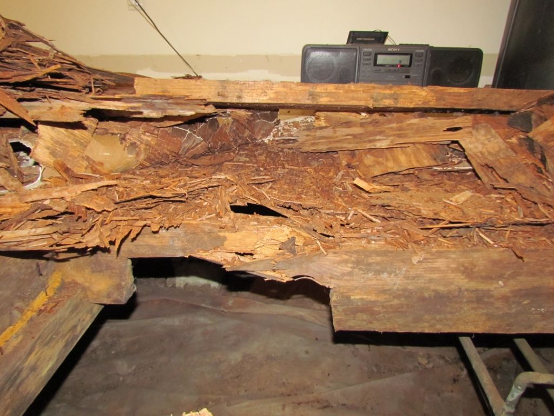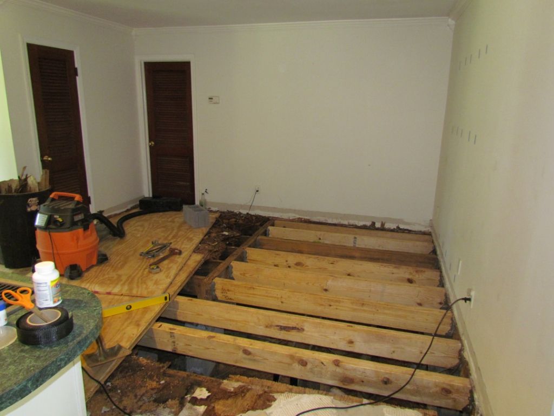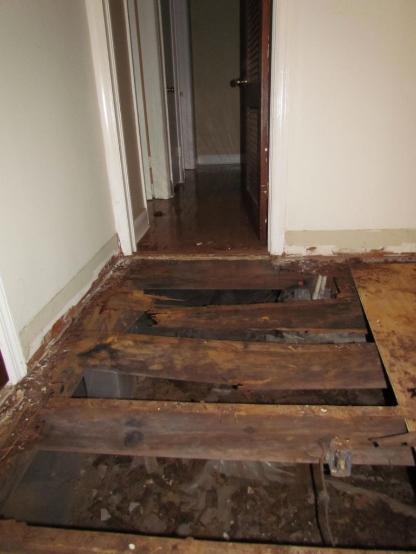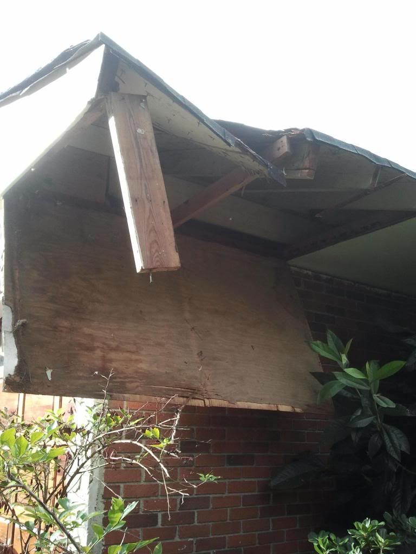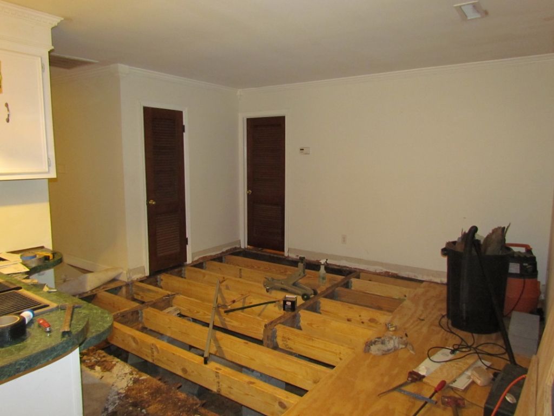Since finishing up the living room I've been hard at work coming up with a new floorplan for the kitchen. It used to be on a wall that faced the back yard, but now it's next to a living room that was added on around 10 years ago. The kitchen remained the same - keeping a window to the living room above the sink and sliding glass door-sized doorway between the two areas. Where there once was an eat in breakfast area is now a corner that no longer has a window to the outside.
We have a pretty good overall plan for what we need to do. 20 feet of the old exterior wall is going away, the peninsula that sticks out into the middle of the room will disappear and the other peninsula the sink and dishwasher are on will grow by 3 feet. A pantry is going in at the end that was the breakfast area. That I could use help with. Right now I drew it as a huge closet with double doors but there has to be a better way.
If I can find a good designer to help nail down the last of the details I'll go with them. We really need help with the pantry and lighting more than anything, along with anything obvious we missed. One suggestion so far was to move the arched doorway between the kitchen and dining room over some. Any and all advice here is welcome. We know some of the basics... the floor will be heated stone / we found some walnut cabinets with vertical grain that we like / appliance brands are generally figured out already. The ceiling in the kitchen will stay 8 feet, but in the blue room I'm raising it to about 12.
Here are the pics along with a few virtual before and afters. I did it all in Sketchup. It's really fast and easy to learn. Overall it's a large kitchen - 27 feet long x close to 13 feet wide.
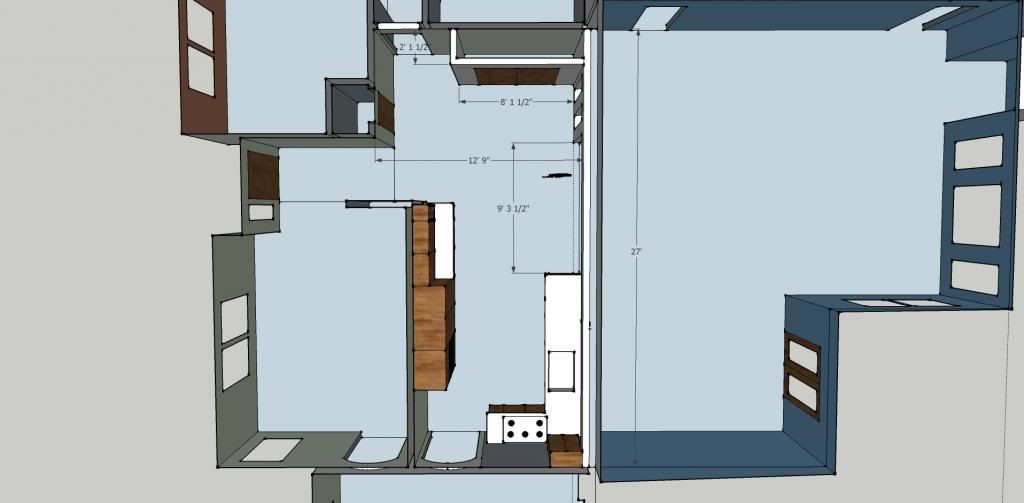
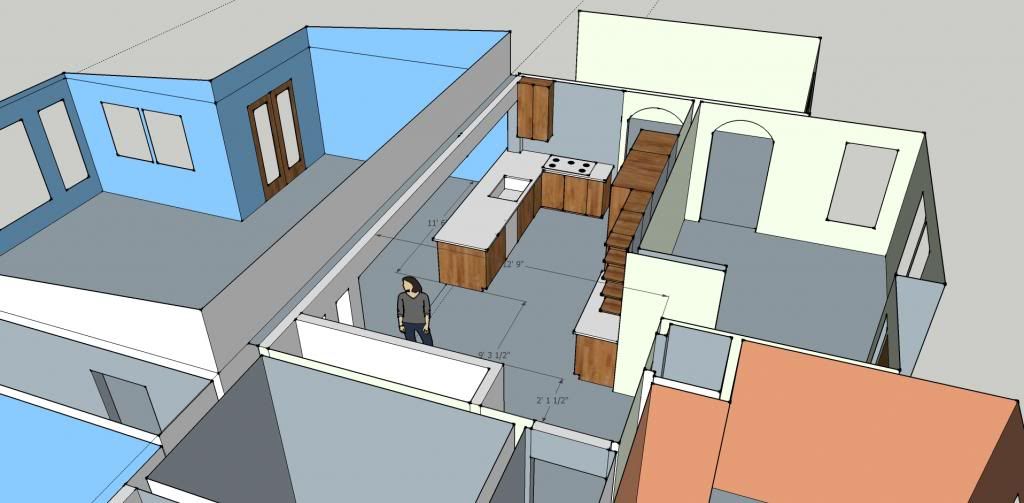
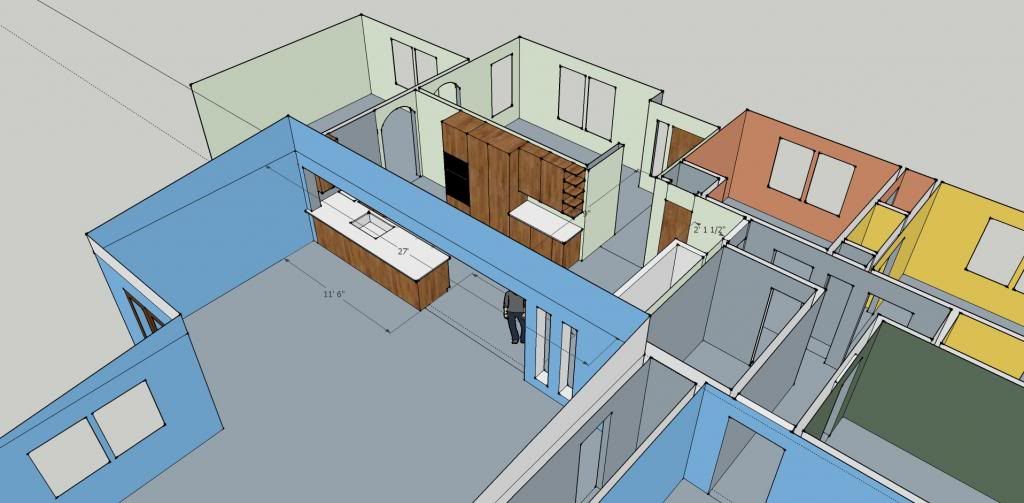
Before / After 1
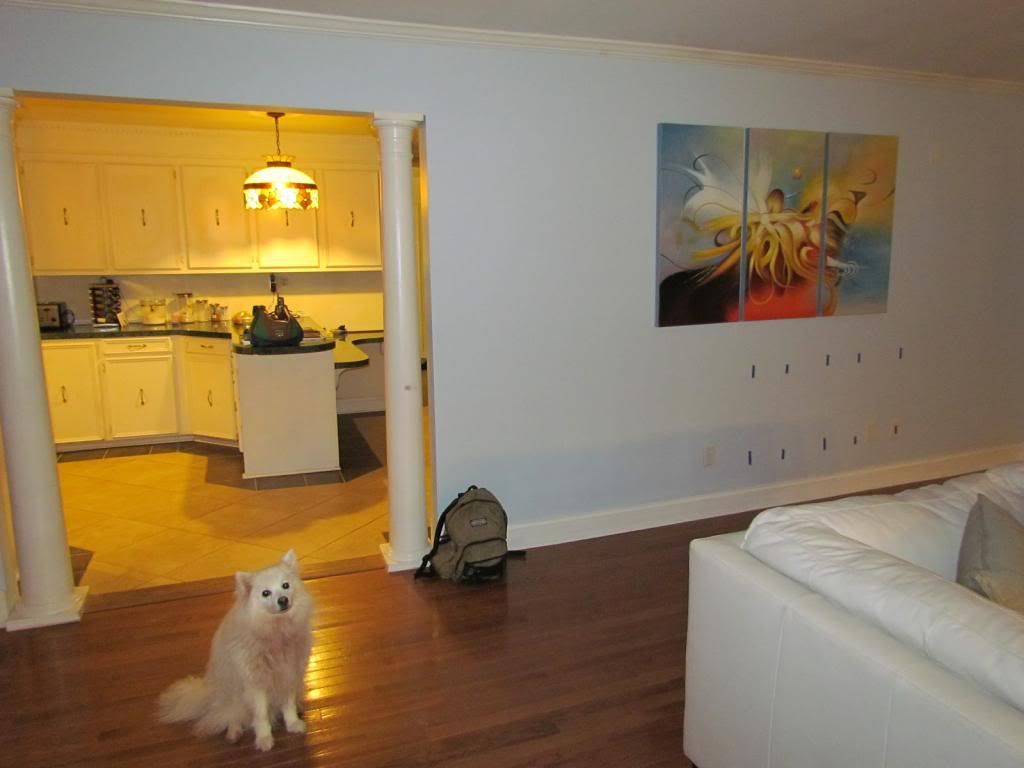
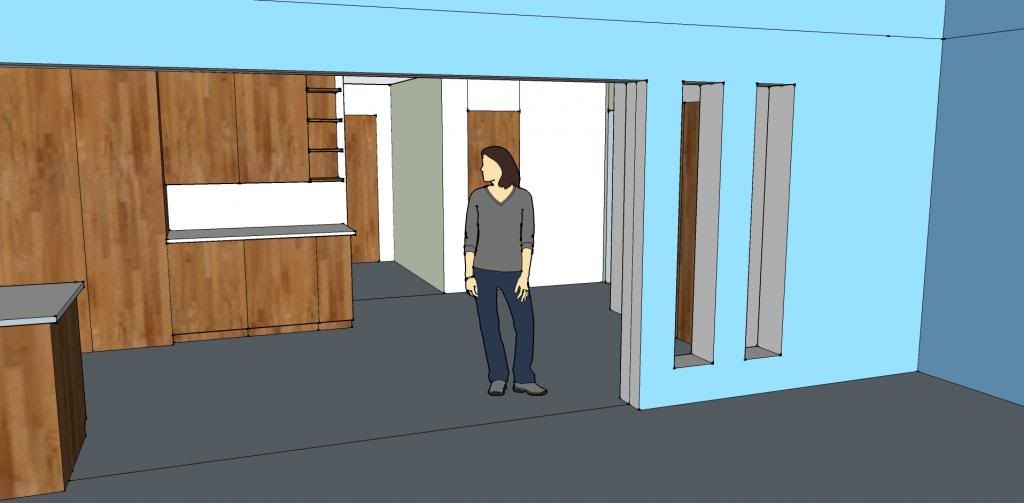
Before / After 2
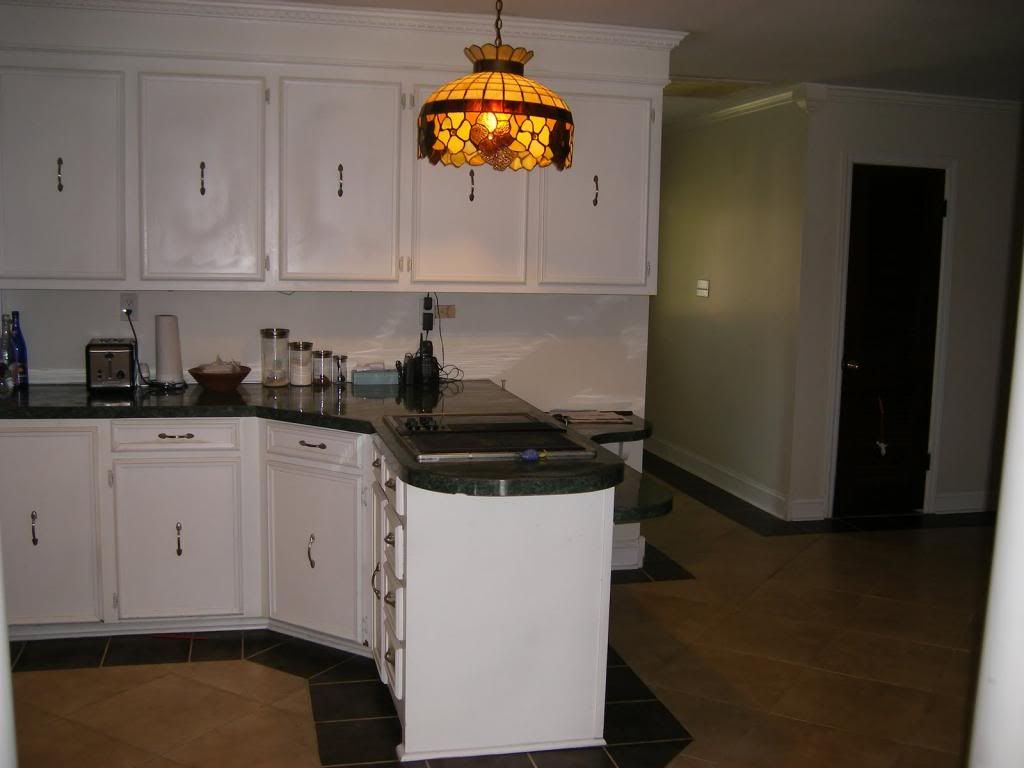

Before / After 3
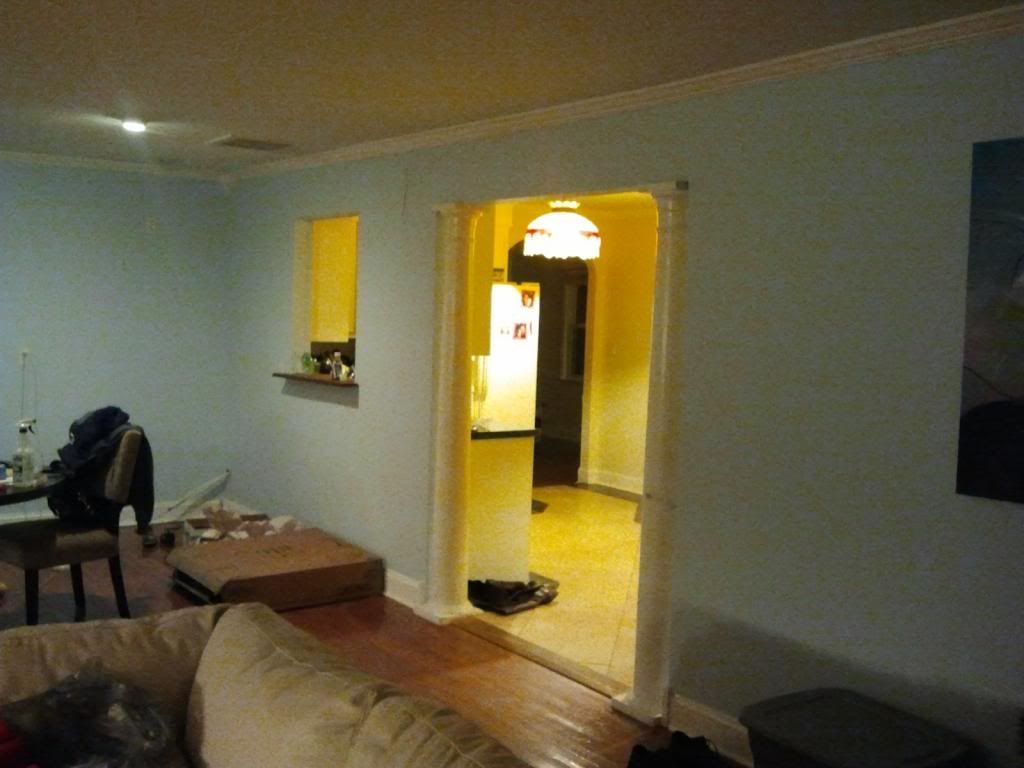
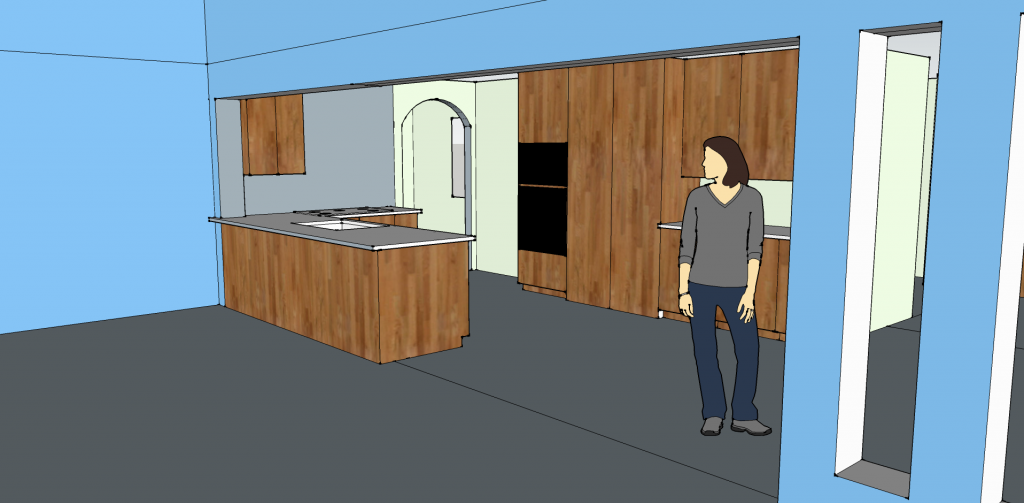
Before / After 4
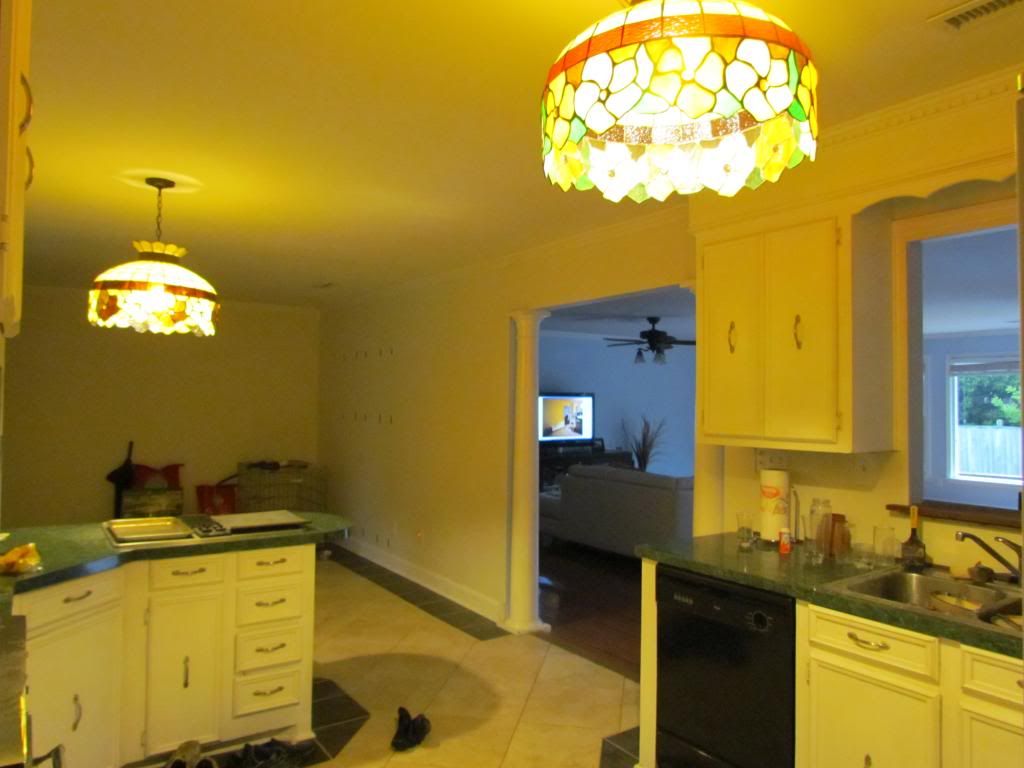

Before / After 5
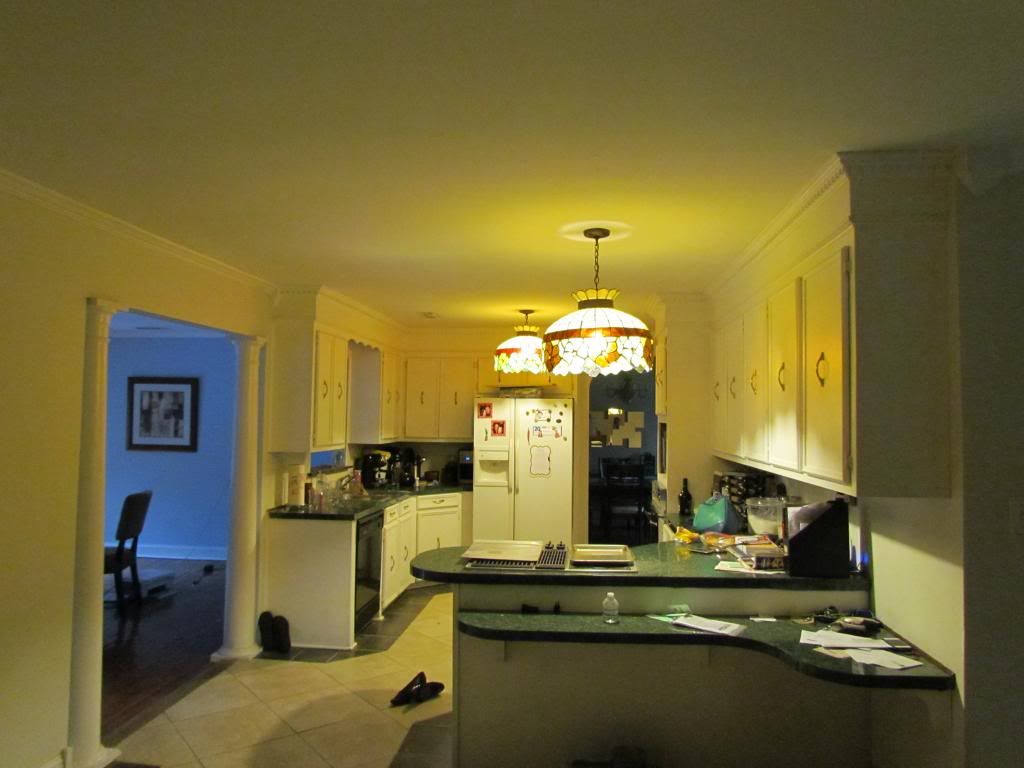

Advice and suggestions are totally welcome - this isn't my first kitchen to do but it's by far the biggest redesign.
[This message has been edited by The Fife (edited 6/26/2013 7:34p).]
We have a pretty good overall plan for what we need to do. 20 feet of the old exterior wall is going away, the peninsula that sticks out into the middle of the room will disappear and the other peninsula the sink and dishwasher are on will grow by 3 feet. A pantry is going in at the end that was the breakfast area. That I could use help with. Right now I drew it as a huge closet with double doors but there has to be a better way.
If I can find a good designer to help nail down the last of the details I'll go with them. We really need help with the pantry and lighting more than anything, along with anything obvious we missed. One suggestion so far was to move the arched doorway between the kitchen and dining room over some. Any and all advice here is welcome. We know some of the basics... the floor will be heated stone / we found some walnut cabinets with vertical grain that we like / appliance brands are generally figured out already. The ceiling in the kitchen will stay 8 feet, but in the blue room I'm raising it to about 12.
Here are the pics along with a few virtual before and afters. I did it all in Sketchup. It's really fast and easy to learn. Overall it's a large kitchen - 27 feet long x close to 13 feet wide.



Before / After 1


Before / After 2


Before / After 3


Before / After 4


Before / After 5


Advice and suggestions are totally welcome - this isn't my first kitchen to do but it's by far the biggest redesign.
[This message has been edited by The Fife (edited 6/26/2013 7:34p).]


