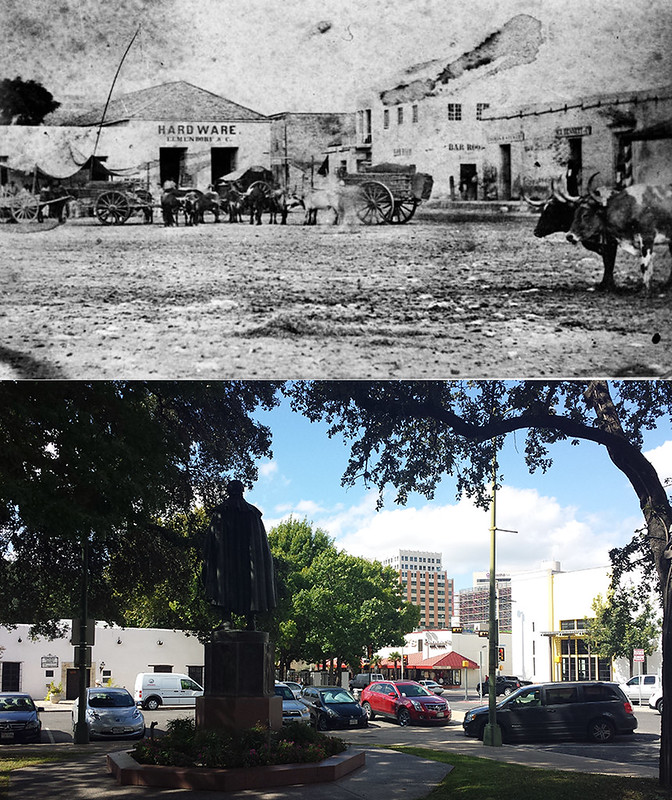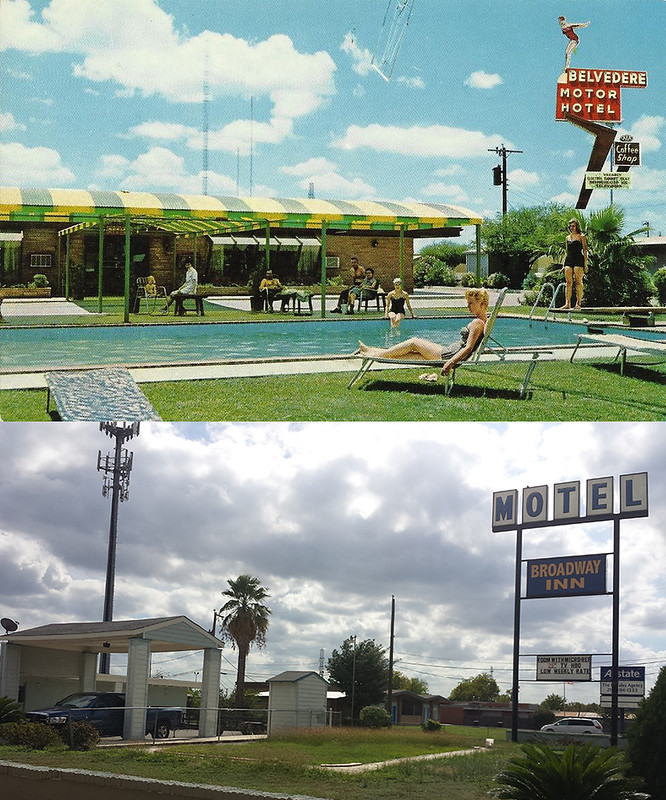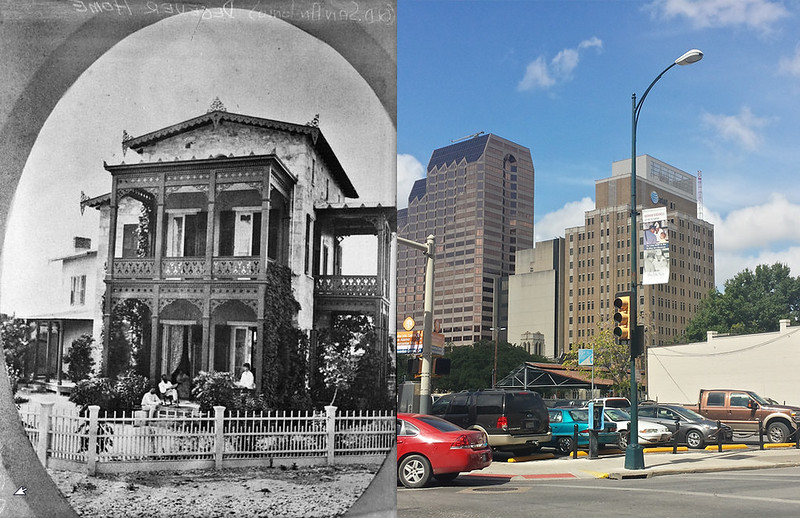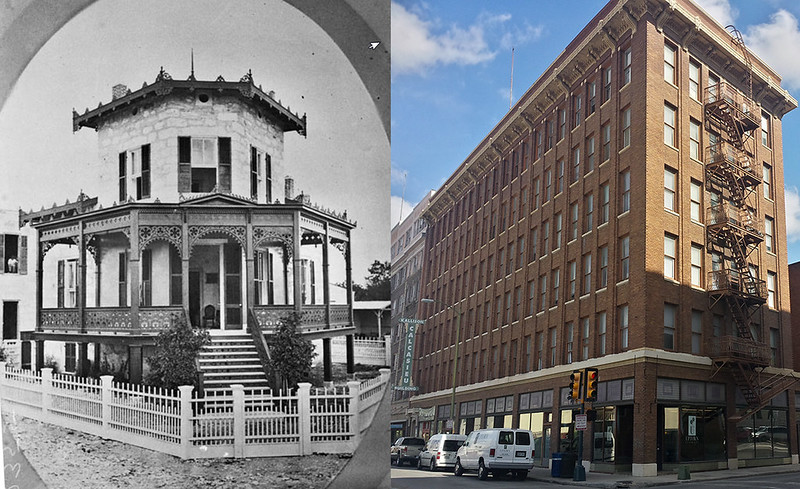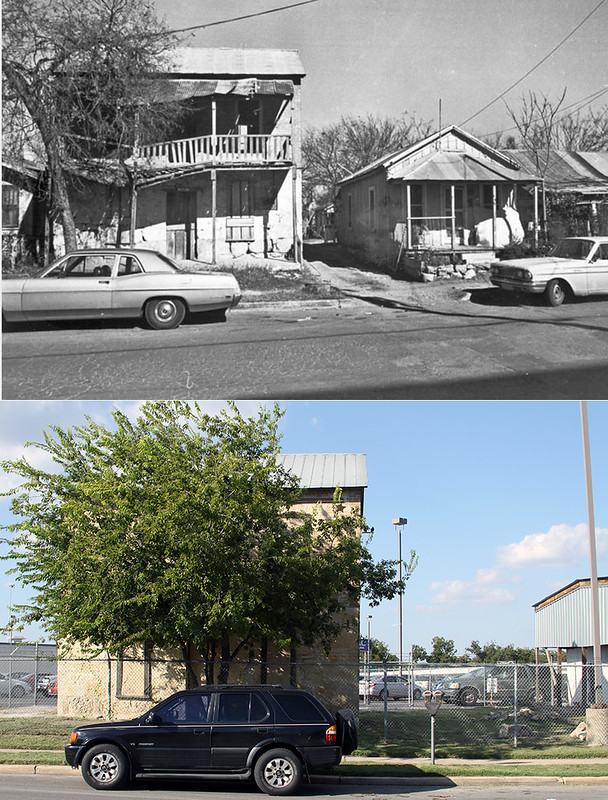
219 Perez St (University Health System Campus)


quote:
The University of San Antonio, Westmoorland College and finally Trinity University. Taken in 1927.
The University of San Antonio was a Methodist institution of higher education located in San Antonio, Texas, USA. It was founded as San Antonio Female College in 1894. The name was changed to Westmoorland College in 1918 and to the University of San Antonio in 1937. In 1942, the campus was taken over by Trinity University, which adopted the alumni of the University of San Antonio. Trinity, in turn, built a new campus and left the old University of San Antonio campus in 1952.
In February 1945 Trinity obtained an attractive new site of more than 100 acres on the north side of San Antonio. Construction was begun in 1950, and on May 13, 1952, the university officially moved to its new skyline campus overlooking the city. On this site, once a rock quarry and later intended for a public park, consultant William Wurster of Massachusetts Institute of Technology and architect O'Neil Ford designed a campus that gained international recognition.
Trinity University itself was originally three small antebellum Presbyterian schools in Texas—Ewing College (founded in 1848), Chapel Hill College (1849), and Larissa College (1855). After they failed during the Civil War, Trinity University opened on September 23, 1869, in Tehuacana. As early as 1888 the question of transferring the university to a large and more advantageous location was discussed, but it was not until 1902 that Trinity was moved to Waxahachie, where it remained for four decades. On February 25, 1942, the Synod of Texas voted to accept an invitation of the San Antonio Chamber of Commerce to move Trinity University to the city of the Alamo.
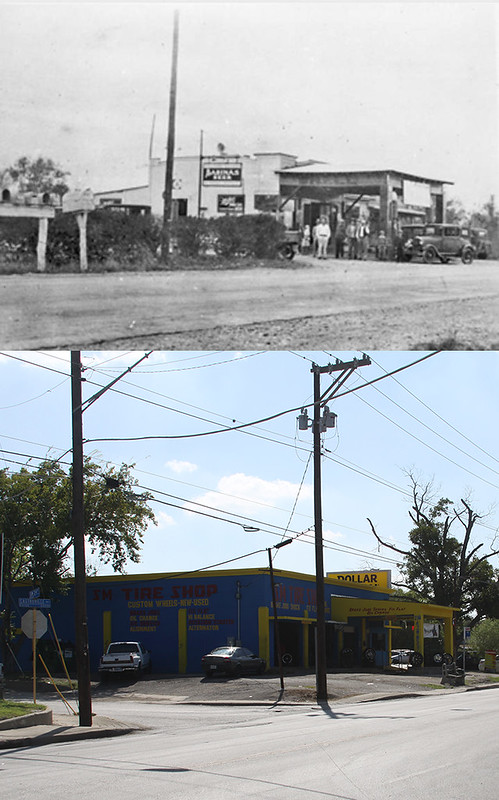
quote:
Mechler's Shell Service Station, Castroville Rd & 34th (1935)
From the last of the 19th century, several Belgian families and descendants founded the famous vegetable farms in western San Antonio. Men such as Van de Walle, van Daele, Persyn, and Baeten made year-round vegetable growing a successful business. The Belgians raised common crops and introduced new ones, includingcauliflower and kohlrabi. Today, harvests range from flowers to picante sauce. And the Belgians observed the “Kermess,” a national fall harvest festival held in mid-August—and in mid-November, if the harvest was good. They also celebrated Belgian Independence Day on July 21. The Belgium Inn, the Belgian Village, and the Flanders Inn, among several other places, provided the settings for many a gathering.

quote:
Max Stiefel Residence in 1908
(225 W Cypress)
Atlee B Ayers, Architect:
Early in his career in San Antonio, Ayres designed the still-surviving Halff house (1908) and a villa for Col. George Washington Brackenridge that was later was torn down. He also designed the David J. and May Bock Woodward House, which currently functions as a club house for the Woman's Club of San Antonio and was placed on the National Register of Historic Places listings in Bexar County, Texas on February 16, 1996.[2] He was active in public and commercial buildings in South Texas towns, for example, designing the Seguin High School in 1914 (now the Mary B. Erskine School), the Starcke Furniture Co. building (1912), the Aumont Hotel (1916), Langner Hall at Texas Lutheran University, as well as the Blumberg and Breustedt mansions in Seguin.
In 1915, Ayres was made the State Architect of Texas. In 1924, he created a new partnership with his son, Robert M. Ayres. Many of the firm's works, including the Hogg house (1924), the Mannen house (1926), the Newton house (1927), and the Atkinson house (1928), which is now known as the Marion Koogler McNay Art Museum, were designed in the Spanish Colonial Revival style architecture, and are found throughout San Antonio and the surrounding area.[3] The firm was also adept in using other revival modes, including the Colonial Revival of the H. Lutcher Brown residence (1936) and the English Tudor of the Jesse Oppenheimer residence (1924).
Other commissions include the Texas School for the Blind and Visually Impaired, the Texas State Office Building, the Carothers Dormitory (1937) and the original Pharmacy Building, among others on the campus at the University of Texas at Austin. Ayres drew plans for courthouses in Kingsville, Alice, Refugio, Del Rio, and Brownsville.
He designed San Antonio's the Plaza Hotel (1927), its Federal Reserve Bank Building (1928), and its first skyscraper, the thirty-story Smith-Young Tower (1929), "still one of the city's most commanding works".[4] His firm helped design the exterior of the San Antonio Municipal Auditorium (1923) and the Administration Building at Randolph Air Force Base (1931), often affectionately referred to as the "Taj Mahal," and remodeled the historic Menger Hotel (1949–53
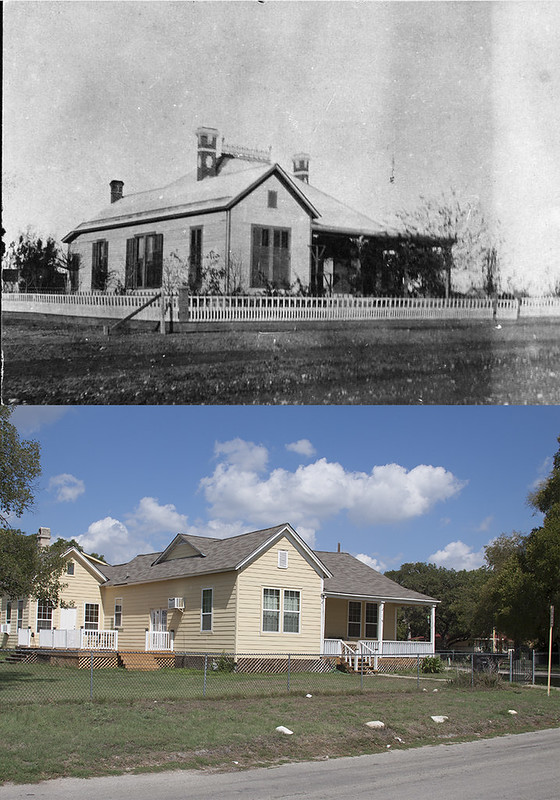
quote:
David Donaldson Residence in the 1890s.
(Directly across from Woodlawn Lake)
Originally listed on E Virginia St, this property got an new address when someone decided that this Virginia was no where the original Virginia St on the east side. The road was changed to French Pl causing a lot of confusion with finding this house. I'm still not 100% sure this is the place due to the roof line, but it's the best candidate on the entire section of road.
quote:
consultant William Wurster of Massachusetts Institute of Technology and architect O'Neil Ford designed a campus that gained international recognition.

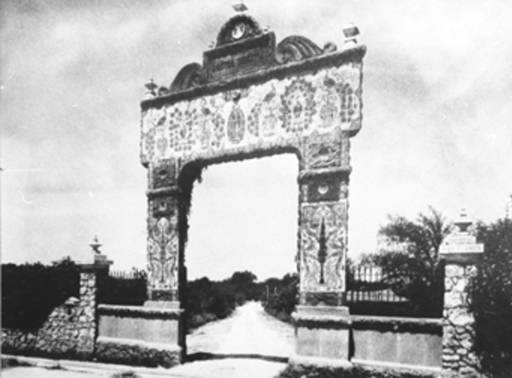
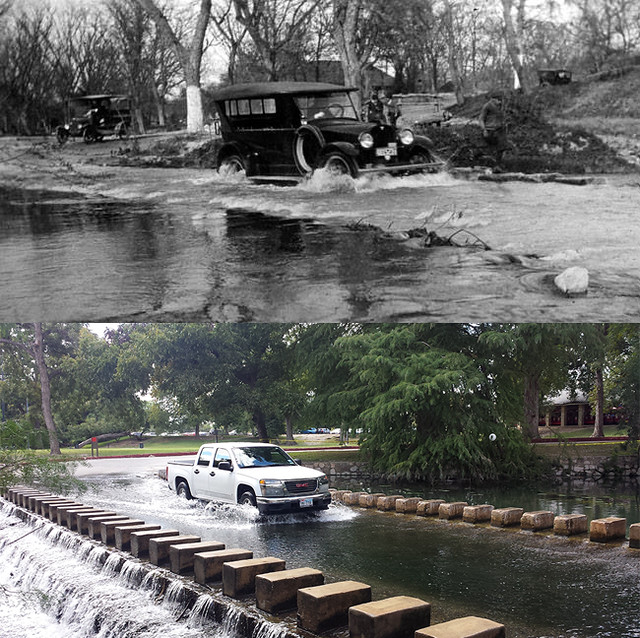


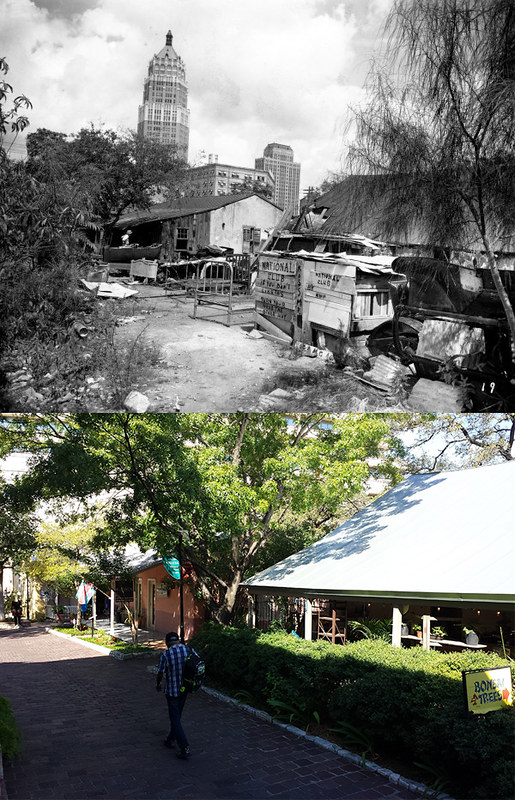
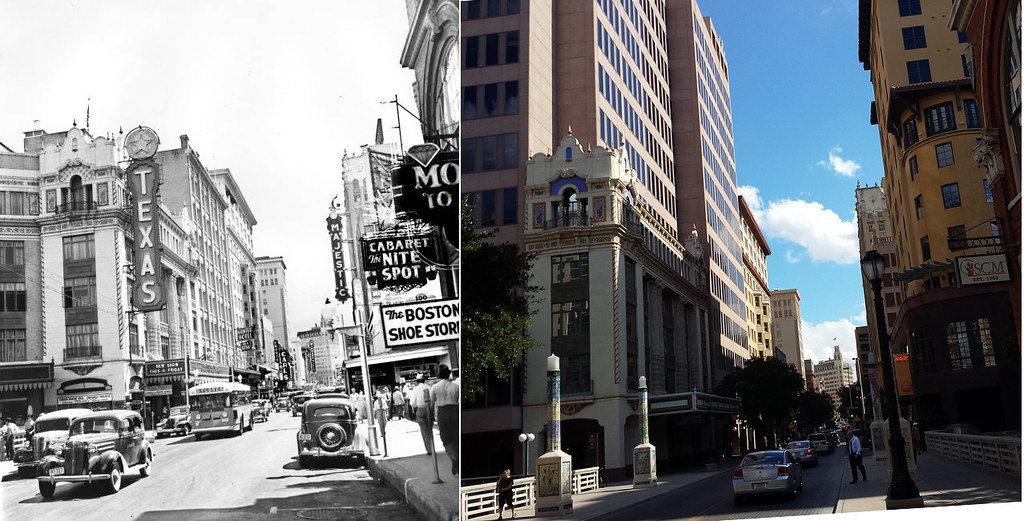

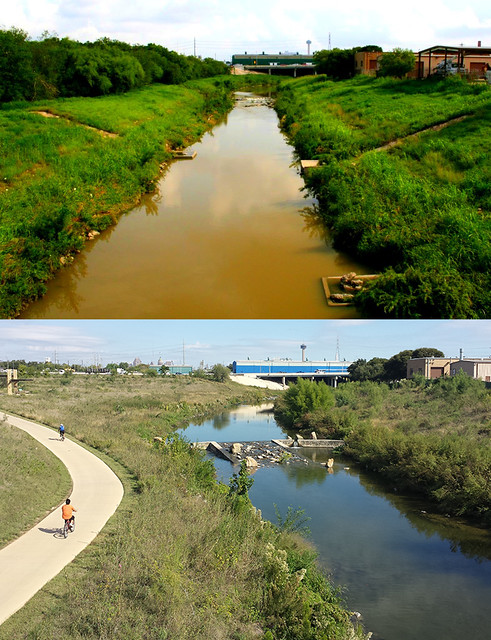



quote:
And is the street Funston Pl named after this guy?
