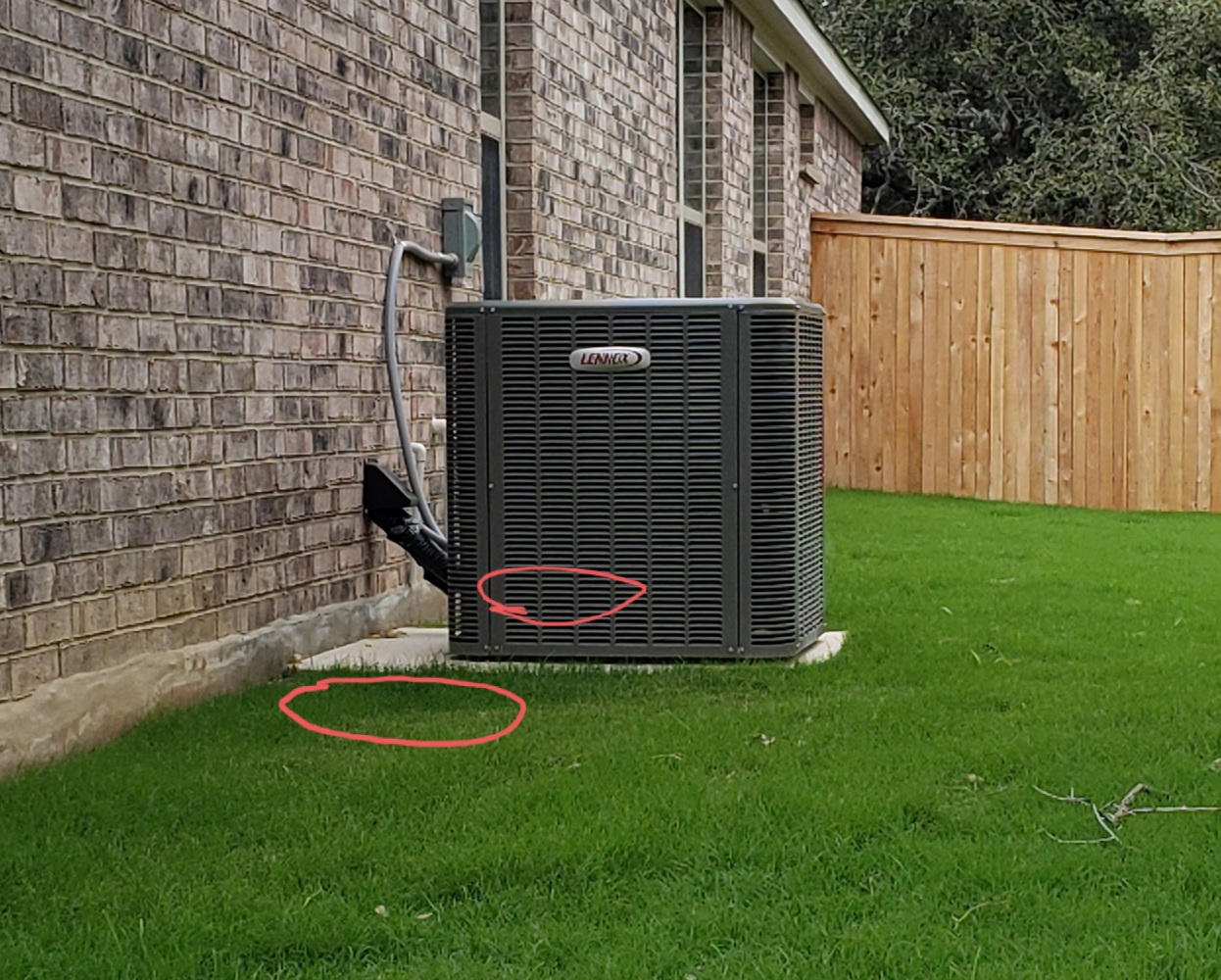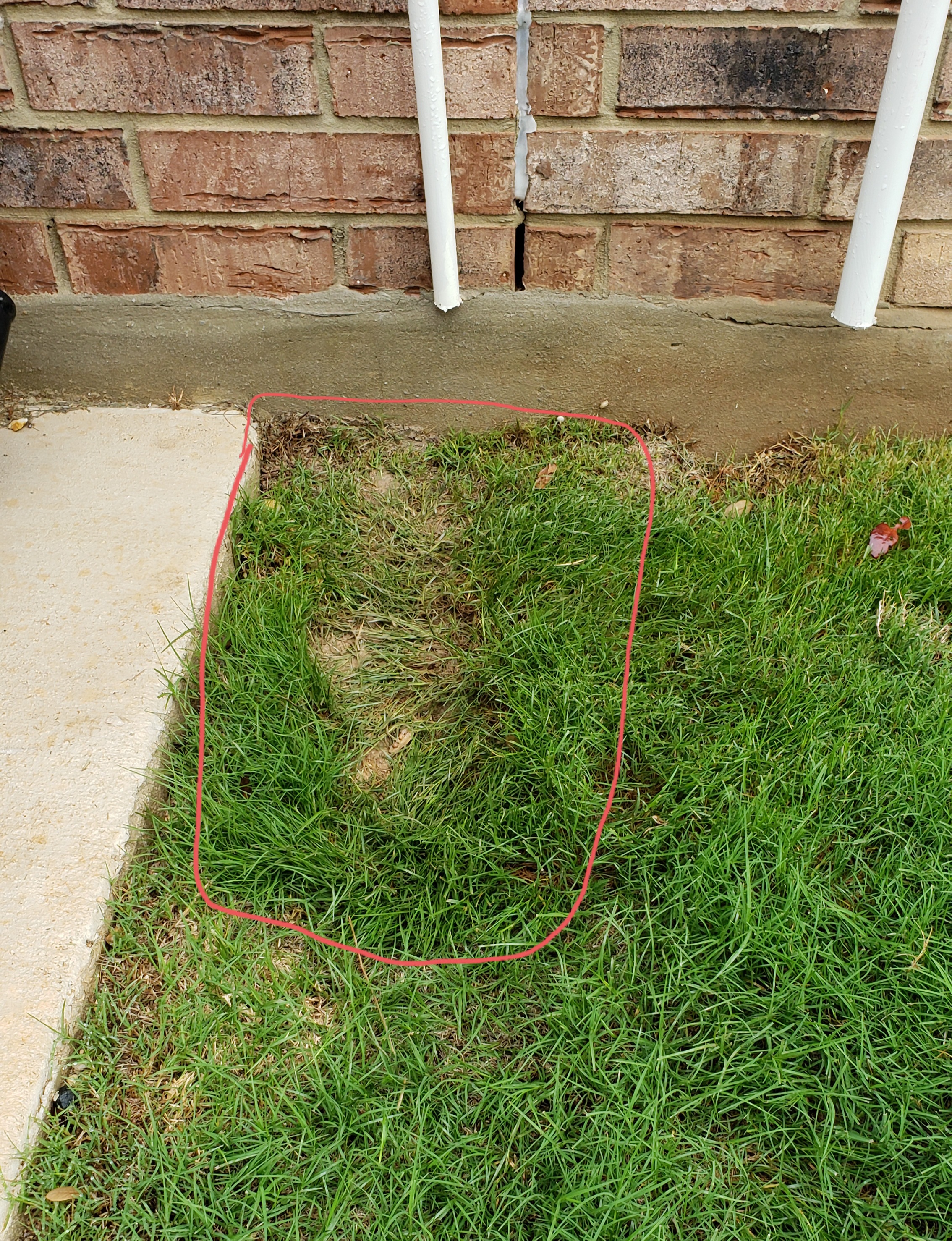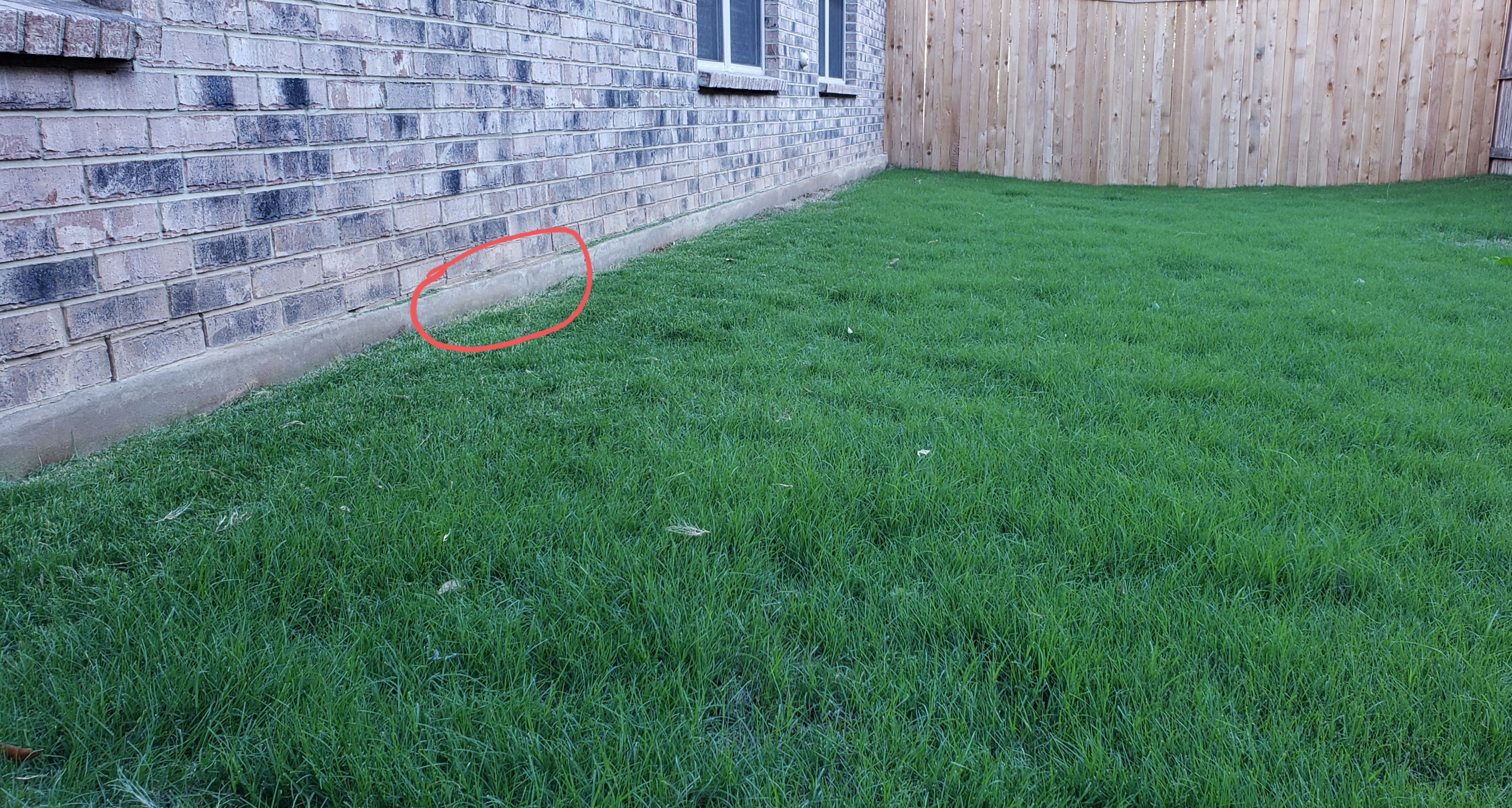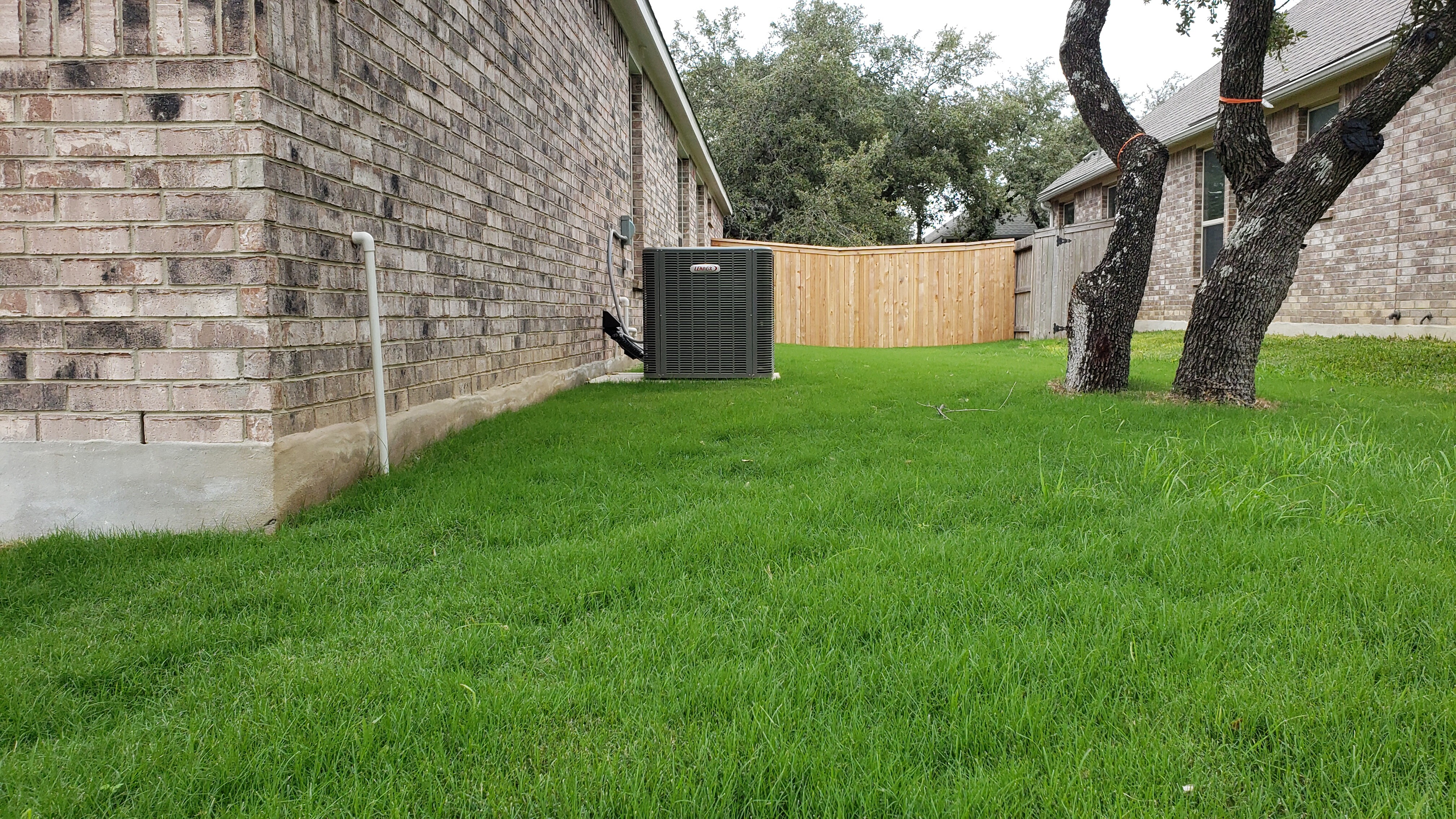Thanks for your input. This my first time building a new house, and so I'm trying to make sure I find any big issues before the builder's warranty expires.
I plan to mow the grass this weekend and get a better picture of the grading to be sure. I did notice by walking around the yard that there are some little low spots where a little water was pooling on either side of the A/C. Is that type of thing a concern?

Edit: Actually, here's a pic of the low spot on the other side of the A/C. This whole patch of grass up to the foundation feels soggy after the rain we got last night. These low spots look like the points where the rain diverter on my roof was directing the water around the A/C, so it must have gotten erroded before they put down sod. Definitely should fix this right?











