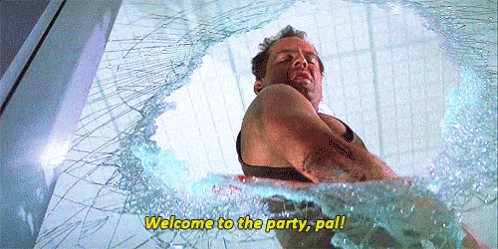After delays for updated FEMA maps, a divorce, the rona, and shortages I finally have a rough start date for when the last big project at home is going to start. Looks like it'll be the beginning of February. This one is going to be big, so here's the details.
Here's a drawing of the house as it currently is.

This project will rebuild just about everything from line #4 to the right. The only things to the left that will be touched are a few windows to be replaced/opening enlarged, replacing the deck, and closing off where the front door is right now and turning it into a wet bar area.
Here's what the floorplan will look afterwords.


This means some huge changes to the front and rear elevation but I'll save that for the next post.
Everything's basically ready to go on this once windows are picked out. They're what defines the entire timeline for this project and I'm supposed to hear back about those early this week. I'll be glad to see this mess finally get started soon!
Here's a drawing of the house as it currently is.

This project will rebuild just about everything from line #4 to the right. The only things to the left that will be touched are a few windows to be replaced/opening enlarged, replacing the deck, and closing off where the front door is right now and turning it into a wet bar area.
Here's what the floorplan will look afterwords.

- The entrance to the house is moving to the room at the bottom/center of the drawing. It will have double 8' doors and high trapezoidal windows above them.
- 125 gallon aquarium (6'W x 21"H x 21"D) will go in the wall between the foyer and den. It's obviously thicker than a wall so the remaining 16" will be on some built in bookshelves in the den.
- The den (above the entrance) is currently shaped like home plate, it was the original garage and offset from the house at a 45 degree angle from the rest of the house. It's getting squared off so the room can actually be used for something.
- Weatherhead and meter currently located at front of house where the entrance will be will be relocated to the side of the garage, run from the pole to house will be buried.
- The garage is getting some repairs and improvements. It was added as a ~900 sq ft carport and later converted to a garage in 1979. Trusses running the width of the room are not designed to be garage door attachment points, bad tie-in with the rest of the house and some wood rot fixed, big electrical upgrade + HVAC.
- The roof + rafters, floor and ceiling joists everywhere except the garage are being removed and replaced with an improved design. It's a train wreck where the original house + 2 additions all come together and this is the easiest way to straighten out that mess. This is the new design.

This means some huge changes to the front and rear elevation but I'll save that for the next post.
Everything's basically ready to go on this once windows are picked out. They're what defines the entire timeline for this project and I'm supposed to hear back about those early this week. I'll be glad to see this mess finally get started soon!


























