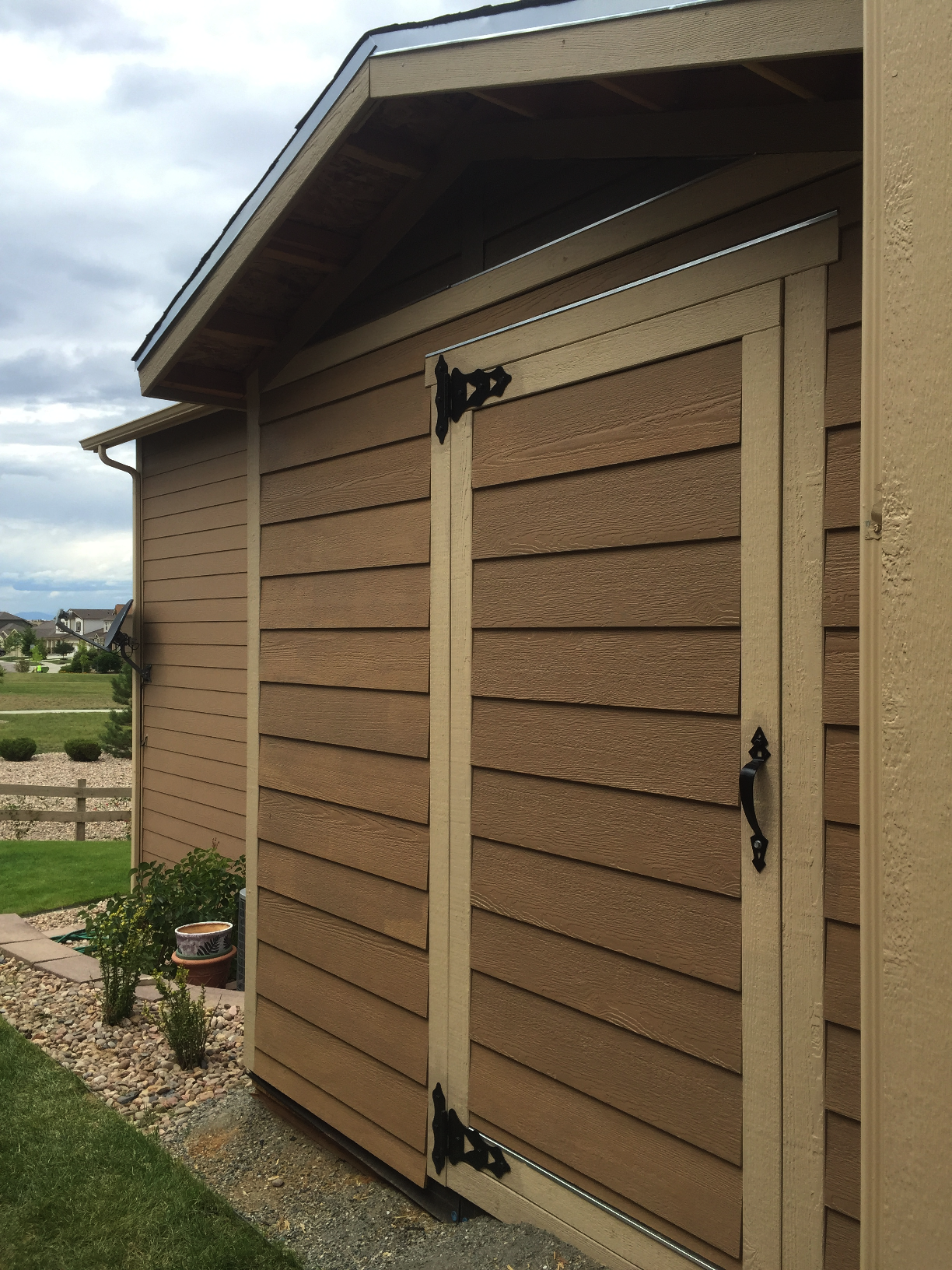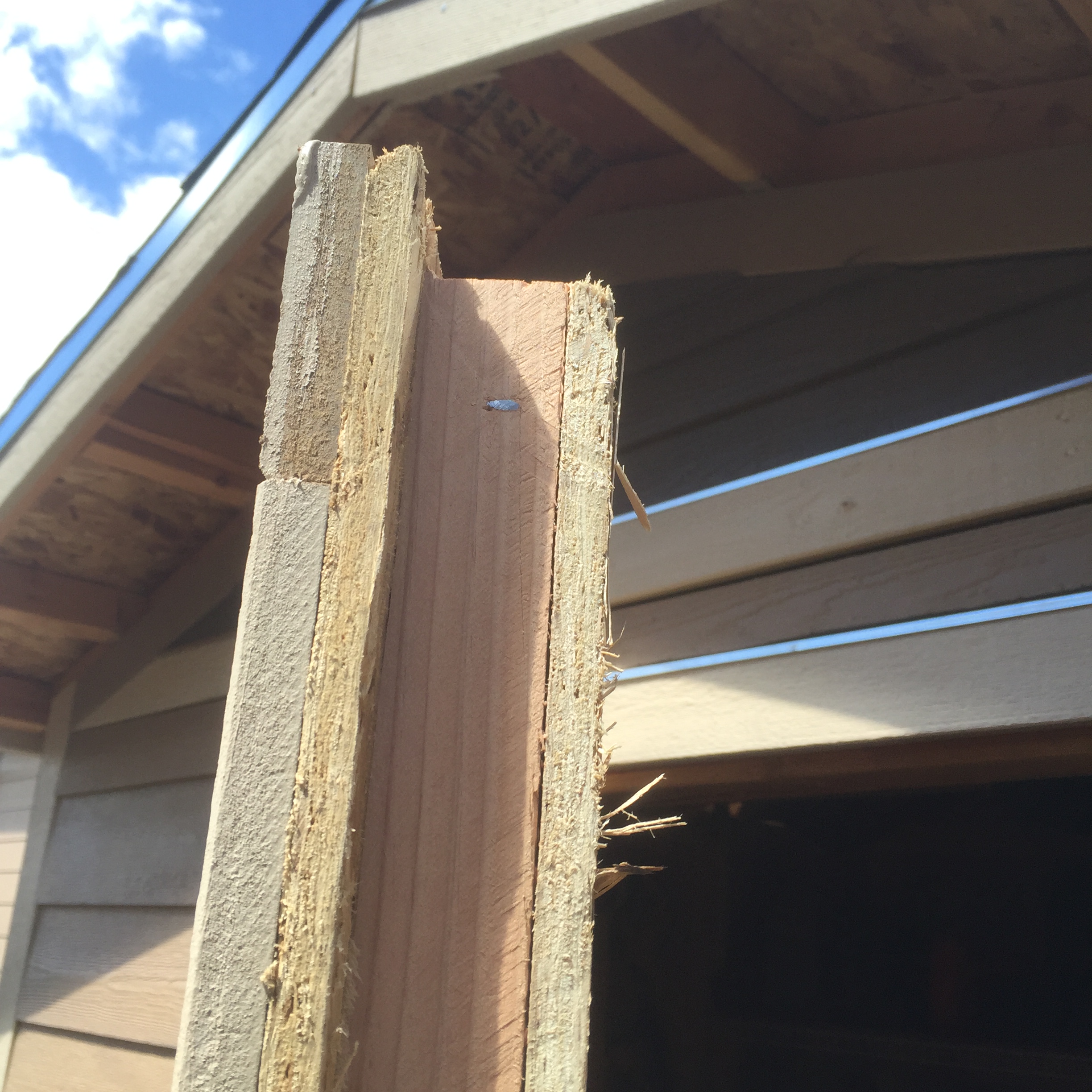Well, you guys got me excited about getting started. Decided I'd start the legwork and basics for the framing
But I made a rookie mistake.
I bought 4 2x4x8 treated for outdoor for the bottom of the framing around the shed along with regular 2x4x8 for the actual framing up and top.
Both said 2x4x8 with 96" actual for length.
Well the treated 2x4x8 were actually about 1/4" longer than 96" which would have made a 1/2" difference all all sides and the top.
ugh.. at least it was only a $5 mistake (I had already drilled the 1/2" holes in them for the anchor bolts.
Luckily, the back one had to cut short already so I can use that one.
And one of the side ones can be used for the front since I only need about about 24" on each side.
The big loss is the time and effort I already put in.
But at least now I had a practice run for this, but I still want to punch something

Back to lowes for another 2x4x8 treated.
Oh, and I did learn another thing. Guy that did the plans has a little trouble with math for his measurements between the studs... almost 1.5"off pnce I got across in measuring the off. not a huge deal but at least now I can do fix that so my OCD doesn't have live with that forever.






