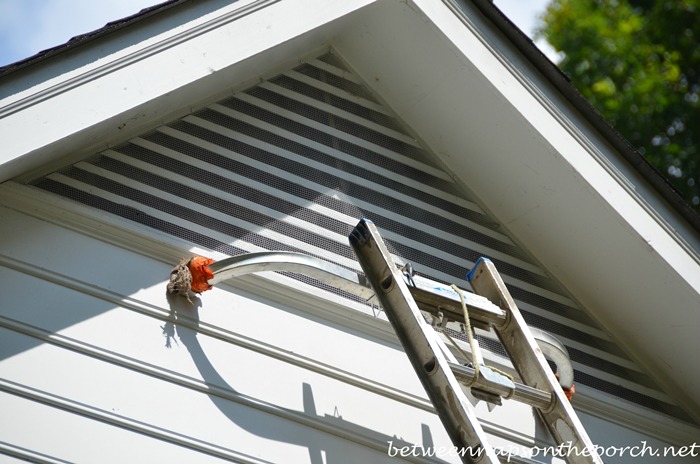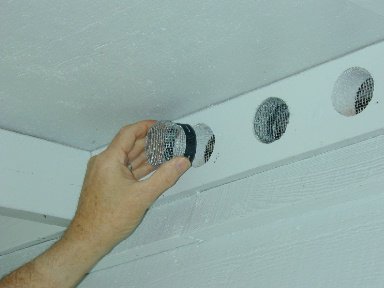Wife and I bought a 1949 home that seems to be built pretty damn sturdy from what I can, but was missing a few things we thought were needed.
I installed an exhaust fan in the bathroom last month, and in the process of cutting a 4" hole in the roof, realized that there were ZERO vents for airflow to the outside. That hole I cut was like a hot hair dryer blowing right out from the attic. I took note that none of the vents existing were for attic ventilation. I have gable louvers and that is it.
I put a thermometer in the attic first, to see if the temp is even a problem. I was reading that if it is 100F out, it shouldn't be much hotter than 125-130F (at worst). I have no soffit vents and have been reading a lot about how to add airflow correctly. If I don't have enough proper intake surface area, a solar fan will end up drawing out cool air from the house.
Anyone have other ideas or suggestions? I should know this afternoon when I take a quick peak at the thermometer.
I installed an exhaust fan in the bathroom last month, and in the process of cutting a 4" hole in the roof, realized that there were ZERO vents for airflow to the outside. That hole I cut was like a hot hair dryer blowing right out from the attic. I took note that none of the vents existing were for attic ventilation. I have gable louvers and that is it.
I put a thermometer in the attic first, to see if the temp is even a problem. I was reading that if it is 100F out, it shouldn't be much hotter than 125-130F (at worst). I have no soffit vents and have been reading a lot about how to add airflow correctly. If I don't have enough proper intake surface area, a solar fan will end up drawing out cool air from the house.
Anyone have other ideas or suggestions? I should know this afternoon when I take a quick peak at the thermometer.






