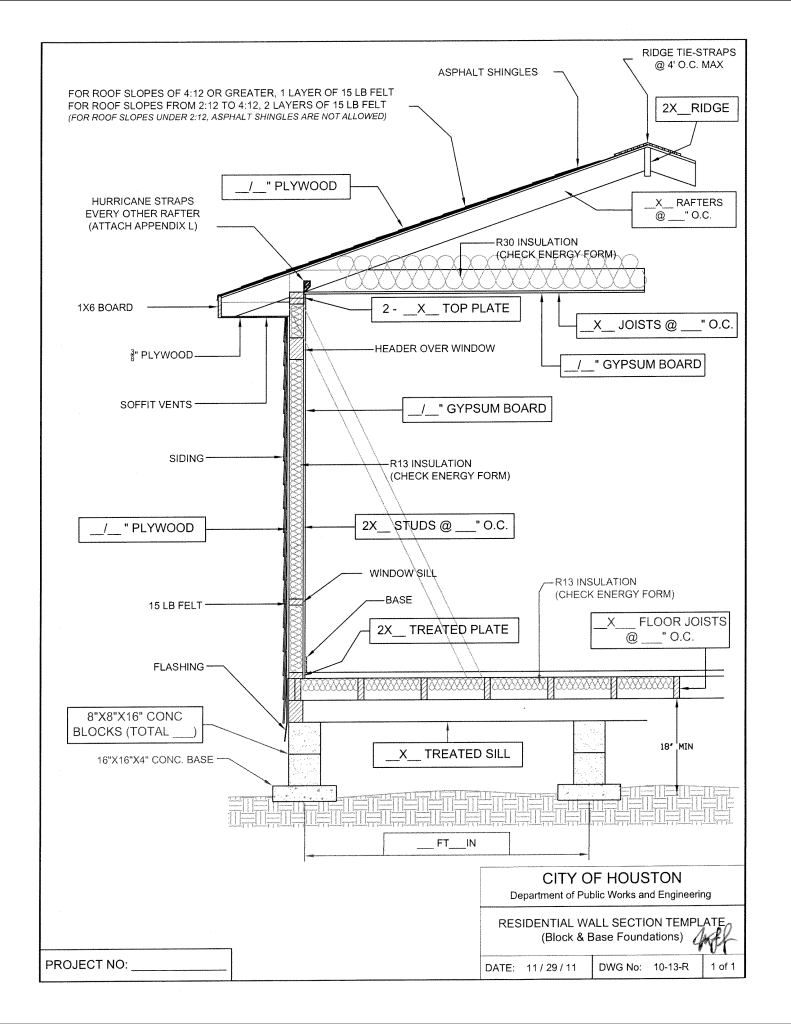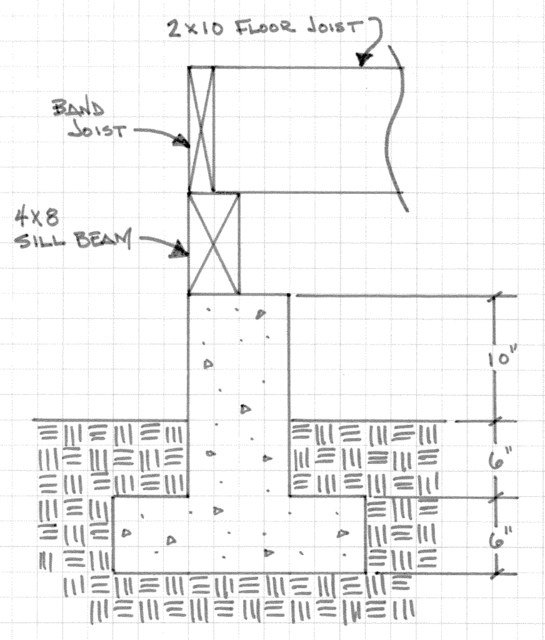Need some know-how here. I know the basic specs for concrete block piers - two 8X16X8 concrete blocks on top of a 16X16X4 pad. However - What I don't know is how to solidify the foundation enough that they won't move/sink over time.
I know sometimes people pour a base a certain depth below grade to reach more stable ground. What suggestions might some of you have for good pier construction?
My initial thought was to put a 10" or 12" sonotube down about 2 feet below grade to get to soil that is unlikely to saturate and pour a pier, then install the pad and blocks above that.
I know sometimes people pour a base a certain depth below grade to reach more stable ground. What suggestions might some of you have for good pier construction?
My initial thought was to put a 10" or 12" sonotube down about 2 feet below grade to get to soil that is unlikely to saturate and pour a pier, then install the pad and blocks above that.




