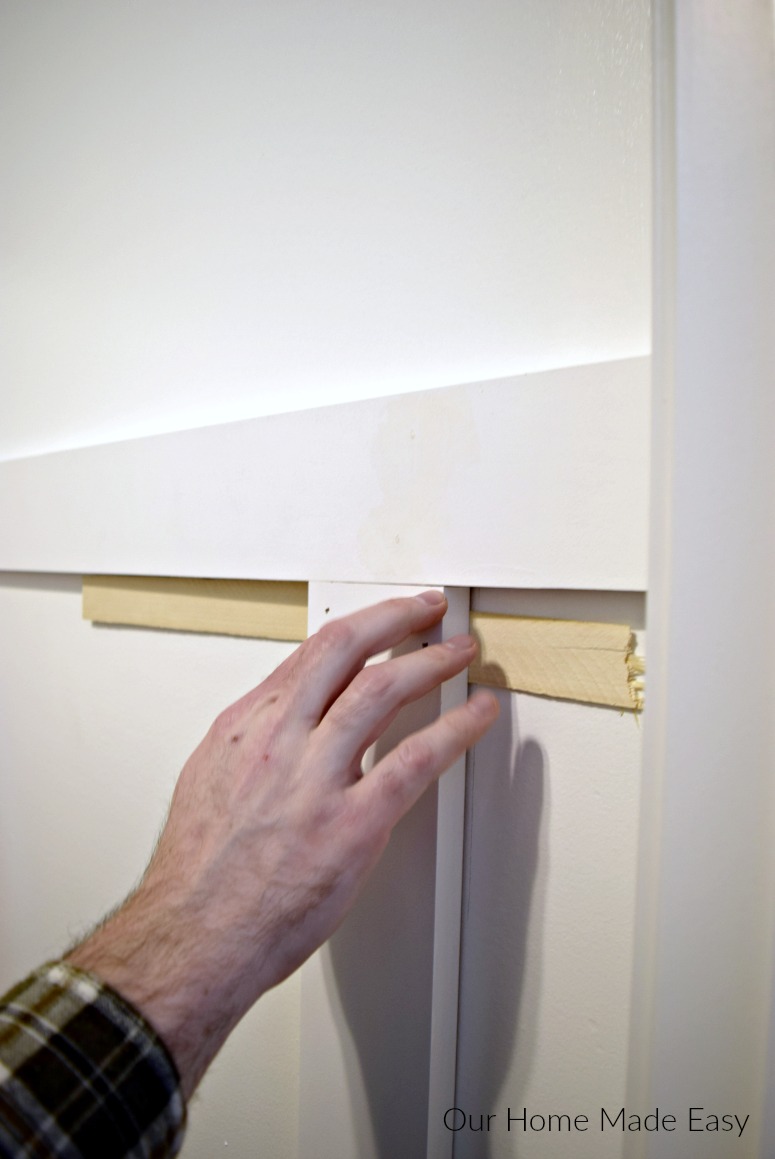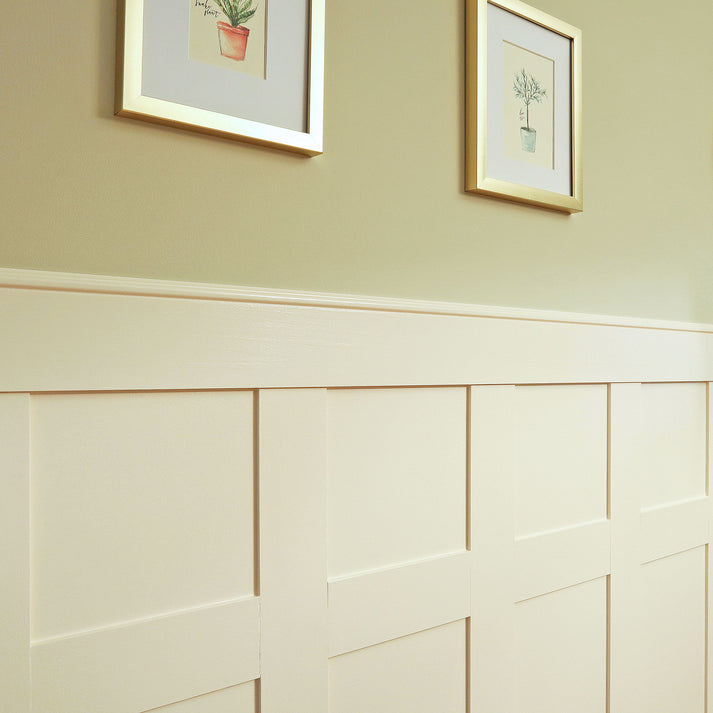My wife wanted to board and batten and wallpaper our half bath.
I quickly realized the walls aren't square. Biggest issue I ran into, besides trying to figure out what angles to cut the corners, was on one wall the horizontal top piece was about 1/8" or so off the wall. The vertical piece was flush with the wall, leaving an 1/8" overhang where they met.
What's the proper way to fix this? Shims on the vertical piece so it meets flush with the horizontal?
Not sure if what I did is recommended, but I went ahead and screwed the horizontal piece into a stud to eliminate the gap between it and the wall. I marked on the top of that piece that a screw was there (in case I forget if and when demo'ing lol) as the top will be covered by a 1x2....
Still curious of the answer as she has similar plans for the nursery and plans for a cabinet build out in the office.
I quickly realized the walls aren't square. Biggest issue I ran into, besides trying to figure out what angles to cut the corners, was on one wall the horizontal top piece was about 1/8" or so off the wall. The vertical piece was flush with the wall, leaving an 1/8" overhang where they met.
What's the proper way to fix this? Shims on the vertical piece so it meets flush with the horizontal?
Not sure if what I did is recommended, but I went ahead and screwed the horizontal piece into a stud to eliminate the gap between it and the wall. I marked on the top of that piece that a screw was there (in case I forget if and when demo'ing lol) as the top will be covered by a 1x2....
Still curious of the answer as she has similar plans for the nursery and plans for a cabinet build out in the office.






