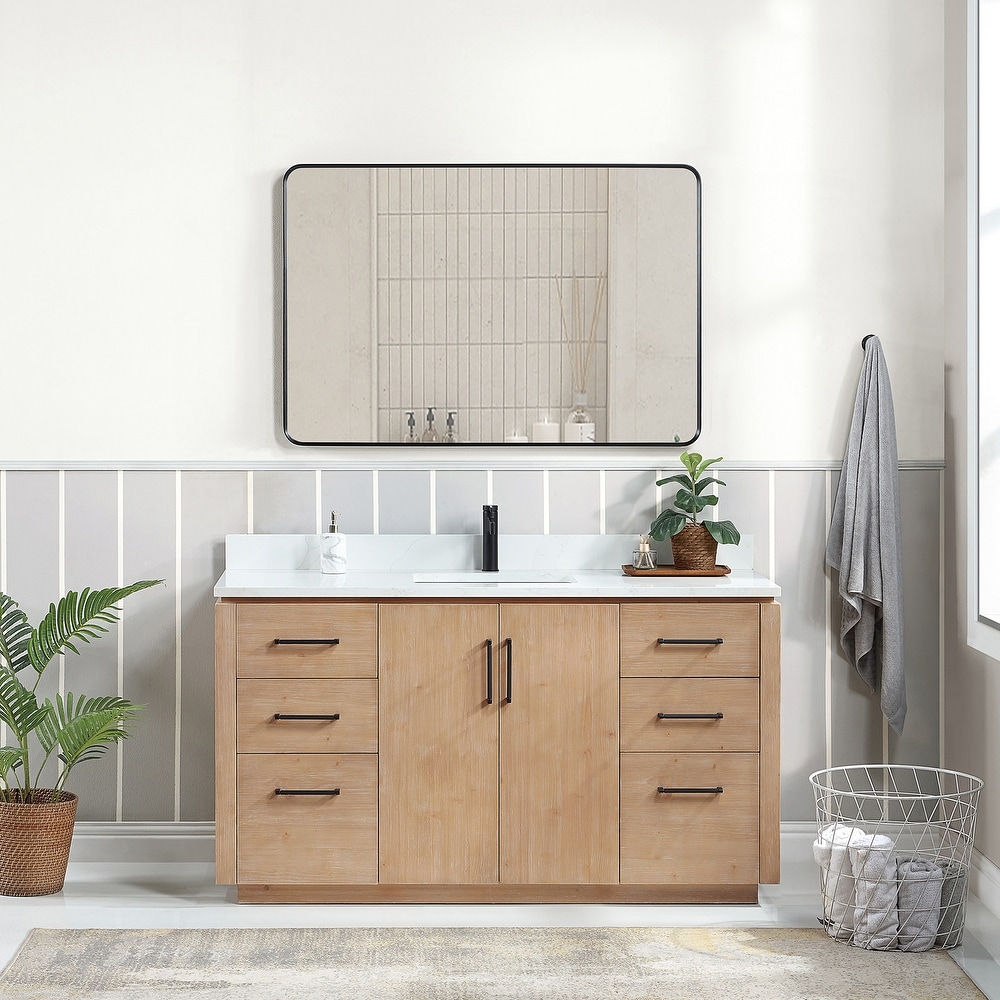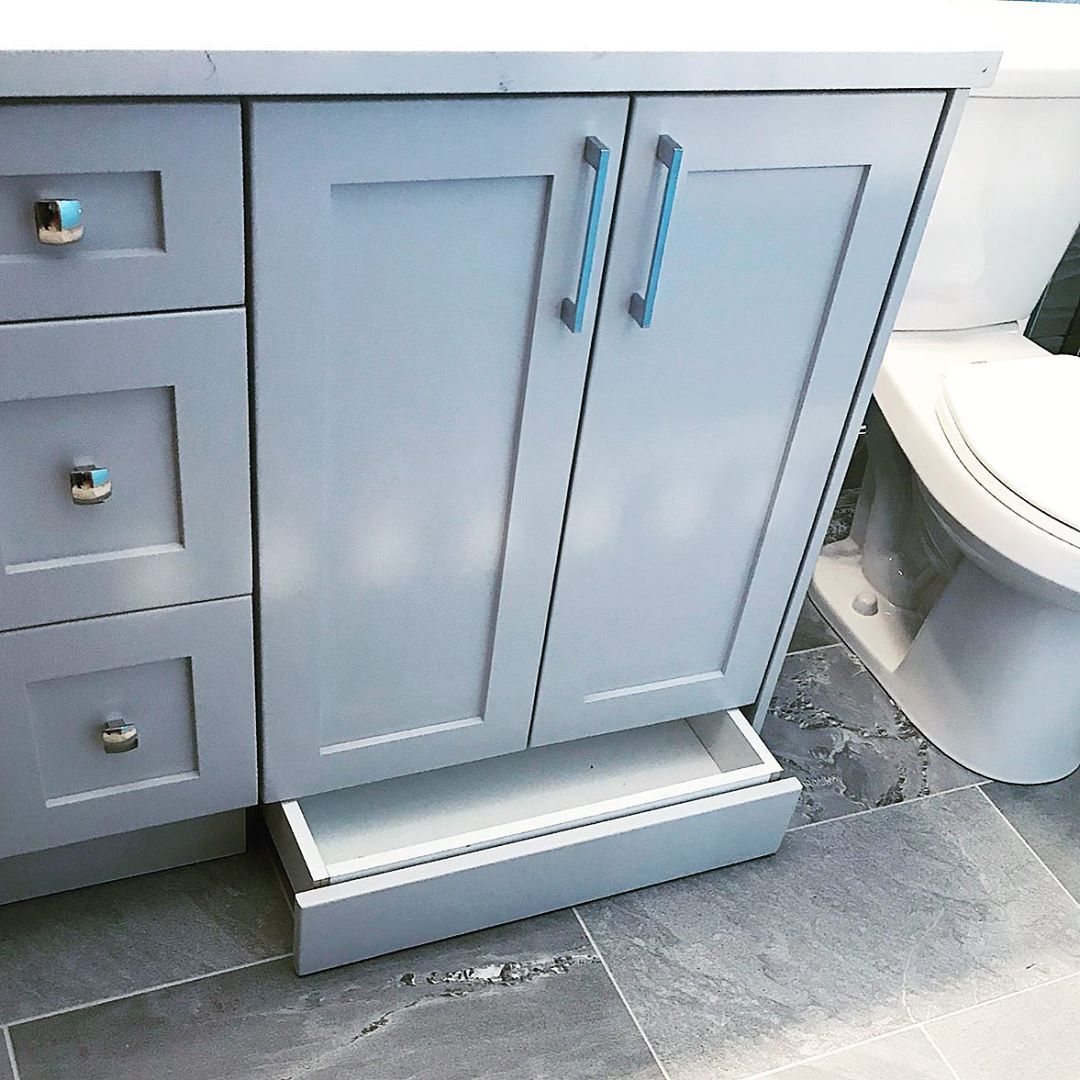I'm planning on replacing a bathroom vanity cabinet soon and have a few questions for anyone with experience. The existing cabinet has a small drawer on each side of the sink with a blank false drawer centered between them, and two doors below. The new cabinet will match the same layout as the existing one, using maple plywood for the carcass.
For the face frame, do you recommend using maple dimensional lumber or is plywood with edge banding suitable? It will be assembled with pocket screws.
For the drawers, what material do you use for the sides and fronts, plywood, with edge banding, or dimensional lumber?
Any recommendation for drawer slides? Either side or bottom slides?
I've built free-standing bookcases, a couple of medicine chests, picture frames and a small sofa table, but this will be the biggest project I've taken on yet. Whatever lessons learned on this will be applied to all of the other cabinets in our house. The point of this assembly is to learn how to build cabinets to avoid buying something off the floor or a custom installation, or God forbid go to Ikea for them.
I'll cross post on the Outdoors Board as well for input there.
Thanks in advance
For the face frame, do you recommend using maple dimensional lumber or is plywood with edge banding suitable? It will be assembled with pocket screws.
For the drawers, what material do you use for the sides and fronts, plywood, with edge banding, or dimensional lumber?
Any recommendation for drawer slides? Either side or bottom slides?
I've built free-standing bookcases, a couple of medicine chests, picture frames and a small sofa table, but this will be the biggest project I've taken on yet. Whatever lessons learned on this will be applied to all of the other cabinets in our house. The point of this assembly is to learn how to build cabinets to avoid buying something off the floor or a custom installation, or God forbid go to Ikea for them.
I'll cross post on the Outdoors Board as well for input there.
Thanks in advance






