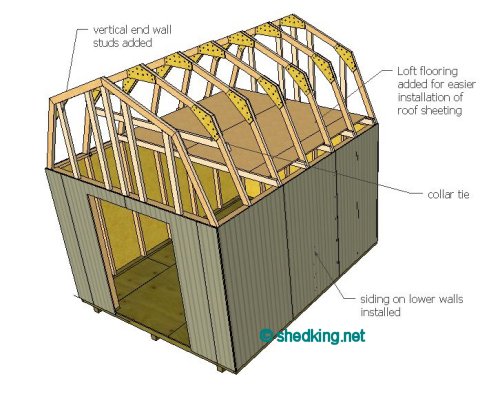Joints need to be reinforced like this:

Easiest way is to cut plywood triangles for each joint and nail (not screw) them to each side of each joint. They also need to be connected better at the ends to the vertical walls. Weight will be trying to push the rafters out and the walls out, so they need a bracket to resist that instead of the metal plates. Something like this:

Walls are probably ok, but make sure that the front, back, and side walls are all screwed into each other so that they can't separate easily. This would be another place to find a bracket that you can use to attach the 4 sides together better. Metal panels should have enough rigidity to resist twisting and "parallellogramming" of the structure. Like how a book case is very unstable until you nail the back panel on. But I would also nail a 2x4 to the bottom of the top ridge to tie all the rafters together.
Edit: Are the vertical pieces in the picture all that there is for the side walls of the shed, or is there a horizontal top plate below the sheet we can't see? If those vertical pieces go all the way to the floor and that's all there is, ignore the part about the bracket, continue the triangles down to those joints, and then run a 2x4 all the way around the inside at the top and bottom of the vertical pieces to tie them all together. You're trying to get as close to the picture above as you can.







