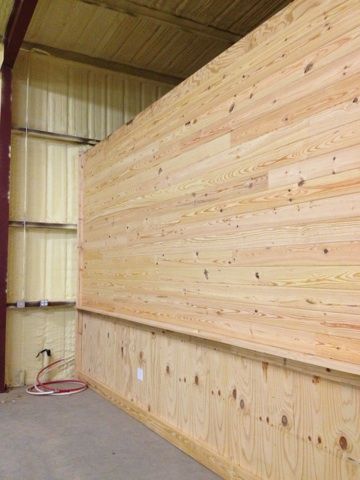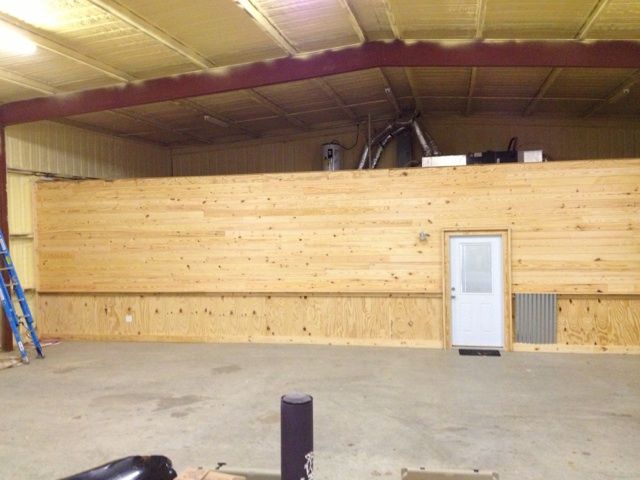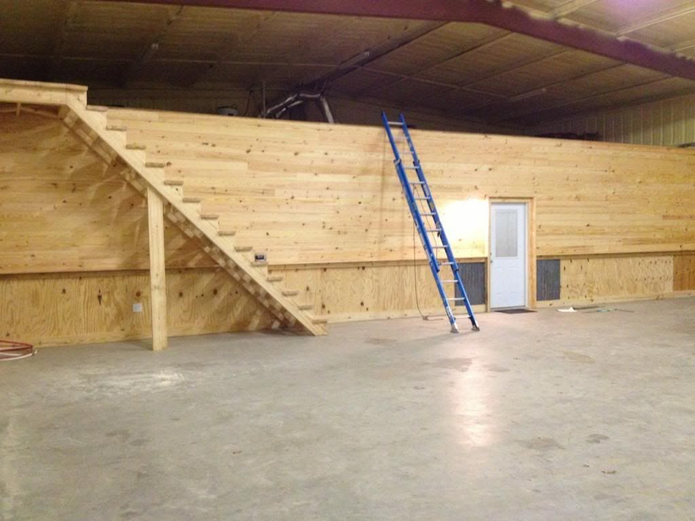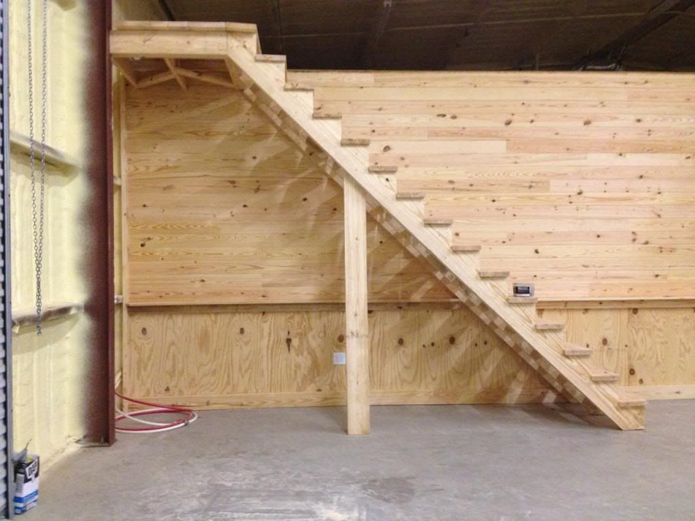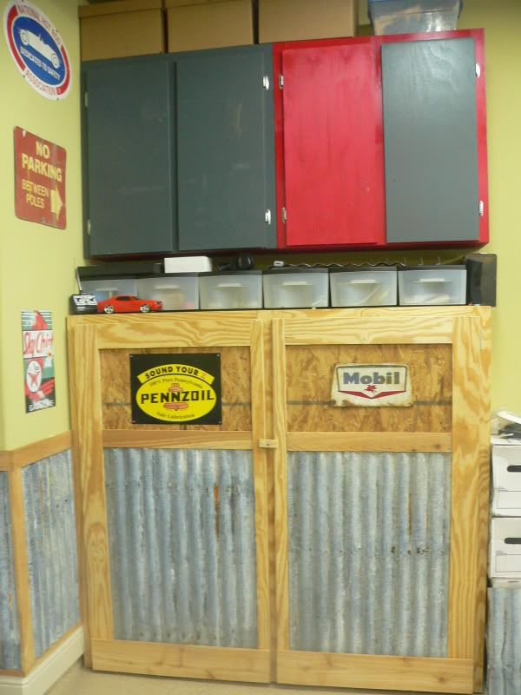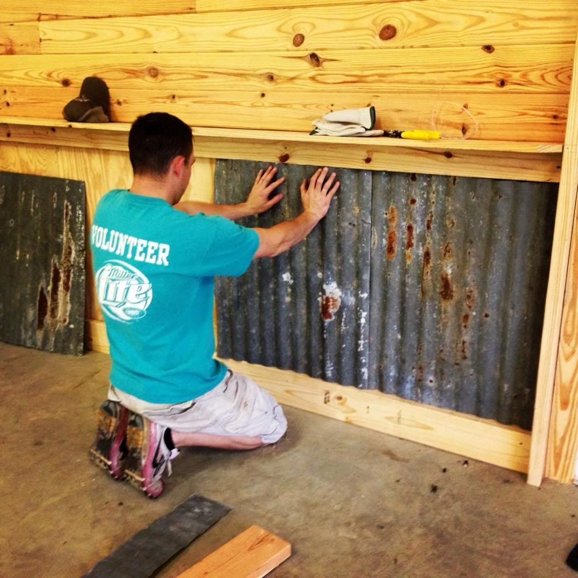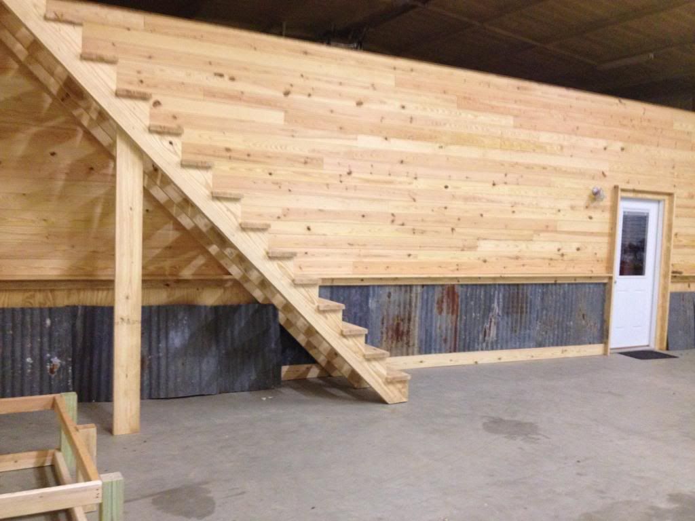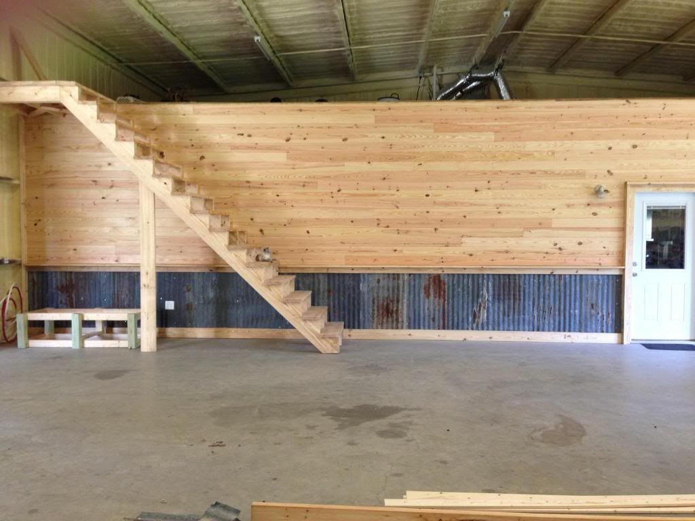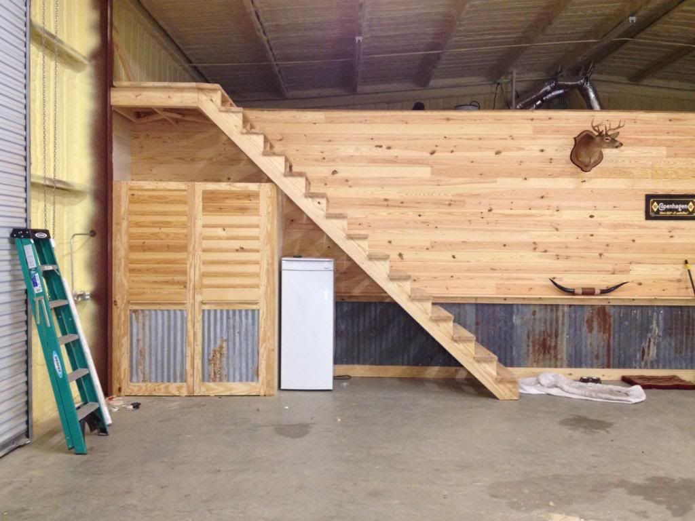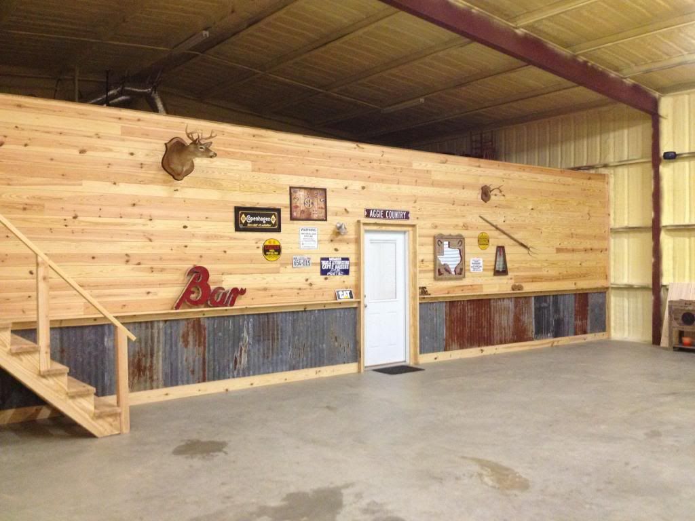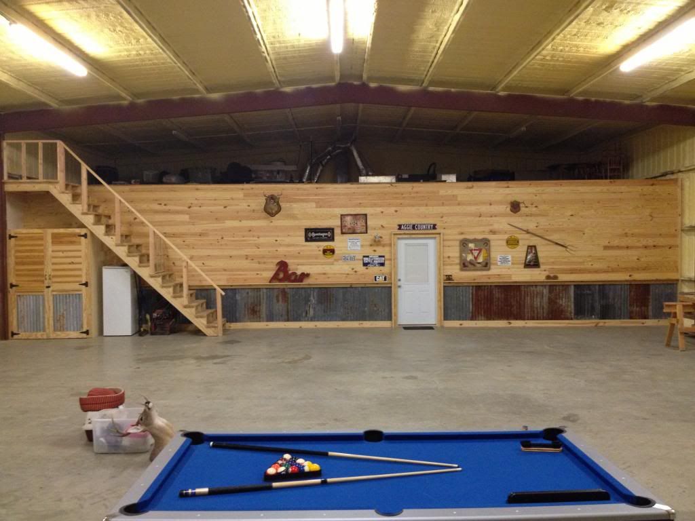Earlier this week my wife and I purchased a barndominium. The first thing I want to do is put our own touch on a few things. The first being the entry wall from the shop to the living quarters. As you can see from the picture below they just used plywood. I work out of town and will get my wife to get a full picture soon. But the entire length of the wall is 50'. Im estimating that the door is 35' from the left wall and 15' from the right wall.
My first idea was to trim out a 3' high corrugated steel panel wainscot and then use some type of horizontally staggered wood for the top wall.
Any ideas or pictures would be helpful. I can't seem to find something that I really like through google.
This is the picture of my barndominium wall minus the stuff. That was the previous buyers.
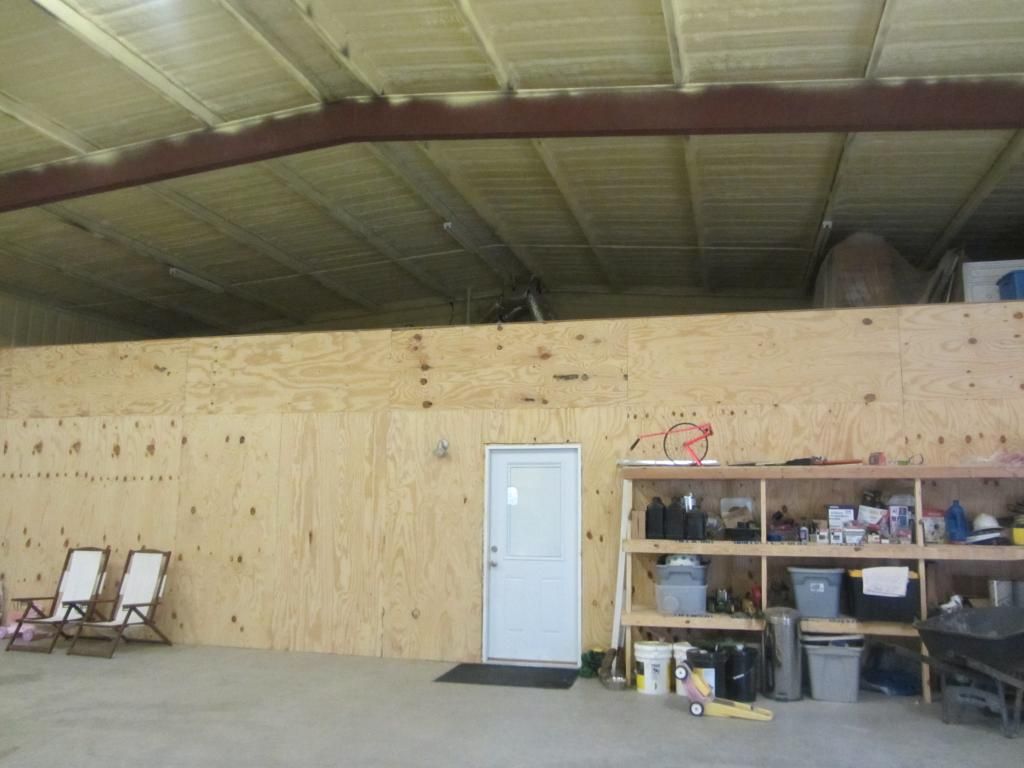
This is the wainscoting idea i had in mind, minus the overhangs.
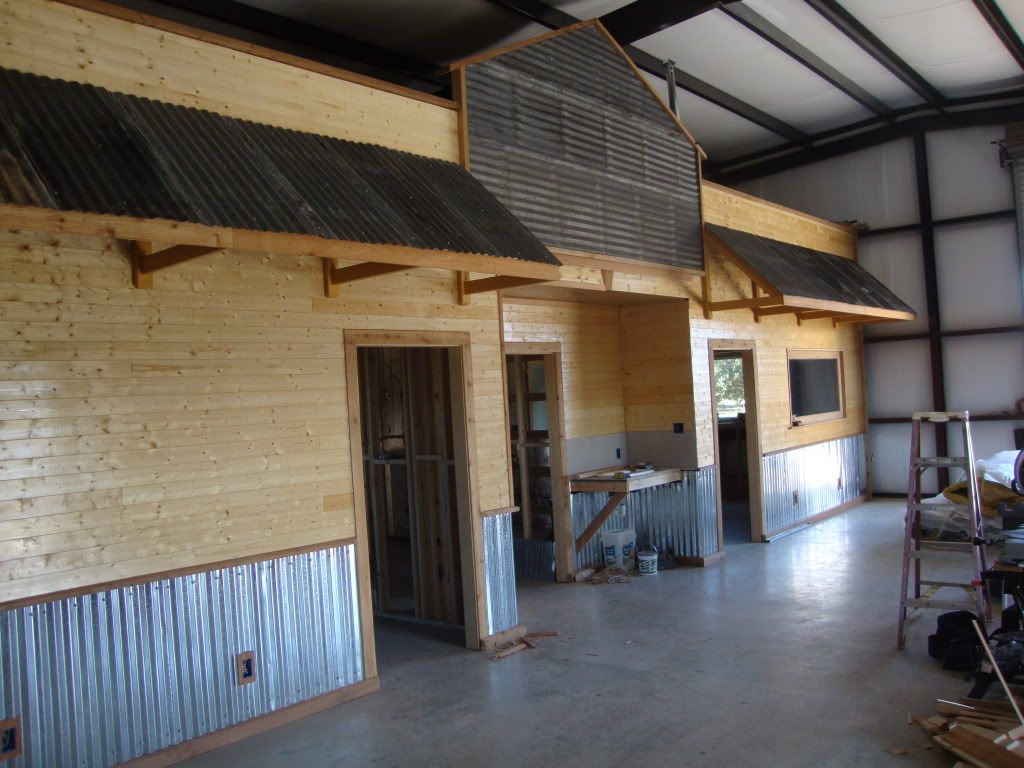
My first idea was to trim out a 3' high corrugated steel panel wainscot and then use some type of horizontally staggered wood for the top wall.
Any ideas or pictures would be helpful. I can't seem to find something that I really like through google.
This is the picture of my barndominium wall minus the stuff. That was the previous buyers.

This is the wainscoting idea i had in mind, minus the overhangs.



