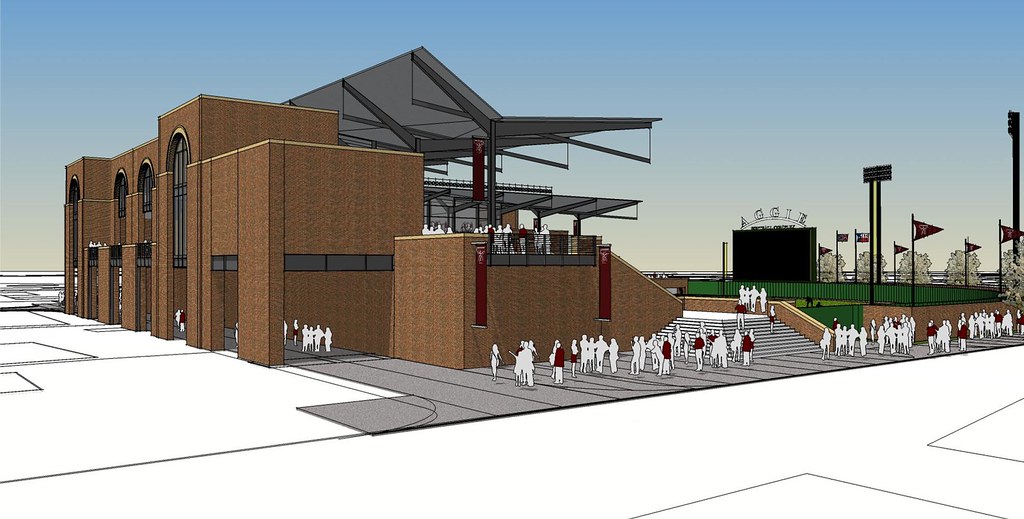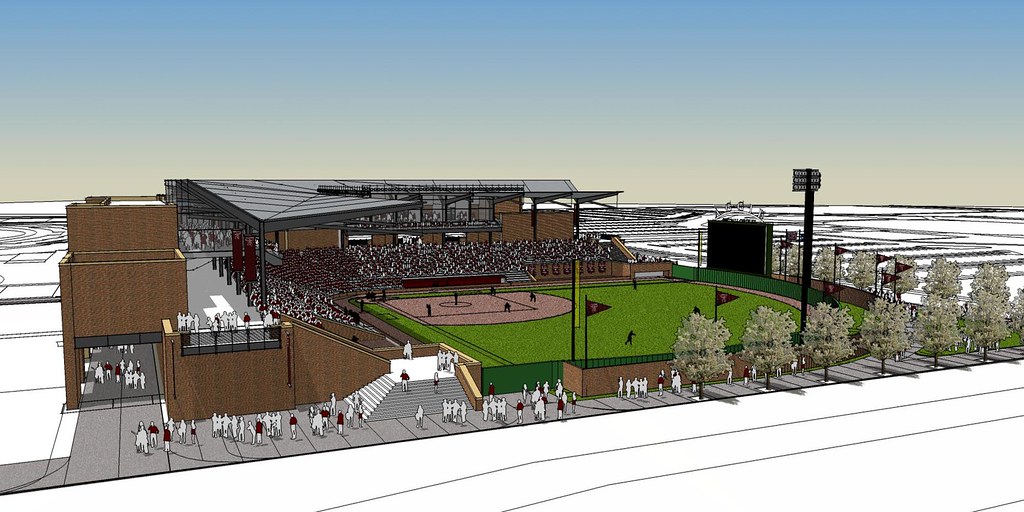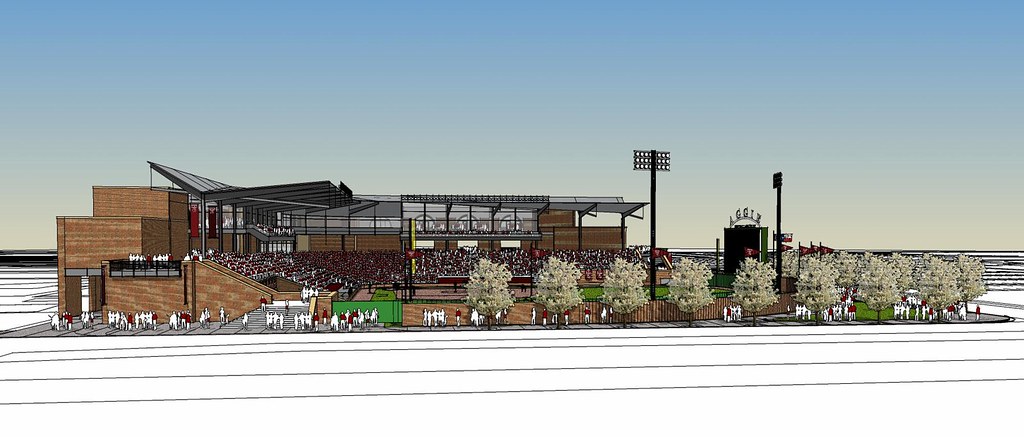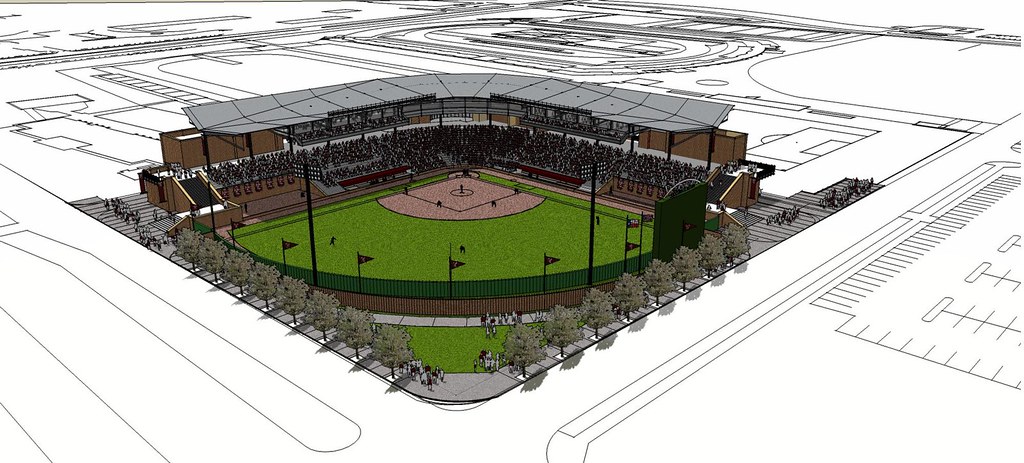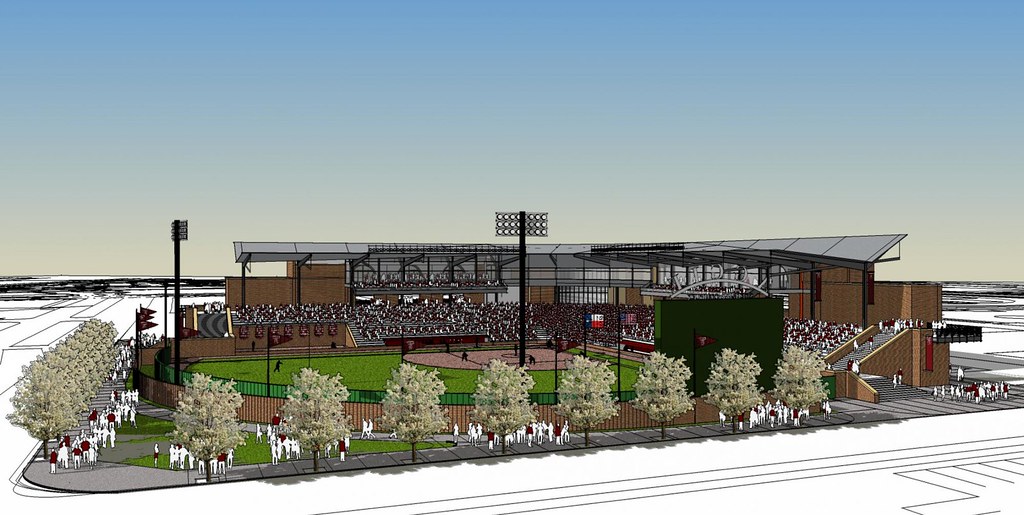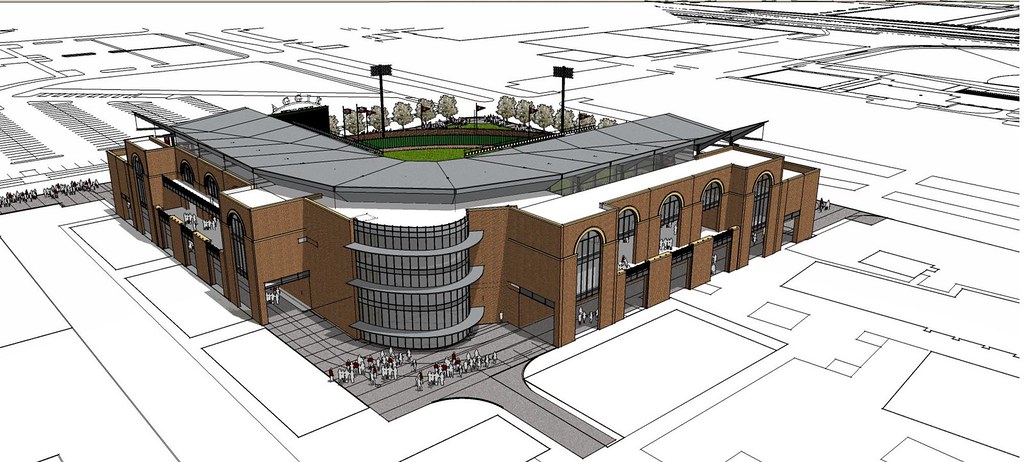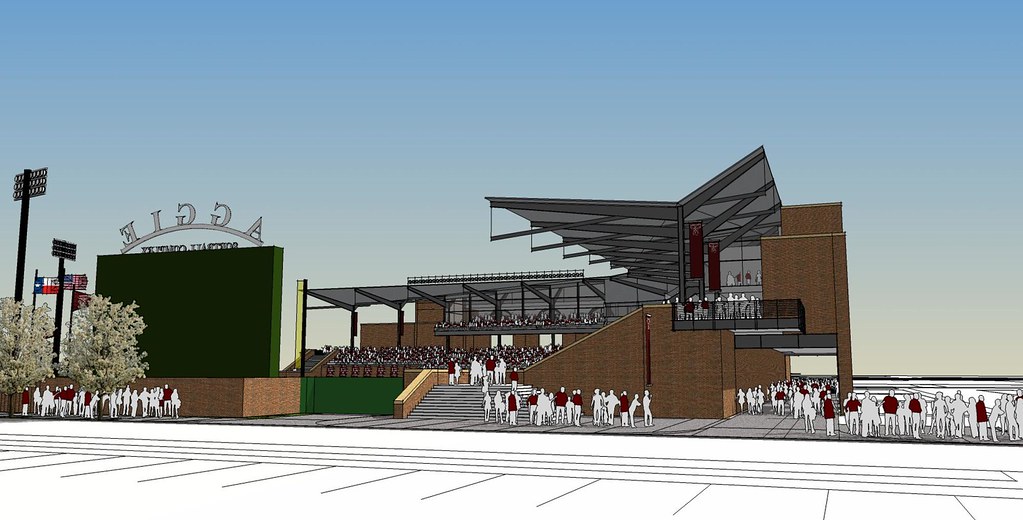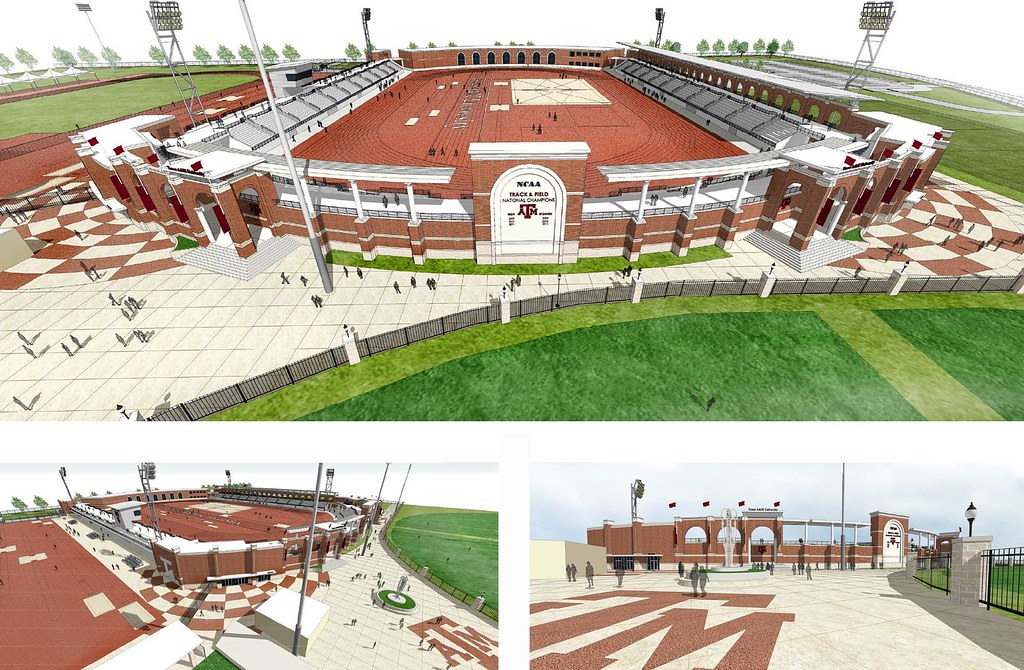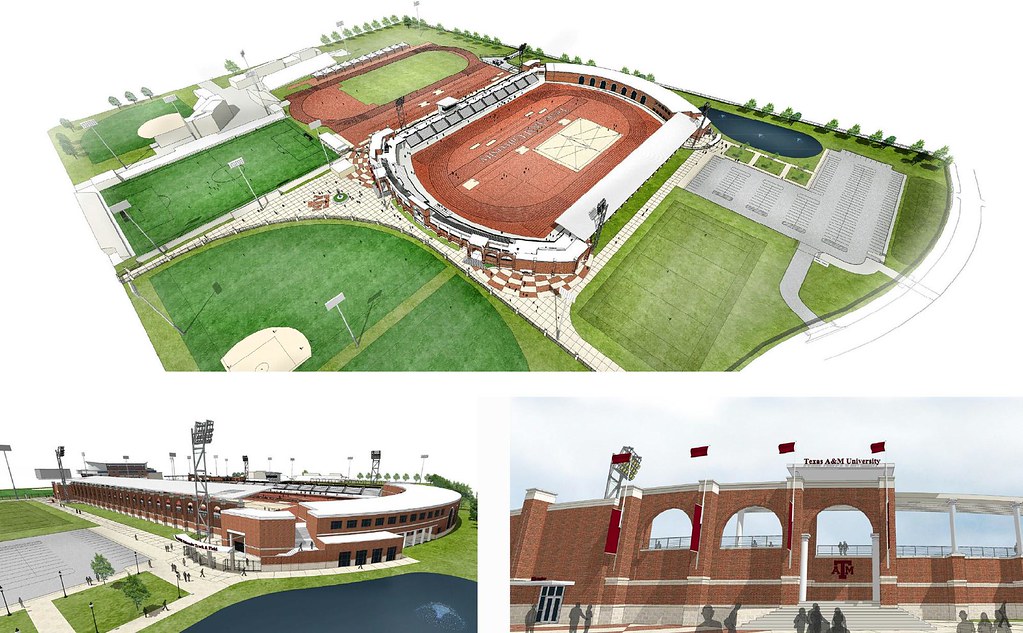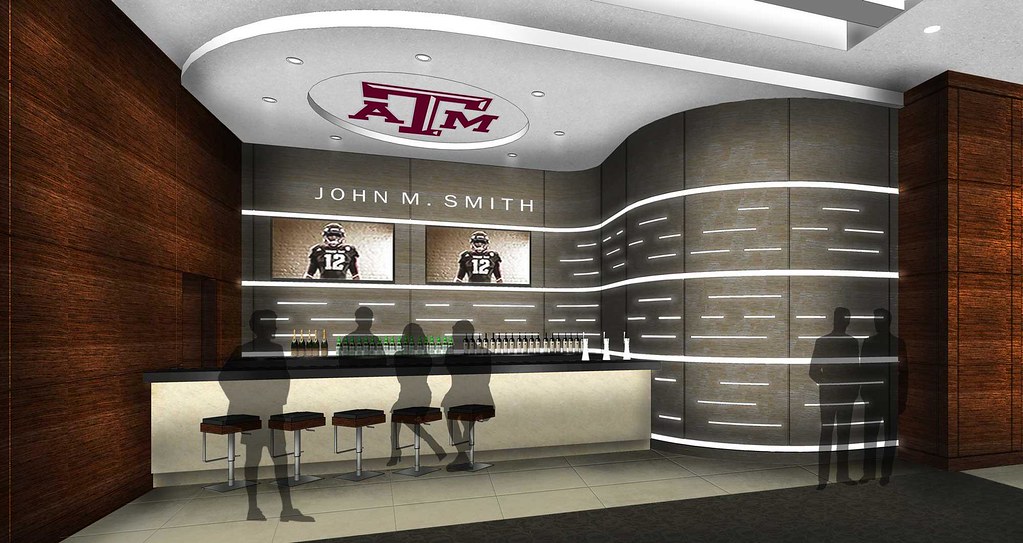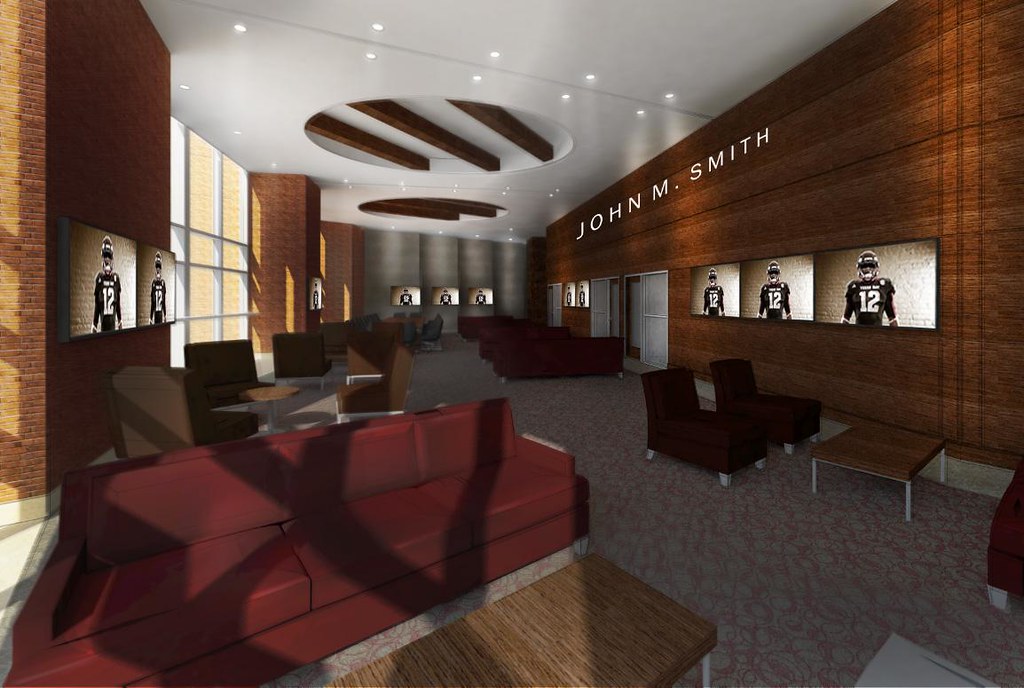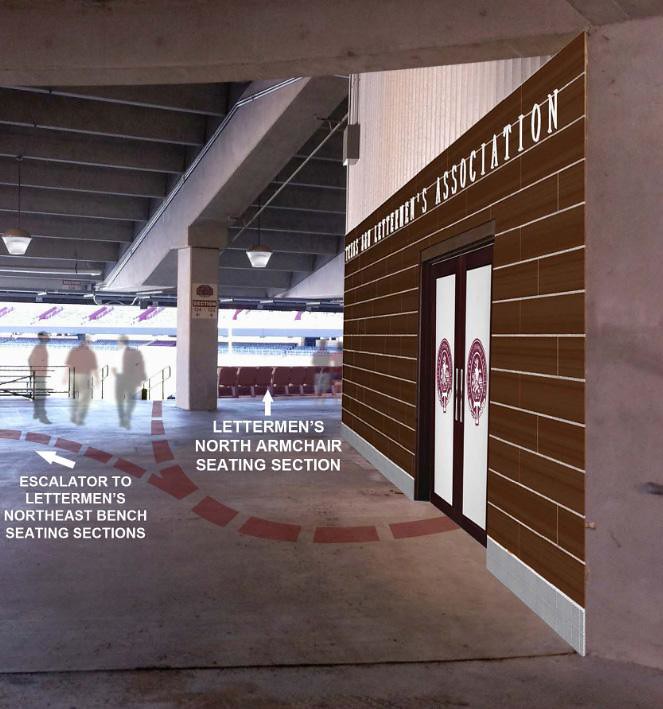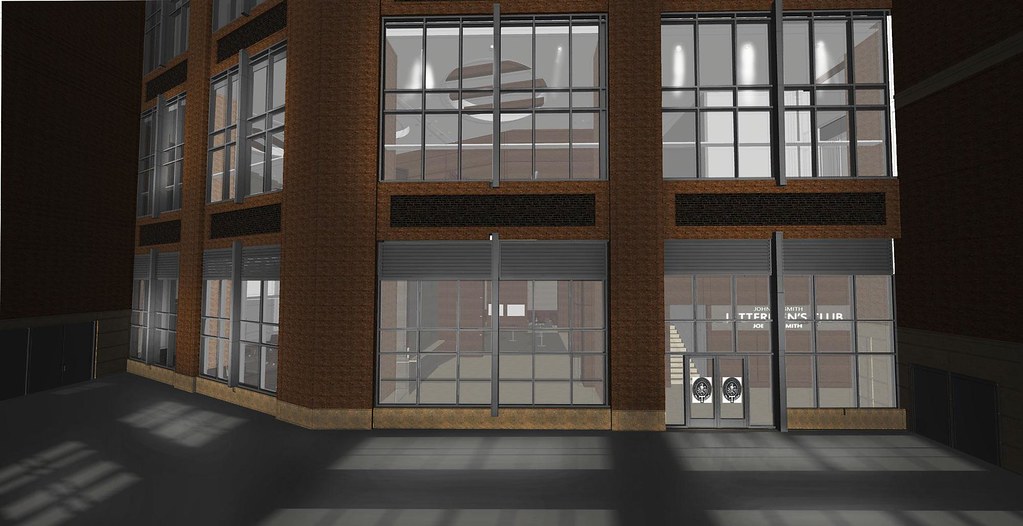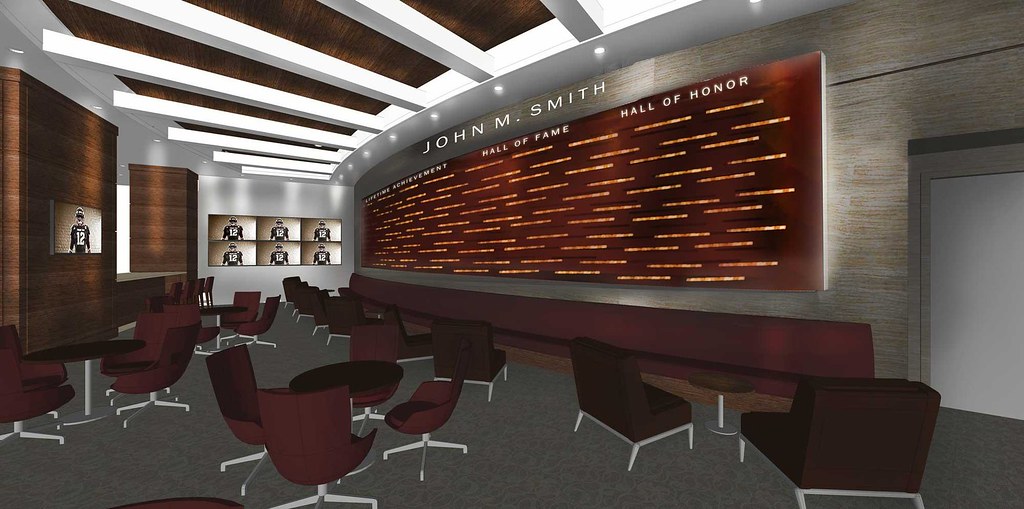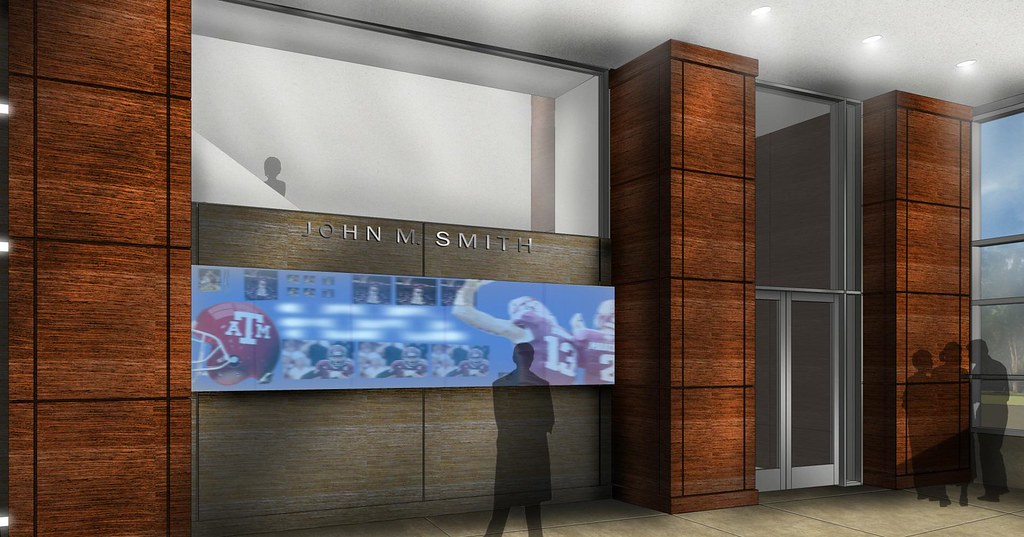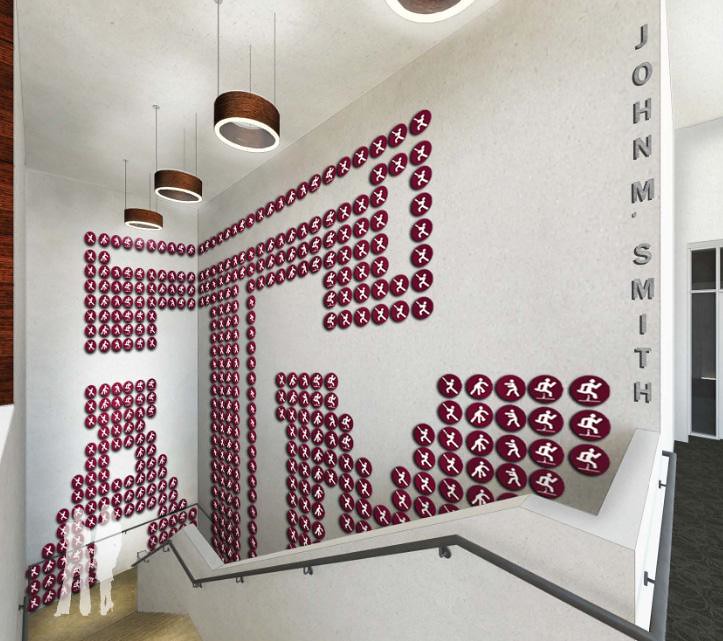CAMPUS CONSTRUCTIONCorps Dorms renovations + Master Planhttp://universityarchitect.tamu.edu/Data/Sites/1/Downloads/Campus%20District%20Plans/CorpsofCadets.pdfThe Corps District plan linked above has a lot more information than I have copied below. Worth a look if the Corps means something to you. Just to be clear, many of the concepts listed below are suggestions, not final products. This was discussed at a Aggie real estate conference, and the current plan is for the Corps to move into the Commons for a year or two while all of the Corps dorms are renovated to match the two recently completed all in one go, so look for this to happen within the next 2-5 years.
Major components of the plan include:
Axis from Arch Plaza to Duncan Dining HallThe effort to create a cohesive Corps District identity begins with the main axis leading from the arches to Duncan Hall. While the arches provide a ceremonial entrance to the Corps District, the lack of connection to the street and underwhelming plaza are not clearly distinguishable and do not actively draw visitors into the Corps District.
The plan proposes a sidewalk strategy using multiple types of pavers and banding to define edges and key moments on the path, not unlike the recently updated Military Walk scheme. These pavers would extend beyond the plaza and across the street to draw people into the Corps District and establish connectivity with surrounding campus areas.
In order to increase the impact of the “front porch” of the Corps District, the access steps and ramps should be extended to match the full width of the plaza. Once on the plaza, the existing war memorial and flag parade provide a strong visual impact that should be used as a cue to create an additional memorial area on the opposite side of the plaza. A memorial on each side of the plaza would help define the area as a gathering space in front of the arches.


 The Quadrangle
The QuadrangleThe Quadrangle between the dormitories is important to the identity of the Corps District as areas for social interaction and recreation among Cadets who live the Corps dormitories. Rhythmic paving patterns, lamp posts, and added trees are proposed to maintain a consistent identity throughout the Corps District. Additionally, benches in the form of monumental blocks are suggested for the perimeter in front of the dorms. These benches could have placeholders for historical or memorial plaques set into their surfaces.
 Sanders Corps Center Area
Sanders Corps Center AreaThe District Plan proposes improvements to create a sense of ceremony for the entire plaza and lawn as well as increase the feeling of connection between the separated parts of the District. The memorial pavers in front of the Center are extended to terminate at a structured trellis that also marks the pathway between the Corps Center Area and the rest of the District, similar to the function of the arcade in front of the building. These pathways improve connectivity between the two parts of the Corps District, and the trellis becomes a potential place of ceremony during large gatherings. Sidewalks are also completed to flank either side of the front lawn and create a distinction between circulation and gathering space.
Currently:

Proposed:
 Monument Corner
Monument CornerThe “back” of the Corps District off Lewis Street in its current state is nondescript, characterized by parking lots and loading dock functions for Duncan Hall and the Band Hall/Military Property Warehouse buildings. In spite of these unsightly uses, many visitors pass by this area and their only sense of the Corps District is a view of its back-of-house functions.
The District Plan proposes that a component of addressing this lack of visible identity would be to convert the parking lot at the south corner of the District to a Monument Corner that is a symbol of Corps history to everyone who passes by. It would also define an entrance on this side of the District.

 Existing Band Hall & Drill Field
Existing Band Hall & Drill FieldThe District Plan assumes that the new band hall facility and practice field investigated in the recent feasibility study will become a reality. Shown below are the recommended proposed uses of the areas that currently house those facilities. This includes improvements to existing recreation areas and demolition of the aging and poorly accessible band hall/laundry/military property warehouse. Added amenities include construction of a new facility that provides space for military property, laundry, a recreation center, and other student convenience amenities, construction of an outdoor track and obstacle course, and space for a service yard that organizes loading and waste functions while screening them from the street.

 Duncan Dining Hall
Duncan Dining HallThe entire Corps of Cadets convenes twice daily for meals at Duncan Hall. It is acknowledged that these events are cramped even with the Corps at its current size, and plans for how to accommodate a Corps goal of 2600 Cadets should be in place. If structurally and mechanically feasible, an ideal solution would be to add a second floor.
A second floor could potentially be used for Corps events and provide additional dining room space. The design of such an addition should respect the historic art deco character of the original building while reflecting the modernity of the dormitory additions currently underway. Opportunities for outdoor terrace dining should also be considered.

 Commons Renovations
Commons RenovationsThe Commons will be renovated and additional space will be added for outdoor areas, tutoring/mentoring space and meeting/conference space to enable new and expanded programs and activities. It is estimated to be a $32,000,000 renovation, but is currently just in the planning phase.
Rec Center Upgrades & RenovationsSome here will have been displaced from their usual tailgating spots or preferred parking for baseball games. The Rec Center is increasing its square footage to keep up with the increase in the overall student body since it was built.
The remodel includes 56,000 square feet of renovated space and 113,000 square feet of new construction. Additions include a personal training suite with an indoor turf area, a gymnasium that can hold two basketball courts, new activity rooms for group exercises, a second entrance on the south side of the building and an eight-lane, 25-meter indoor lap pool. Administrators decided to also add an outdoor plaza and lounge area on top of the expanded weight room rather than leave the space as just a roof. It will increase the size of the Rec Center by 25 percent.
The overhaul will be paid for with student fees, but they will not increase – the recent retiring the debt on the original building and the growing student body offset the need to raise fees to pay for the project. The overall price tag for the project is up $4 million, to $54 million, from what was previously reported. More construction was approved because it was cheaper to do more renovations at the same time.
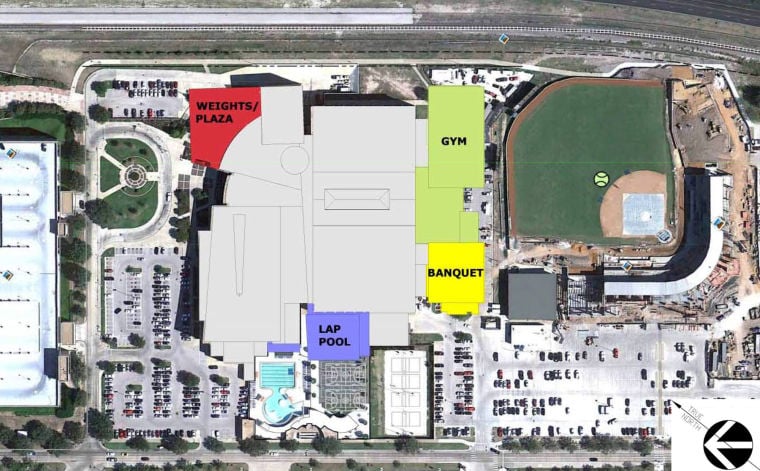

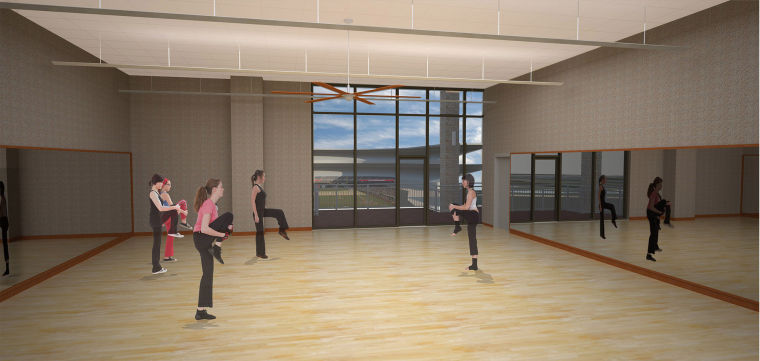
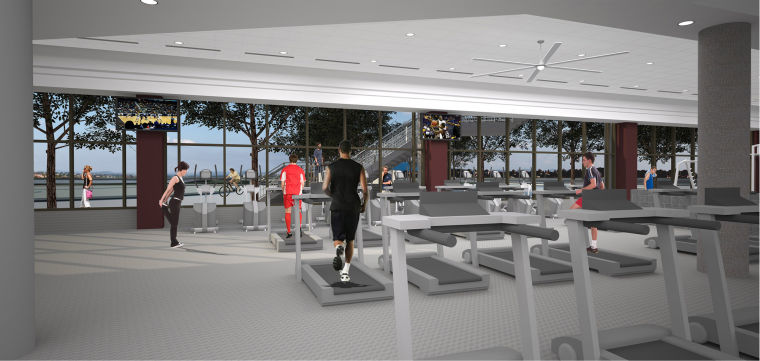

 Veterinary School expansion + Master Planhttp://universityarchitect.tamu.edu/Data/Sites/1/Downloads/Campus%20District%20Plans/CVMBS.pdf
Veterinary School expansion + Master Planhttp://universityarchitect.tamu.edu/Data/Sites/1/Downloads/Campus%20District%20Plans/CVMBS.pdf (click for master plan)
http://vetmed.tamu.edu/news/press-releases/texas-am-breaks-ground-for-new-veterinary-biomedical-sciences-education-complex#.U-AOIvldU1ITo celebrate the beginning of a new chapter in veterinary medicine for Texas, administrators from the Texas A&M University System, Texas A&M University, and the Texas A&M College of Veterinary Medicine & Biomedical Sciences (CVM) broke ground for the new Veterinary & Biomedical Education Complex. The capital project represents a major expansion for the CVM and will also be one of the largest construction projects on the Texas A&M campus….
The new building will house state-of-the-art classroom and teaching laboratory space that will enhance the learning environment for students. Combined with the expansion of the small animal hospital, the new facilities will provide opportunities for innovations in teaching and will nurture collaboration and creativity. In addition, they are expected to be a notable factor in recruiting the best faculty, staff, and students.
The $120 million needed for completion of both facilities will be funded solely from the Permanent University Fund (PUF), which was established in the Texas Constitution of 1876 as a public endowment contributing to the support of the institutions of the Texas A&M and University of Texas Systems.
The CVM buildings currently under construction:

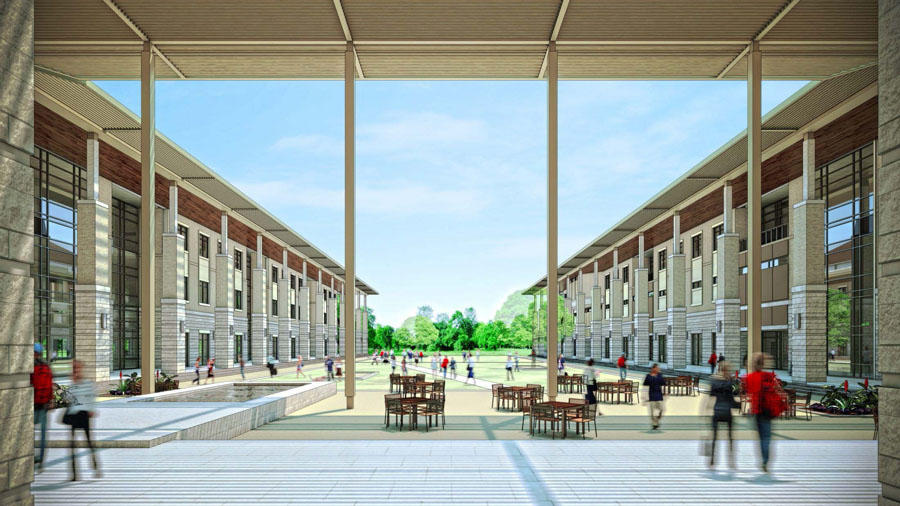
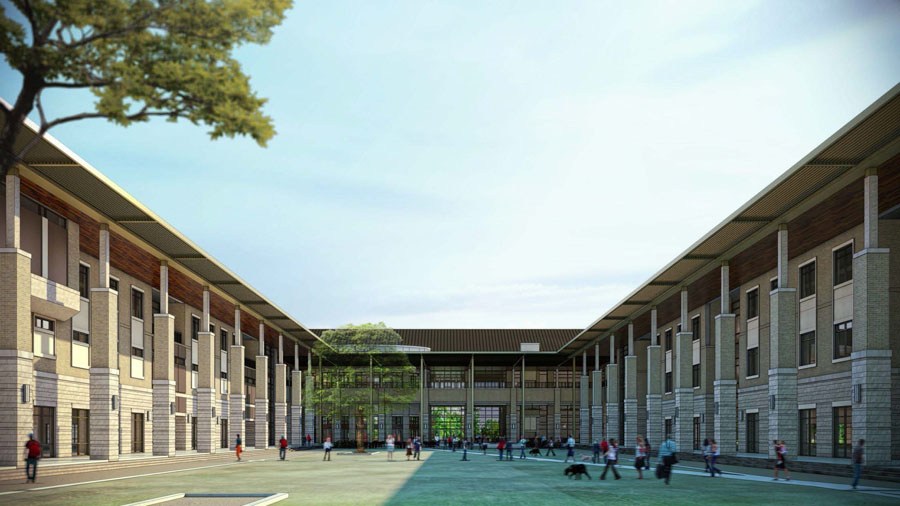

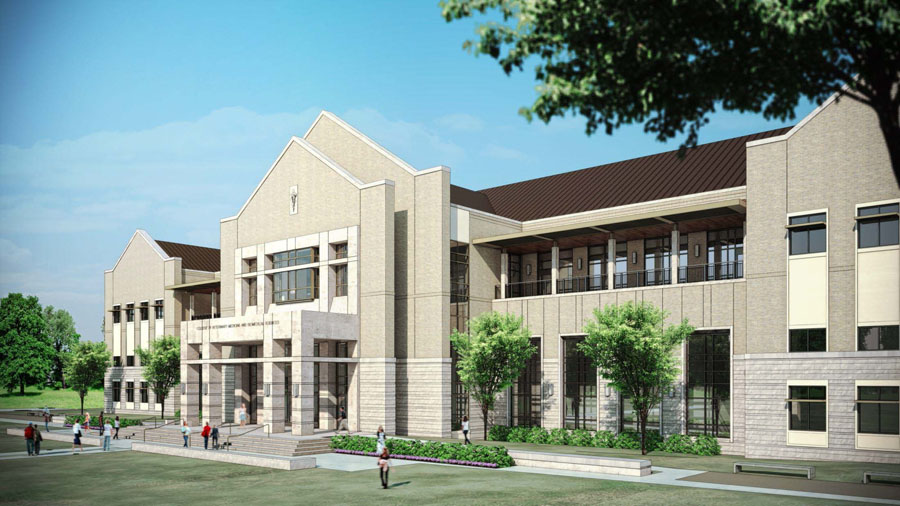
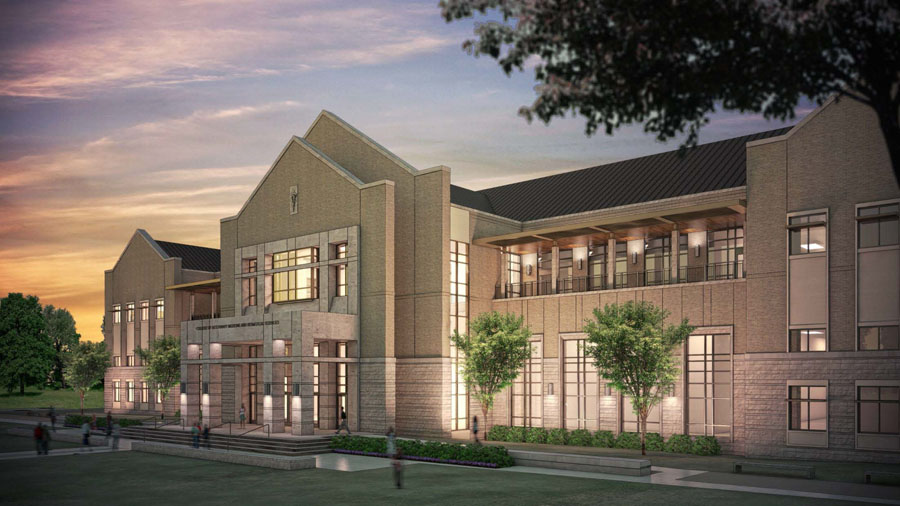
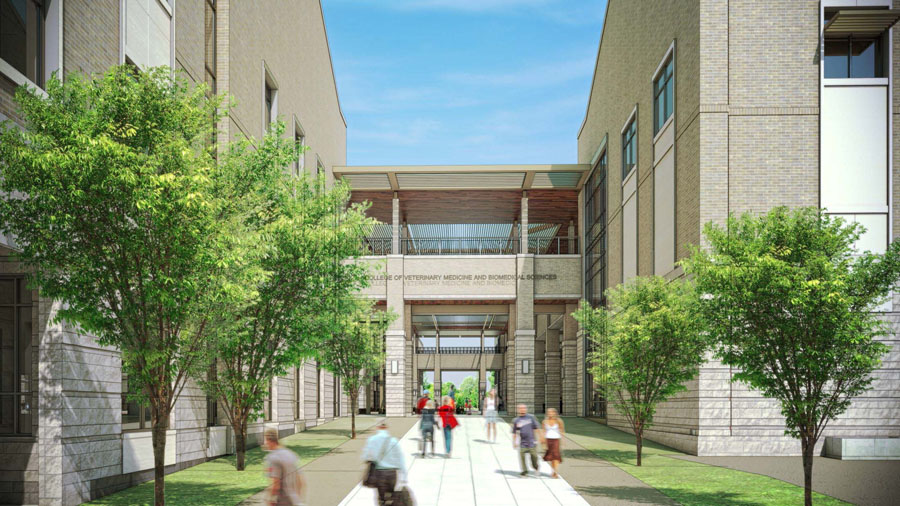
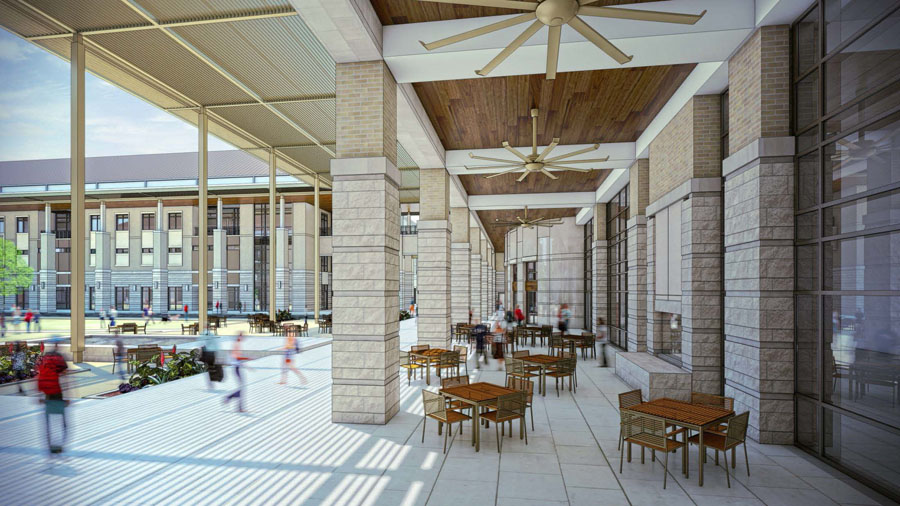
The proposed master plan for the College of Veterinary Medicine & Biomedical Sciences (the main building is the first in the sequence to be built:

Existing Conditions:

Proposed phased development over the next several years
 Texas A&M Veterinary Medical Diagnostic Laboratory
Texas A&M Veterinary Medical Diagnostic LaboratoryThe new TVMDL facility location is on Agronomy Road next to the Office of the State Chemist. Designing and building the 50-million-dollar diagnostic laboratory will take approximately two years. As meetings progress, the project team will continually review the project goals and outline steps ahead.
The design phase will not conclude for approximately 12 months. The construction phase is projected to last 9 months. The new laboratory’s groundbreaking ceremony will be announced at a later date.
The current facility has served the State of Texas for more than four decades, but it no longer meets safety standards required of a cutting edge diagnostic laboratory. The new facility will enable TVMDL to continue as an accredited animal diagnostic laboratory.
Hildebrand Equestrian facility


Texas A&M recently celebrated the grand opening of the Thomas G. Hildebrand, DVM ’56 Equine Complex. This $32 million dollar facility is the first phase of a planned $80 million dollar project of the Equine Initiative…With phase one completed, work has already begun on the remaining projects.
“We kicked off a campaign two weeks ago for mare and stallion reproductive facilities over at the vet school. We’ll follow that up with a new teaching arena for the teaching program as well as the polo team, and a new nutrition research facility and a reproduction teaching facility. We’re going to fix up the Freeman arena area for the Therapeutic Riding program, for the rodeo team.”
And the final project will create a therapeutic center for horses.
This will tie in with developments in the College of Veterinary Medicine to create world-class facilities for studying and treating large animals.
Proposed underpass connecting the Equine Initiative and the renovated veterinary campus (under F&B Road):
 PMC Fiddler’s Green Renovations + Upgrades
PMC Fiddler’s Green Renovations + UpgradesProposed new PMC Tack and Half Section Bldg.

 West Campus Garden & Parks (Plus New Grove)http://universityarchitect.tamu.edu/Data/Sites/1/Downloads/Campus%20District%20Plans/GardensandGreenway.pdf
West Campus Garden & Parks (Plus New Grove)http://universityarchitect.tamu.edu/Data/Sites/1/Downloads/Campus%20District%20Plans/GardensandGreenway.pdfVideo of project overview:
https://www.youtube.com/watch?v=M-RRz5VzRLsMaster plan of the project phases:

A new Grove open-air amphitheater is part of the project (maybe they’ll show
We’ve Never Been Licked again!)


Beginning this fall, visible construction on the Gardens and Greenway will be underway, starting with the restoration of White Creek. White Creek and the surrounding area was designated the West Campus Greenway in 1998 by the Board of Regents. The Gardens and Greenway project will preserve and enhance this area for generations to come.
Texas A&M has provided $1.5 million to help fund the White Creek renovations, which will include the construction of bridges and sidewalks, addressing other infrastructure needs, and stream restoration.
….
The restoration plan will also create connectivity through a series of bridges and trail systems crossing over the creek. This connectivity will be especially helpful once the new, west campus dormitories are constructed, linking the Agriculture and Life Sciences Complex to the dorm amenities. Dr. Welsh’s goal is to have the restoration of the creek finished by fall 2015.
Engineering Village + Zachary Expansion & RenovationFocusing on the efficient use of existing and new facilities, the Engineering District Plan provides a comprehensive framework for necessary modifications and changes on the College Station Campus to support the College of Engineering dynamic 25 by 25 Initiative. The over-arching goal of the Initiative is to increase the college’s current enrollment at Texas A&M University from the 12,500 students to 25,000 students by 2025.
The Engineering District Plan includes an analysis of 18 separate buildings that encompass over 2 million gross square feet. The plan provides an overall phased concept plan that envisions and captures the needs of the Engineering District, as well as the historic and unique qualities of the affected areas of campus.

The proposed Engineering Extension building which would connect with Zachary and fill the existing green space that sits on the corner of University Dr. and Bizzell.
 New Penberthy Road & Traffic Improvementshttp://blog.cstx.gov/tag/kyle-field-game-day-study/
New Penberthy Road & Traffic Improvementshttp://blog.cstx.gov/tag/kyle-field-game-day-study/The City of College Station is finalizing construction on the extension of Penberthy/Jones Butler Road from George Bush Drive to Luther Street which includes a new lighted intersection. This will help with egress from Kyle Field after games. Likewise other improvements have been taking place around College Station that are aimed at updating the traffic grid so that leaving the games can be made more efficient.
For example, the traffic signals at University & Texas have just been replaced. There will be added lanes to Wellborn Road, now with four lanes south after games and no pedestrian crossings on that side, and improvements to traffic flow for cars and pedestrians coming out of the West Campus Garage. There is also improved signaling for bottleneck points and shorter cycles for traffic lights for more efficient "green" times. There is also a suggested widening of the tunnel between Kyle Field and west campus.
These upgrades are split costs between the municipalities & university and some could potentially be controlled after a game from a Kyle Field Command Center. There will also be changes in how pedestrians exit the game so that the flow of traffic is not as impacted (a big problem at the West Campus Garage because of the nearby tunnel). This could potentially be upwards of $6 million in traffic-related upgrades to ease the increase in crowd size on game day.



[This message has been edited by Fitch (edited 8/8/2014 8:49a).]
[This message has been edited by Fitch (edited 8/8/2014 8:54a).]


