Ya know, it might not take you a decade to finish your projects if you weren't watching so many movies!
Ongoing Master Bedroom/Bathroom Remodel Thread
43,031 Views |
297 Replies |
Last: 7 yr ago by The Fife
Once the project is done I'd like to, nearly all of what's pictured belonged to my brother. I'm not sure even he knew what he had since this is really the first time anything that fits in a CD or DVD box has been in the same place at the same time. It took hours to organize everything into categories, then to make sure that the box matches the disc that's inside. He would take something out and play it, then put that disc inside the box for whatever he wanted next, ...Mom Class of '03,'05 and '09 said:
Ya know, it might not take you a decade to finish your projects if you weren't watching so many movies!
I'm still trying to figure out what to do about the cable situation, we'll be able to move anything electronic to the media closet this week and there is conduit running through the wall down to the crawlspace on that end but nothing on the family room side. We want to put this tv in in the master bedroom but since we don't have the new one picked out and in hand it's hard for me to guess where the opening needs to be. Also if I move the receiver into the closet the remote won't work because it needs line of sight. We're going to get a Logitech remote and mount an IR blaster in the media closet to take care of that little problem.
The punchlist is coming along but not as fast as I want it to, and it's grown a bit. It seemed like I haven't gotten anything accomplished at all until I started marking through stuff that's done. Also the half bath sink that I ordered back in August showed up last night along with the server closet electronics rack so I can finally template the half bath layout. I'll have to grab a picture from above because that's the only way any of it will make sense.Quote:
- connect shower and tub drain under the house
- Finish baseboards and casing
- Make template for half bath sink layout
- Hook plumbing up after countertop is in
- Tile half bath after countertop is in
Seal, grout tileAttach shower hardware- Caulk bathroom
- Caulk bedroom
- Stain floor grout
- Paint trim in all areas
- Attach lights next to mirror, add light above closet mirror
- Attach closet laundry shelf
Paint bathroom ceilingPaint server closetServer closet shelvingInstall doorknobs- Call someone for shower glass, they install it
- Someone else builds and installs hamper
Light switches, faceplatesDoorknobs
I've been spending a lot of time in the afternoon/evening dealing with the baby so his mom can focus on her schoolwork. Today if I can get the drain hooked up, grout the shower floor and caulk everything in the bathroom I'll chalk the day up as a 'win.'
If it makes you feel any better Fife, on our on-going home rennovation I started making a punchlist that looked about like yours initially but everyday I continued to add to it at a startling rate as I identified more tasks that needed to be accomplished before we cound move in. It was a bit overwhelming, as eventually the list grew to a total of 232 tasks, but it kept me focused on the tasks at hand and as of today I've widdled it down to 8 tasks mainly related to the garage rennovation activities.
We actually moved into the house several months ago, and are enjoying it, but unfortunately we still have the master bedroom, master bath and master closet to do of which none of the tasks to complete those endeavors are included on the current punchlist yet.
We actually moved into the house several months ago, and are enjoying it, but unfortunately we still have the master bedroom, master bath and master closet to do of which none of the tasks to complete those endeavors are included on the current punchlist yet.

I'm at work until 1:30 today but afterwords I do plan on finishing the drain plumbing underneath the house and then caulking whatever needs it. Tomorrow's goal is baseboards and anything involving the miter or table saw purely so I can move a whole lot of tools out of the house.
I spent a couple of days on the media closet now that all of the shelving is in. This is the first time any of this has had a home since the first house I lived in (might post a pic later for comparison). As always I wish it were just a bit deeper and wider but almost everything is in now. For those who are counting, shelves are 6' wide each and go...
Rack shelving will go...
If this doesn't work out I foresee games being moved to whatever replaces the current entertainment center. When I designed this I failed to take into account the fact that shelves are 8" deep and may cause accessibility problems for components on the right side of each shelf. Say what you want about streaming and downloadable content, but physical media holds up a lot better over time and is much easier to transfer from one person to the next.
Visible audio cables of course need to run behind the rack instead of to the side, it hasn't happened because none of the A/V stuff is back here yet. That can't be moved until the whole universal remote and new TV decisions are made which are a lower priority than a lot of other things at the moment. That sort of works out since tv prices continue to drop over time anyway.
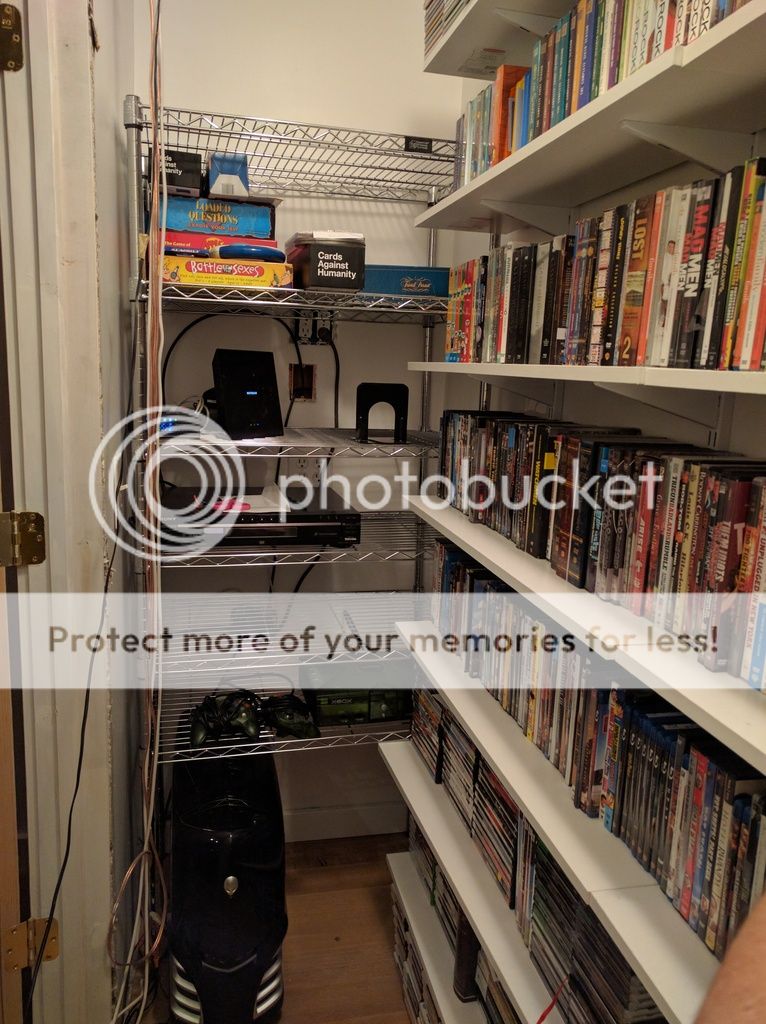
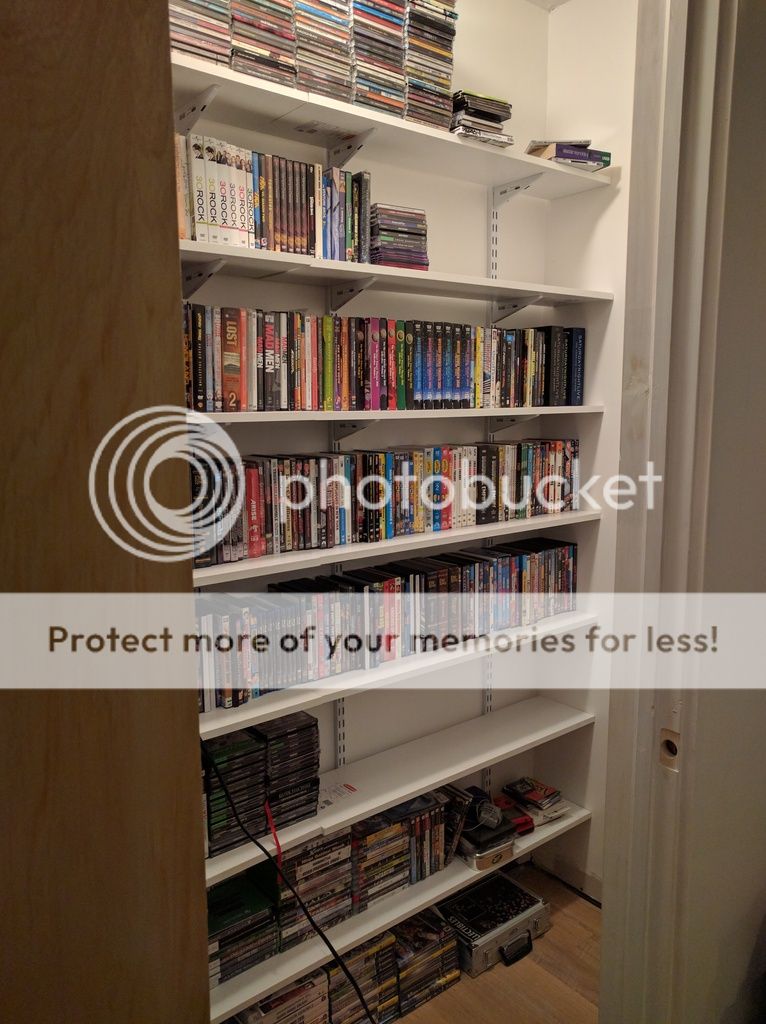
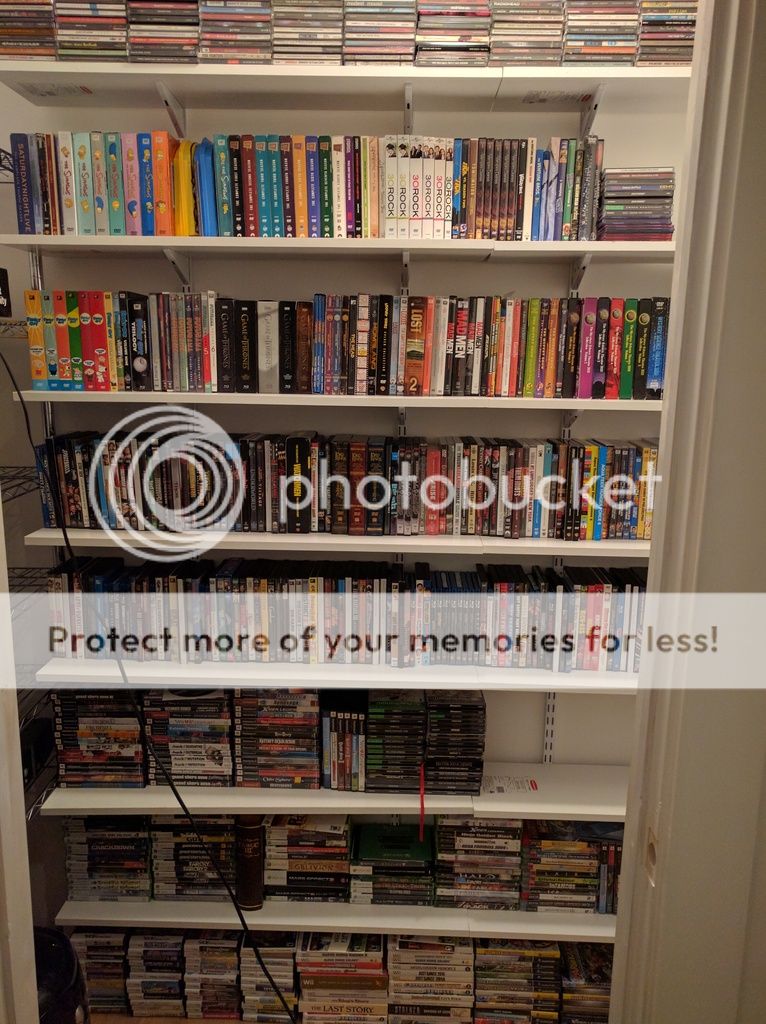
I spent a couple of days on the media closet now that all of the shelving is in. This is the first time any of this has had a home since the first house I lived in (might post a pic later for comparison). As always I wish it were just a bit deeper and wider but almost everything is in now. For those who are counting, shelves are 6' wide each and go...
- CDs
- TV S-Z
- TV F-S
- Movies S-Z, TV A-F
- Movies A-S
- PS2, PS1
- Xbox 360, 1, regular Xbox, PS3, PSP
- Nintendo DS, Wii, GC, GB/GBA
Rack shelving will go...
- Box storage
- Games
- A/V stuff
- Nintendo
- PS
- Xbox
- Brother's, media center PC
If this doesn't work out I foresee games being moved to whatever replaces the current entertainment center. When I designed this I failed to take into account the fact that shelves are 8" deep and may cause accessibility problems for components on the right side of each shelf. Say what you want about streaming and downloadable content, but physical media holds up a lot better over time and is much easier to transfer from one person to the next.
Visible audio cables of course need to run behind the rack instead of to the side, it hasn't happened because none of the A/V stuff is back here yet. That can't be moved until the whole universal remote and new TV decisions are made which are a lower priority than a lot of other things at the moment. That sort of works out since tv prices continue to drop over time anyway.



Man, do the harmony hub. Then you can do Alexa integration or use a cheap tablet as you remote.
That's at the top of our list. I've also been leaning towards the Vizio M/P series which come with a tablet as a remote but it's unclear how well or if they would integrate with a Harmony. I may go ahead and pull the trigger on a Harmony now so I can move all electronics into the closet and try to figure out a cable exit point in the wall that works with the TV we have now + something 75-80" in size.aezmvp said:
Man, do the harmony hub. Then you can do Alexa integration or use a cheap tablet as you remote.
Counting the XBone and PS3 controllers, we have 6 remotes floating around the room.
Drain plumbing is done, that took most of the weekend. I ended up having to redo basically everything for the addition that wasn't already modified by this project because of parts that flowed uphill, and the plumber who did it used glue that holds about as well as Elmer's would where they remembered to glue it at all.
At least now it's all in, drains downhill, and everything is vented. Venting is another thing they didn't do, and where they did do it the pipes vented into the crawlspace. I have two more trips down below the house for this adventure, the first to run the last 5' and connect the supply lines for the bathtub and the next to run A/V cables in the family room.
I rounded out the weekend by wrapping up the shower hardware install and cleaning up since that really hasn't happened since wall tile started going in. Pics may start getting a little sparse because changes from one day to the next aren't big like they used to be.
At least now it's all in, drains downhill, and everything is vented. Venting is another thing they didn't do, and where they did do it the pipes vented into the crawlspace. I have two more trips down below the house for this adventure, the first to run the last 5' and connect the supply lines for the bathtub and the next to run A/V cables in the family room.
I rounded out the weekend by wrapping up the shower hardware install and cleaning up since that really hasn't happened since wall tile started going in. Pics may start getting a little sparse because changes from one day to the next aren't big like they used to be.
I realized yesterday that the most current pictures are pretty outdated now so here's what things look like right now, minus grout for the shower floor (completed yesterday evening).
Now with mirror and towel bar!
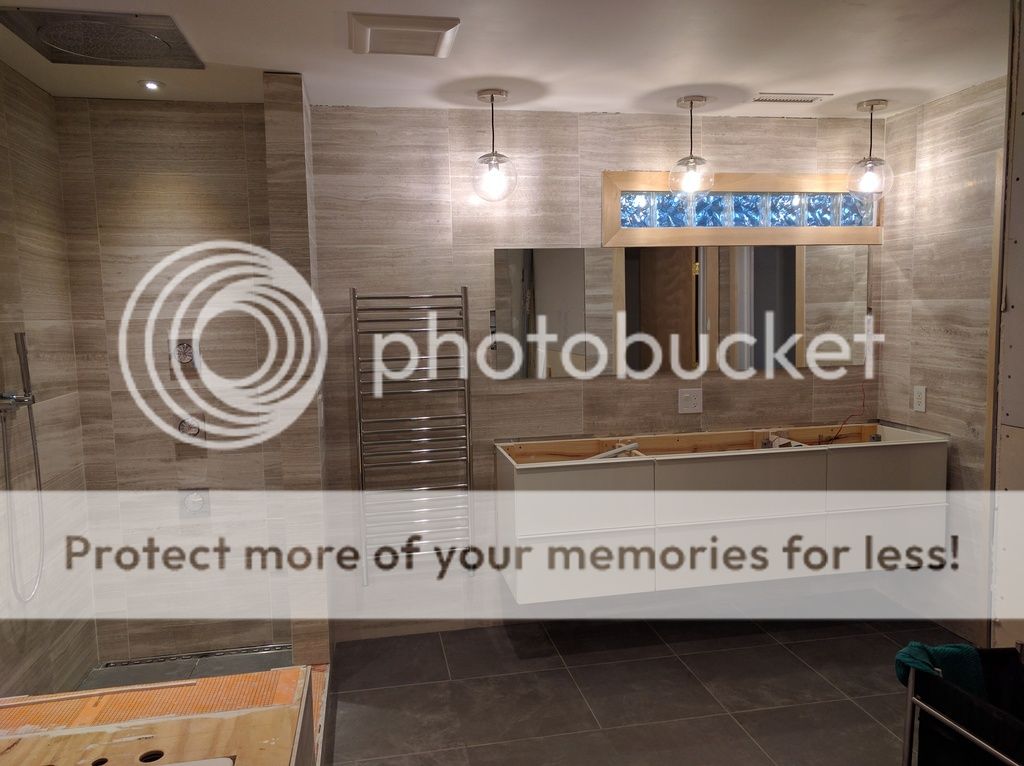
Shower hardware in, shower technically usable tomorrow if you're careful.
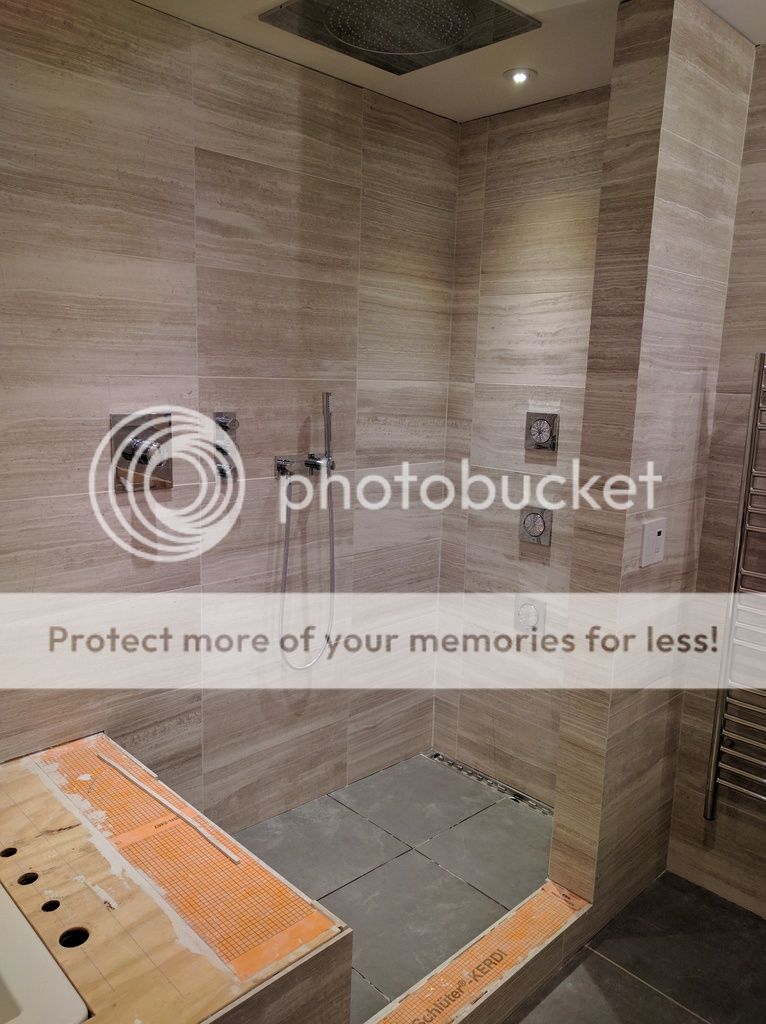
Bathtub clean and trash-free for the first time since ???
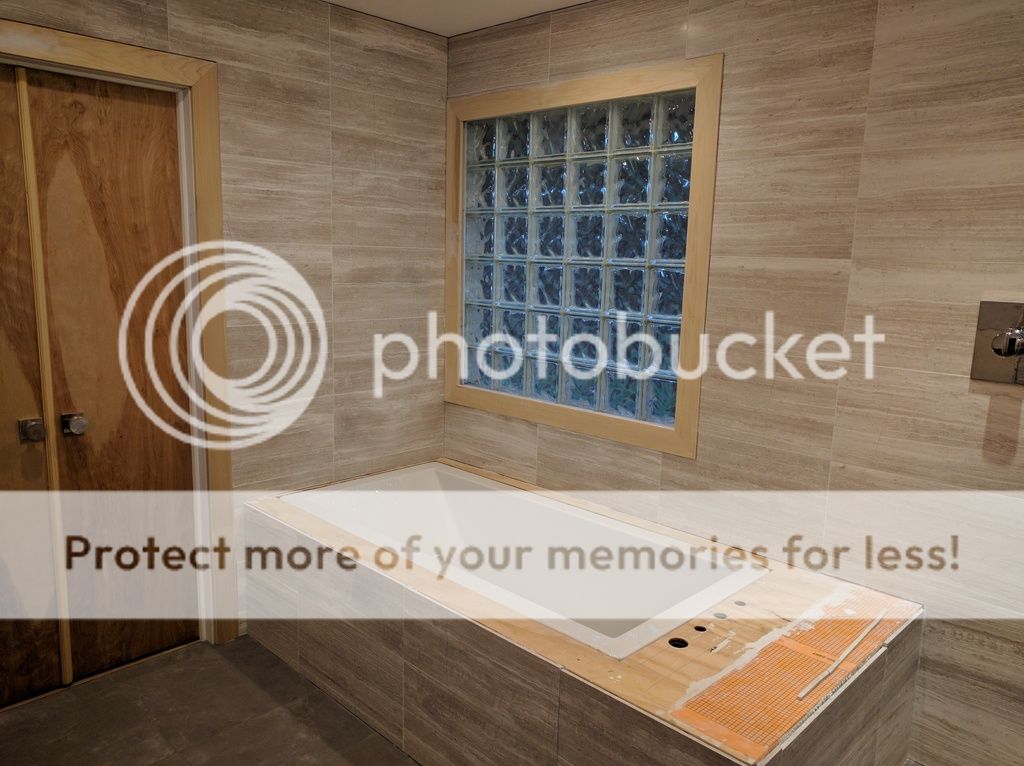
First time laundry stuff has a home since we moved here. Somehow the finish on the top of the dryer isn't trashed.
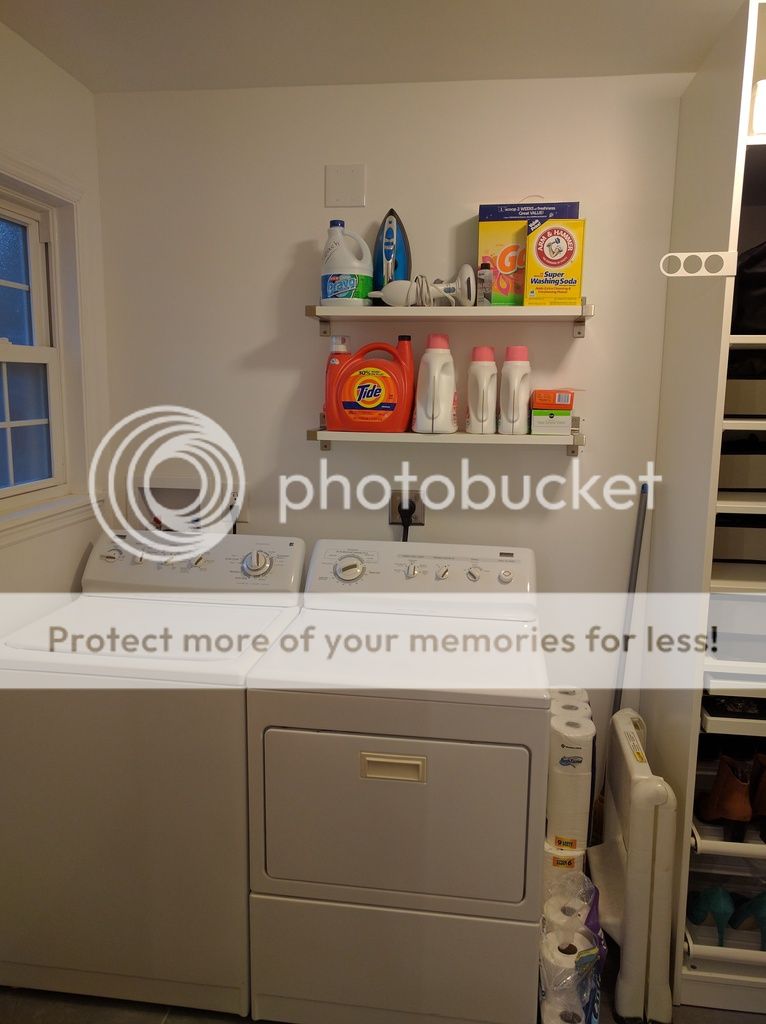
After work I'm making the sink template, mirror and closet lights, then caulking and painting as much as possible. The baby likes hanging out in here in his walker so he can come with. It's very likely that by the weekend there will be nothing left that I can do until countertops go in. Guess that means it's time to put up all the tools that are littering the house and clean up.
Now with mirror and towel bar!

Shower hardware in, shower technically usable tomorrow if you're careful.

Bathtub clean and trash-free for the first time since ???

First time laundry stuff has a home since we moved here. Somehow the finish on the top of the dryer isn't trashed.

After work I'm making the sink template, mirror and closet lights, then caulking and painting as much as possible. The baby likes hanging out in here in his walker so he can come with. It's very likely that by the weekend there will be nothing left that I can do until countertops go in. Guess that means it's time to put up all the tools that are littering the house and clean up.
Quote:
connect shower and tub drain under the house- Finish baseboards and casing
- Make template for half bath sink layout
- Hook plumbing up after countertop is in
- Tile half bath after countertop is in
Seal, grout tileAttach shower hardware- Caulk bathroom
- Caulk bedroom
Grout shower floor- Stain floor grout
- Paint trim in all areas
- Attach lights next to mirror, add light above closet mirror
Attach closet laundry shelfPaint bathroom ceilingPaint server closetServer closet shelvingInstall doorknobs- Call someone for shower glass, they install it
- Someone else builds and installs hamper
Light switches, faceplatesDoorknobs
That looks absolutely fantastic!
Lovely!
Thanks! The next big milestone for the room obviously are countertops and all that comes with. There's still a fair amount of work to go with the half bath but since I'm using the countertop as a focal point for installing the tile I can't really get to it yet.
(translation: if I start tiling directly above the baseboards, odds are I'll have a fraction of a tile at the countertop level and since the eyes pick up on that rather than the floor it will look strange).
(translation: if I start tiling directly above the baseboards, odds are I'll have a fraction of a tile at the countertop level and since the eyes pick up on that rather than the floor it will look strange).
What color tops did you go with?
Lighting levels look a bit low to me. Is the rib going to be OK with makeup application?
Lighting levels look a bit low to me. Is the rib going to be OK with makeup application?
he can always sandblast the back of that mirror and put in some lights.Aggietaco said:
What color tops did you go with?
Lighting levels look a bit low to me. Is the rib going to be OK with makeup application?

or put in brighter bulbs but where's the fun in that.
Countertops and the tub deck will be white in here, gray in the half bath. Lighting is actually on the bright side, for some reason my camera gets thrown off a bit at dusk. I think it's trying to compensate for dim light coming from the windows and bright light coming from the lights.Aggietaco said:
What color tops did you go with?
Lighting levels look a bit low to me. Is the rib going to be OK with makeup application?
There are two LED lights that I'm installing this afternoon to the left and right ends of the mirror plus an identical one to go in the closet above the full length mirror. I'm hoping they come out ok, the mirror was supposed to be cut to the size of the lights (~26") but Mrs. Fife didn't know and told the glass people 24" instead. I'd rather have a little bit of the light stick up and down instead of it all being on the 'down' side of the mirror but the casing might prevent that from happening.
I've been getting a bunch of emails from the countertop people about undermount sink templates so that tells me they're starting production and I need to get my act together on locating the half bath hardware. Yesterday I spent 3 hours making a template for all of it, mostly while the baby stood nearby in the walker completely fascinated by the pipes for the faucet and annoyed that I wouldn't give them to him to play with. It was a huge pain finding a way to make everything fit on such a small countertop with a completely nonstandard layout but I found something that works after a lot of trial and error.
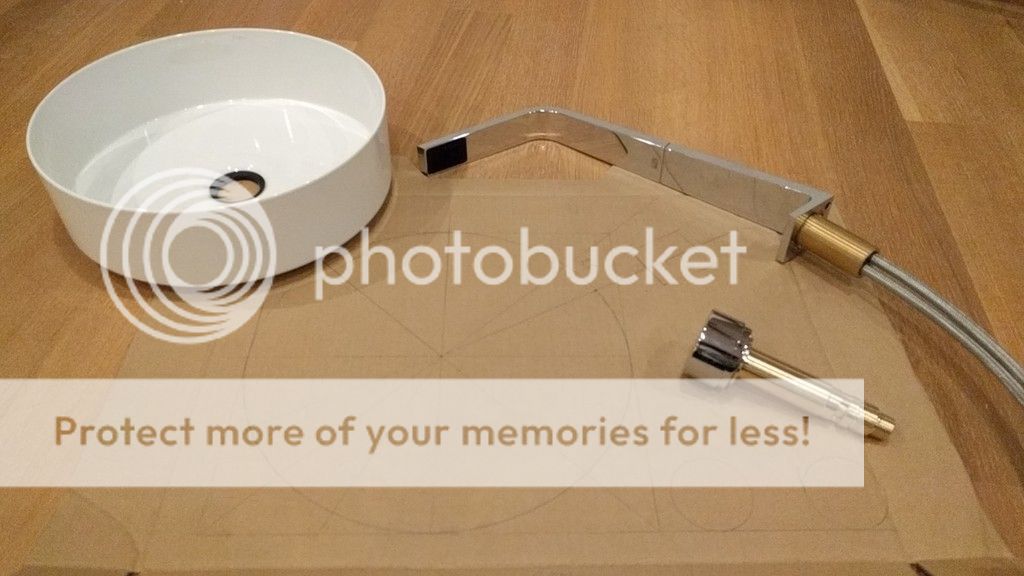
If they would have just made the addition 6 inches larger towards the back yard none of this would have been a big deal. Maybe this is part of why designers charge so much.
Want to know how to stall out a project? Decide to take on the den of doom. This is life over the last year has overflowed - all of the tools I've used over the last year, a few things that were in the baby's room before he showed up, random closet stuff from before I demo'd the old master bedroom, the last of my brother's stuff, a MCM chair I plan on refinishing, and the hard top for the Mercedes. Also all of the outdoor furniture from before we moved to SC is in here because there isn't a good place for it (yet) outside.
Since people are coming over next month I need to make sure it's not a major source of embarrassment, and because it's technically the office I'd like for it to actually be usable as one. This makes Mrs Fife happy. What will probably make her a lot less happy is the fact that once I start on the next stage of our adventure a bathroom vanity and all the furniture that's in the 3 original bedrooms will need to come in here for a short while.
I was able to try out the new shower without getting water everywhere and it works great... except for the part that when 115 feet of plumbing separate the (18 year old) 40 gallon water heater from the point of use. 3 body sprays mean it doesn't last very long and takes forever to warm up. Putting in a tankless one should cut that distance in half, and I may order one off build.com at 15% off while they're still on sale this month. I'm looking at a Takagi T-H3 and installing it outside.
The rest of the next project besides cosmetics is just floor joist and beam stuff like I've been doing for a while now. I'd like to hurry up and start demo as close to the 1st of the year as possible solely because I'd like to do whatever has to happen up in the attic during winter... looks like I might be juggling projects just a little bit.
Since people are coming over next month I need to make sure it's not a major source of embarrassment, and because it's technically the office I'd like for it to actually be usable as one. This makes Mrs Fife happy. What will probably make her a lot less happy is the fact that once I start on the next stage of our adventure a bathroom vanity and all the furniture that's in the 3 original bedrooms will need to come in here for a short while.
I was able to try out the new shower without getting water everywhere and it works great... except for the part that when 115 feet of plumbing separate the (18 year old) 40 gallon water heater from the point of use. 3 body sprays mean it doesn't last very long and takes forever to warm up. Putting in a tankless one should cut that distance in half, and I may order one off build.com at 15% off while they're still on sale this month. I'm looking at a Takagi T-H3 and installing it outside.
The rest of the next project besides cosmetics is just floor joist and beam stuff like I've been doing for a while now. I'd like to hurry up and start demo as close to the 1st of the year as possible solely because I'd like to do whatever has to happen up in the attic during winter... looks like I might be juggling projects just a little bit.
When will you be done? Will you ever be done?
I think this house just goes on, and on, and on.BackwardsInBoots said:
When will you be done? Will you ever be done?
BackwardsInBoots said:
When will you be done? Will you ever be done?
It's a big place, 3,300 sq ft plus 1,000 more for the garage.
Next year with the part I'm doing anyway. The last part (dining room, den, pool) is almost entirely work that I am not good at and I'm going through a builder.
I'm back to wrapping things up soon, today I spent hours in the attic redoing the circuit for the den because all the wiring up there was crap. Only one light worked, the rest had every kind of problem it could have without tripping the breaker.
Quote:
connect shower and tub drain under the house- Finish baseboards and casing
Make template for half bath sink layout- Hook plumbing up after countertop is in
- Tile half bath after countertop is in
Seal, grout tileAttach shower hardware- Caulk bathroom
- Caulk bedroom
Grout shower floorStain floor grout- Paint trim in all areas
- Attach lights next to mirror, add light above closet mirror
Attach closet laundry shelfPaint bathroom ceilingPaint server closetServer closet shelvingInstall doorknobs- Call someone for shower glass, they install it
- Someone else builds and installs hamper
Light switches, faceplatesDoorknobs- Move master vanity forward 1.5"
The finish work is moving along slowly because I'm not that interested in it. At this point grout staining is done and caulk is nearly finished in the bathroom. Every time I turn around I see another area that needs it.
The vanity gets to be bumped out by 1.5" in order to make the faucet fit better. There was enough space between the sink and wall but it would have been a challenge to tighten everything down so with the extra 1.5" it will be no big deal. It's really not that bad to do, and this gives me the opportunity to install the trim on the right side in one piece instead of two.
I'm already ordering materials for the next stage of the project. The tankless water heater should get here sometime next week. I promise, no porches or garage apartments will be involved.
LOL, when I read that the tankless water heater should get here next week, I immediately laughed to myself and thought of what you posted next before I even read the sentence!Quote:
I'm already ordering materials for the next stage of the project. The tankless water heater should get here sometime next week. I promise, no porches or garage apartments will be involved.

My only tankless water heater question really comes down to where to install the thing. The house is 1 story and the roof above the wall it will go on points in a triangle instead of sloping flat in that direction (I don't know how to describe this). I would like to install it only a couple of feet above the ground because it would be convenient for plumbing and gas lines, but it's unclear if that's a sheltered enough place for it. I do need to double check clearance around nearby windows once the actual water heater is here, but there should be over 1' which is the US requirement.
- Hook plumbing up after countertop is in
- Tile half bath after countertop is in
- Caulk bedroom, final coat of paint for trim
- Call someone for shower glass, they install it
- Someone else builds and installs hamper
The list of remaining things to do is getting pretty small, and all but one require someone else to do something before I can get started. The cabinet guy I'm meeting with this afternoon about the hamper so that'll be an early next year thing. Countertops are set for next Wednesday so it's doubtful I'll be able to get anyone to come by about shower glass before 1/1, but at least we'll have sinks, a fully functional tub and a completed half bath since I can finally tile it.
Tools are almost all put up and I'm pretty deep in the design phase for the next project. After I overhaul the two ming green toilets that we have I'll be able to confirm the color schemes for the next two bathrooms, or if one or both are cracked we'll go with different colors. It'll be a much smaller footprint that I'm rebuilding with a lot less floorplan and utility changes to slow things down so from the perspective of anyone reading it, or forced to live in the same house as all this craziness, it'll be a lot more interesting.
Countertops came for the master bathroom yesterday, unfortunately the holes for the sink faucets were drilled at the factory and they located them centered in the sink because "that's how 99.99% of them are done." It should have been obvious to them by all the supplied documentation they had for months that this is not a typical bathroom, and I never thought much about it beforehand because the templating person kept talking about holes being drilled onsite when they were at my place. This is the 1st time out of 4 that someone doing countertops has drilled holes at the factory instead of on site.
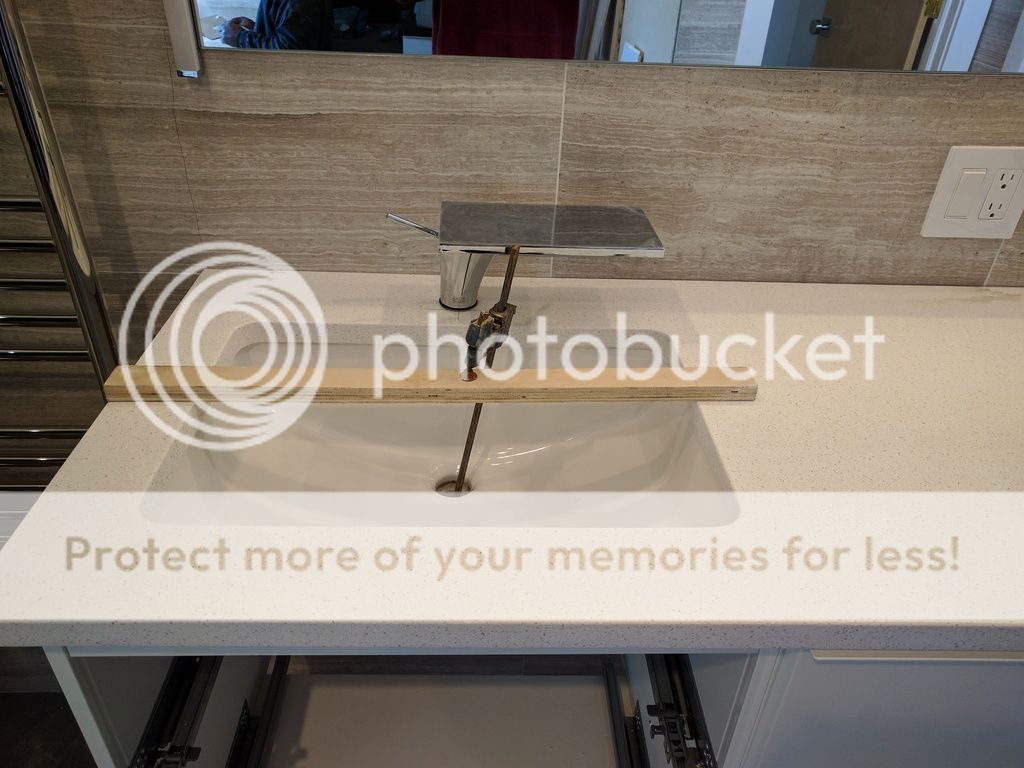
Doubt it's usable even if we wanted to because anyone using the sink will splash all over the countertop since it's coming out so close to the edge. It sort of waterfalls out the front in about a 5" wide line.
Lots of customer blaming going on with this one. They sent out drawings earlier that had dimensions and letters indicating edge profiles that were defined in a legend off to the side. A mark that was not defined anywhere apparently means "drill hole here." Other suggestions are, try and return the faucets (nope, they were purchased back in spring, match the tub hardware and are an architectural item) or to clock it sideways some (WTF), and that they think it looks better that way. They've had the exact model numbers for all hardware to be used for a long time now and when I asked if anyone bothered to look up what the stuff looks like because it would have been immediately obvious the mounting point is about 4.5" to the left of where water comes out the answer was "I don't google things."
They're out of this material in 3cm but they already had to switch the tub deck to 2cm since the 3cm piece set aside had saw runout marks, so at least I guess they'll end up matching.

Doubt it's usable even if we wanted to because anyone using the sink will splash all over the countertop since it's coming out so close to the edge. It sort of waterfalls out the front in about a 5" wide line.
Lots of customer blaming going on with this one. They sent out drawings earlier that had dimensions and letters indicating edge profiles that were defined in a legend off to the side. A mark that was not defined anywhere apparently means "drill hole here." Other suggestions are, try and return the faucets (nope, they were purchased back in spring, match the tub hardware and are an architectural item) or to clock it sideways some (WTF), and that they think it looks better that way. They've had the exact model numbers for all hardware to be used for a long time now and when I asked if anyone bothered to look up what the stuff looks like because it would have been immediately obvious the mounting point is about 4.5" to the left of where water comes out the answer was "I don't google things."
They're out of this material in 3cm but they already had to switch the tub deck to 2cm since the 3cm piece set aside had saw runout marks, so at least I guess they'll end up matching.
UGH!
Just drill a new hole and cover the current one with a bottle of handsoap.
Problem solved. Not all that difficult.
Problem solved. Not all that difficult.
Me venting:
At this point they're checking if there's enough material. They're doubling down on blaming us, that "if someone was there during templating..." which I was, and where I kept getting told that holes are drilled on site, and "if someone would have showed them our faucet" but it's been sitting right-****ing-there on a table next to the door for months now outside of the box. They've had the specific part numbers for every piece of hardware to be used for months and the answer is "I don't google things."
Lots of this passive-aggressive I'm not going to argue but if someone were there during templating bull****, like I'm not going to say you're wrong but you're wrong. I ****ing swear...
At this point they're checking if there's enough material. They're doubling down on blaming us, that "if someone was there during templating..." which I was, and where I kept getting told that holes are drilled on site, and "if someone would have showed them our faucet" but it's been sitting right-****ing-there on a table next to the door for months now outside of the box. They've had the specific part numbers for every piece of hardware to be used for months and the answer is "I don't google things."
Lots of this passive-aggressive I'm not going to argue but if someone were there during templating bull****, like I'm not going to say you're wrong but you're wrong. I ****ing swear...
Congrats on finding a crappy stone fabricator! At least you still have half of their money (I assume) so they're inclined to listen to you.
I found the three hole version of what we have, and I would be ok with going with that. It's all up to build.com... we bought LOTS through them between this and the previous project + the fact that what we have is still new in box. On the other hand, the order for what we have was placed on 3/24.
Won't know until later since they're on the west coast.
Won't know until later since they're on the west coast.
Aggietaco said:
Congrats on finding a crappy stone fabricator! At least you still have half of their money (I assume) so they're inclined to listen to you.
Agreed.
I hope they make it right. If they won't budge on the stone top, see if they'll at least buy the new faucet for you that works with the current layout.
I didn't specifically mention it, but if they have any common sense they would jump all over that option. They'd hate buying what we have since they were $660 each. The 3-hole one is Hansgrohe 18015001 FWIW and I could have it here between Christmas and New Year's since I still have another free 2-day shipping coupon through build.com. I don't mind paying the difference, it wouldn't be that much anyway.Corps_Ag12 said:Aggietaco said:
Congrats on finding a crappy stone fabricator! At least you still have half of their money (I assume) so they're inclined to listen to you.
Agreed.
I hope they make it right. If they won't budge on the stone top, see if they'll at least buy the new faucet for you that works with the current layout.
And yeah we paid about half upfront. Can't remember exactly since it's been a while. We haven't had a master bathroom sink/countertop since January 25th so... almost a year now.
Jesus
I've said many times I would never, ever choose modern over traditional or even Craftsman, vintage and again that fixture is modern and f'in ugly but....it's not mine and since all your plans, products were documented, the absolute LEAST they should offer is purchasing a fixture of YOUR CHOICE and eat the price no matter how ridiculous($600 is in that category for a faucet).
I can't wait to see the completed bath and bedroom. You have done a marvelous job in all aspects from design to completion and I applaud your hard work. Ya know, I am an old lady and as such I have opinions and since you are a young 'un...I really do like ragging you about how long this has taken and the style but to have your vision of a completed idea and really actually get it completed makes me so happy for you and your family.
I can't wait to see the completed bath and bedroom. You have done a marvelous job in all aspects from design to completion and I applaud your hard work. Ya know, I am an old lady and as such I have opinions and since you are a young 'un...I really do like ragging you about how long this has taken and the style but to have your vision of a completed idea and really actually get it completed makes me so happy for you and your family.
Mom Class of '03,'05 and '09 said:
I've said many times I would never, ever choose modern over traditional or even Craftsman, vintage and again that fixture is modern and f'in ugly but....it's not mine and since all your plans, products were documented, the absolute LEAST they should offer is purchasing a fixture of YOUR CHOICE and eat the price no matter how ridiculous($600 is in that category for a faucet).
I can't wait to see the completed bath and bedroom. You have done a marvelous job in all aspects from design to completion and I applaud your hard work. Ya know, I am an old lady and as such I have opinions and since you are a young 'un...I really do like ragging you about how long this has taken and the style but to have your vision of a completed idea and really actually get it completed makes me so happy for you and your family.
Mom is so very wrong! <wink face>
I'm in my early 50's and love modern renovations and think your house is absolutely gorgeous!
Aggball2010
Was the final pitcher in game 3 Using an illegal substance?
in Billy Liucci's TexAgs Premium
5
AeroAg2012
Was the final pitcher in game 3 Using an illegal substance?
in Billy Liucci's TexAgs Premium
5
AggieBucksJB
Was the final pitcher in game 3 Using an illegal substance?
in Billy Liucci's TexAgs Premium
5
Angry Beaver
Was the final pitcher in game 3 Using an illegal substance?
in Billy Liucci's TexAgs Premium
4
missinAggieland
Was the final pitcher in game 3 Using an illegal substance?
in Billy Liucci's TexAgs Premium
4
country
we just won 4 straight series against 4 ranked opponents.
in Billy Liucci's TexAgs Premium
4
RafterAg223
we just won 4 straight series against 4 ranked opponents.
in Billy Liucci's TexAgs Premium
4
AggieBucksJB
Was the final pitcher in game 3 Using an illegal substance?
in Billy Liucci's TexAgs Premium
3
AgEngr12
Was the final pitcher in game 3 Using an illegal substance?
in Billy Liucci's TexAgs Premium
3
Harry Stone
we just won 4 straight series against 4 ranked opponents.
in Billy Liucci's TexAgs Premium
3
Kansas Kid
Georgia scores 9 runs on the top ranked team in the country in first inning
in Billy Liucci's TexAgs Premium
3

