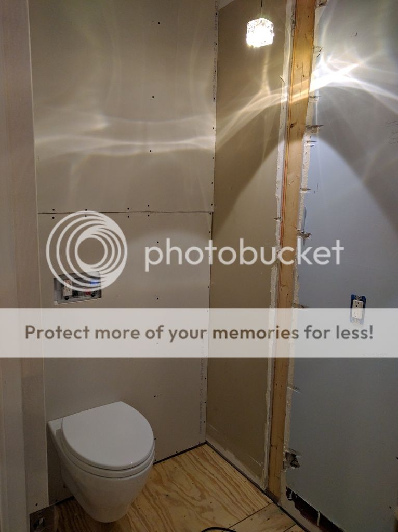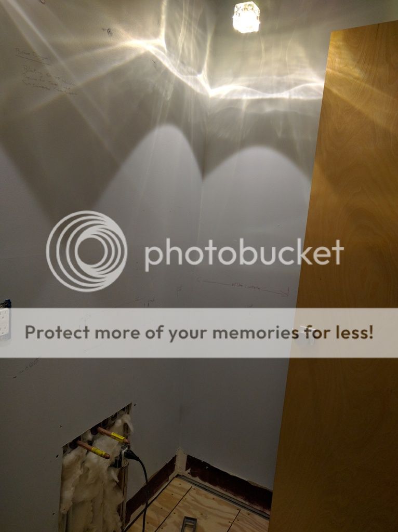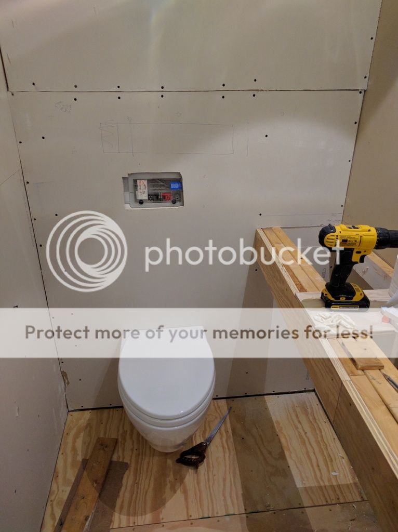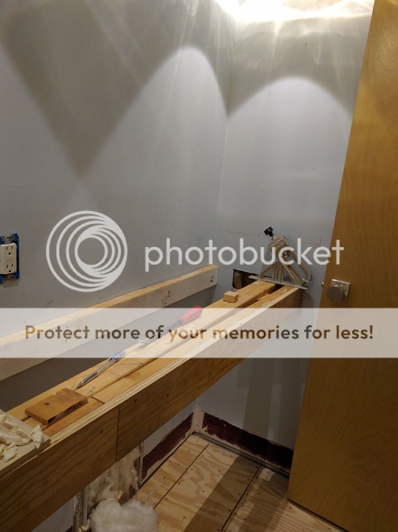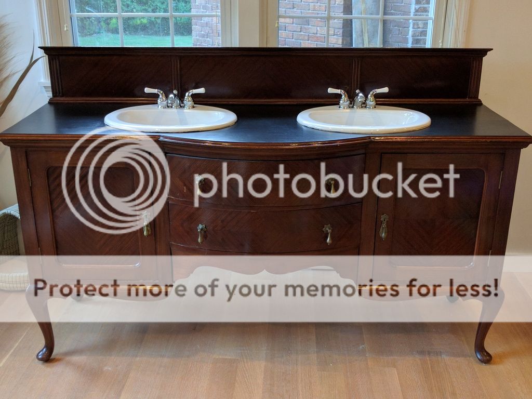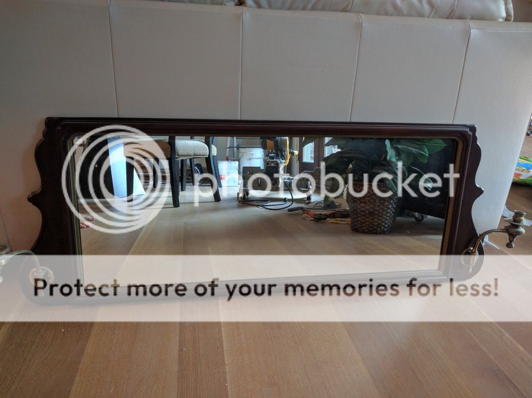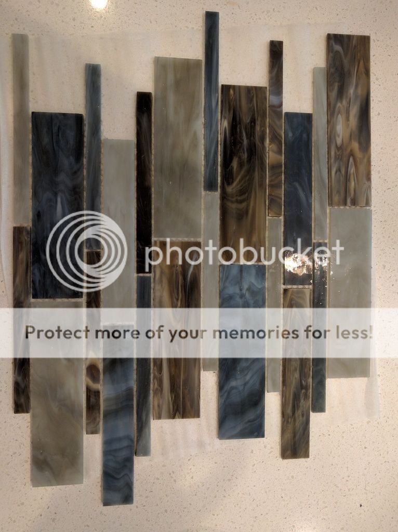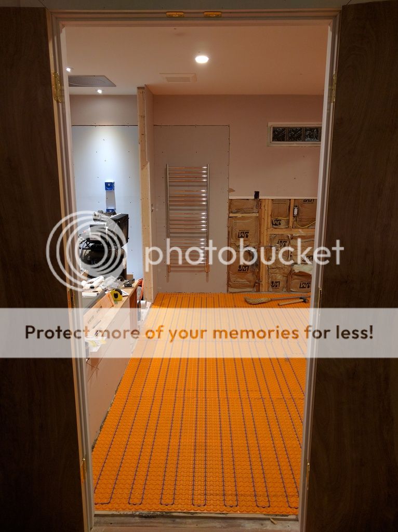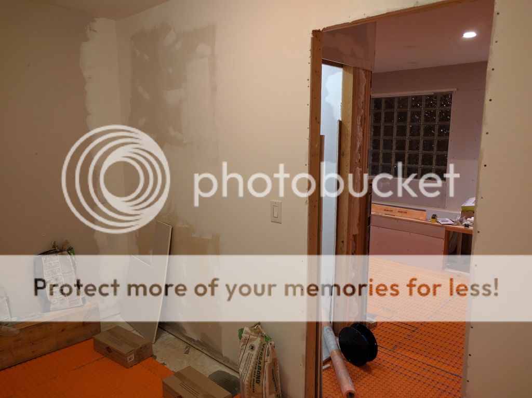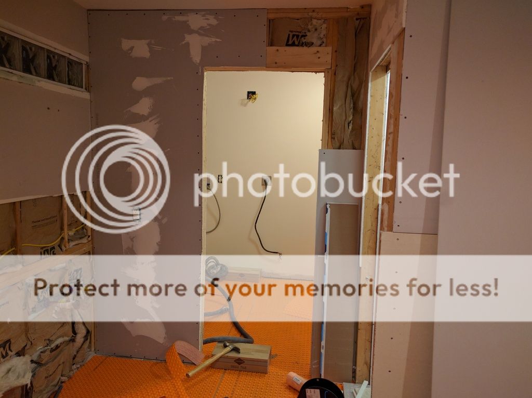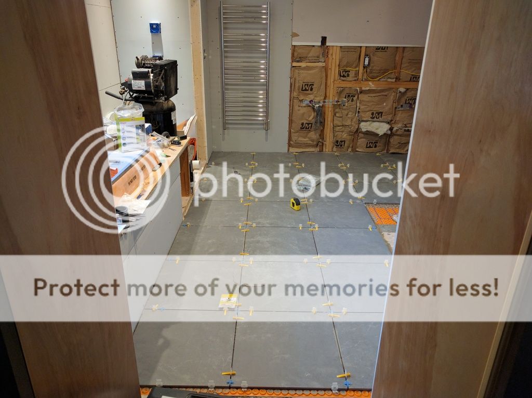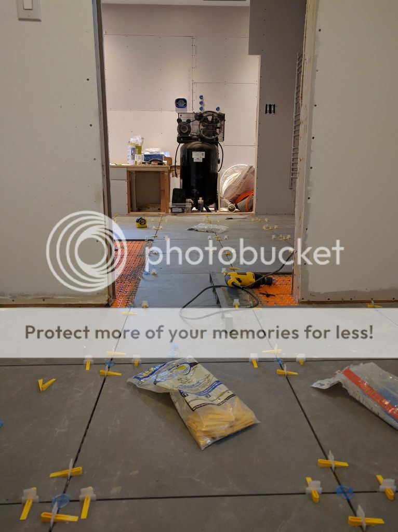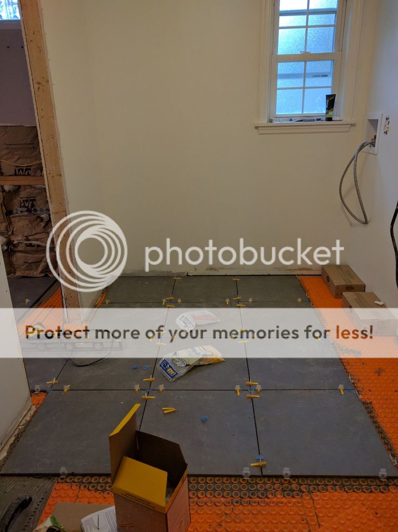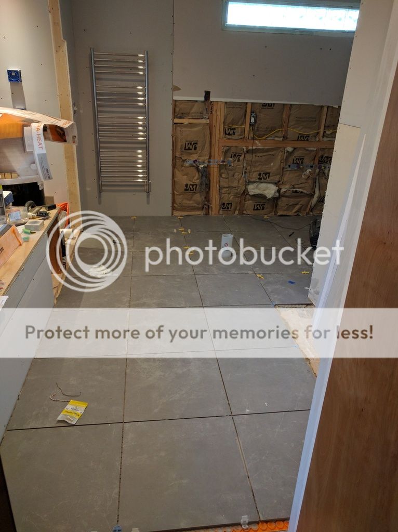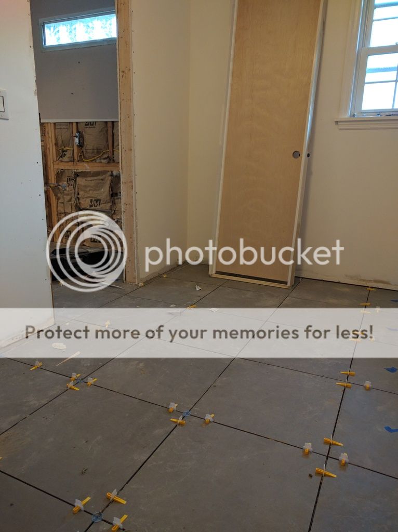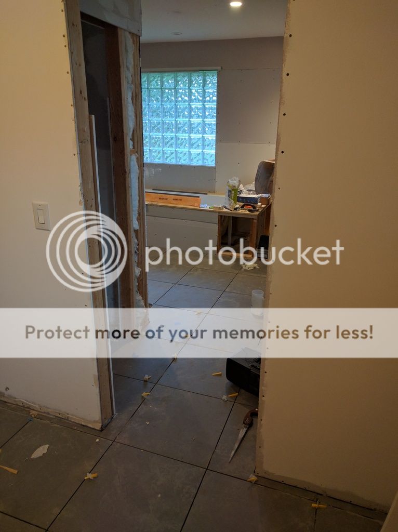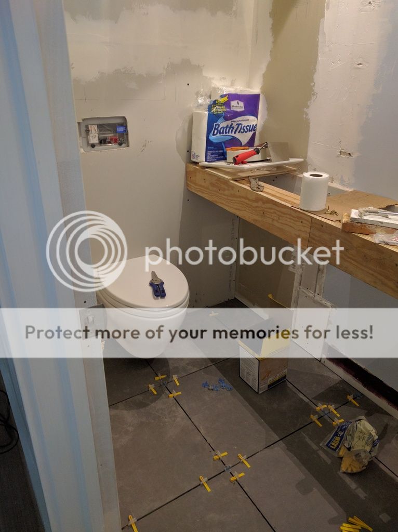Es werde Licht! und es ward Licht.
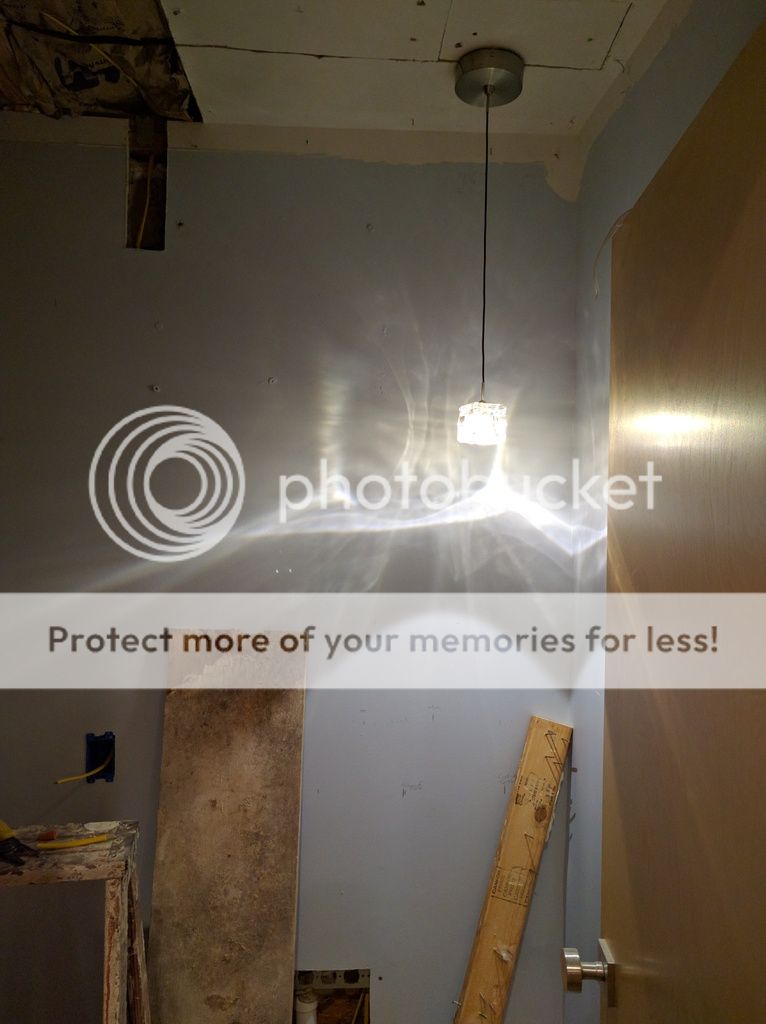
First light in the half bath is in. Yesterday was pretty busy between taking care of small areas that needed wallpaper due to the ceiling being uneven, getting the pendant lights for the 1/2 bath in the mail, samples arriving, and putting in blocking, wiring, and boxes to put in the new lights. The other two pendant lights would also be in except I can't install them before the ceiling drywall is back, which also requires insulation and by 8:30 I wanted nothing to do with any of that.
I'm not too worried about how the drywall ends up looking anywhere since I'm putting in tongue and groove paneling on the ceiling like the family room has, and the walls will have the other paneling that I mentioned earlier. That should save a little time and frustration.
The marble sample is in and both of us think we have a winner for the bathroom walls. If the drain will get here it looks like I'll have a pretty busy weekend putting everything in. The milestone I'm working towards getting walls and plumbing complete and putting down Ditra.
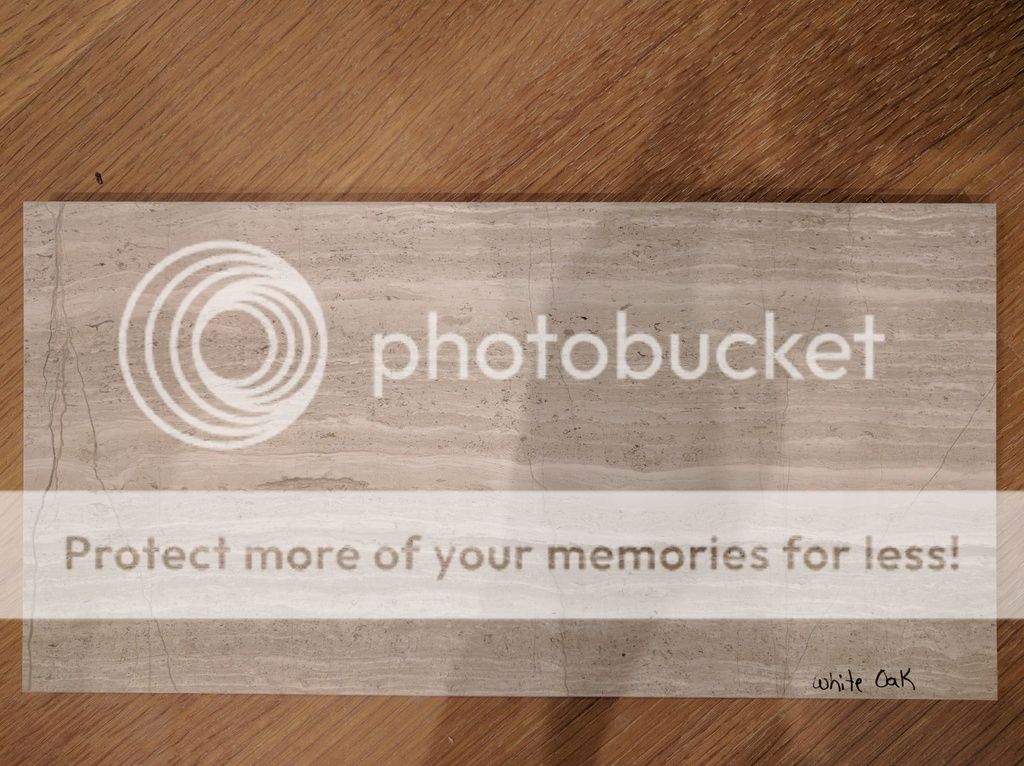

First light in the half bath is in. Yesterday was pretty busy between taking care of small areas that needed wallpaper due to the ceiling being uneven, getting the pendant lights for the 1/2 bath in the mail, samples arriving, and putting in blocking, wiring, and boxes to put in the new lights. The other two pendant lights would also be in except I can't install them before the ceiling drywall is back, which also requires insulation and by 8:30 I wanted nothing to do with any of that.
I'm not too worried about how the drywall ends up looking anywhere since I'm putting in tongue and groove paneling on the ceiling like the family room has, and the walls will have the other paneling that I mentioned earlier. That should save a little time and frustration.
The marble sample is in and both of us think we have a winner for the bathroom walls. If the drain will get here it looks like I'll have a pretty busy weekend putting everything in. The milestone I'm working towards getting walls and plumbing complete and putting down Ditra.


