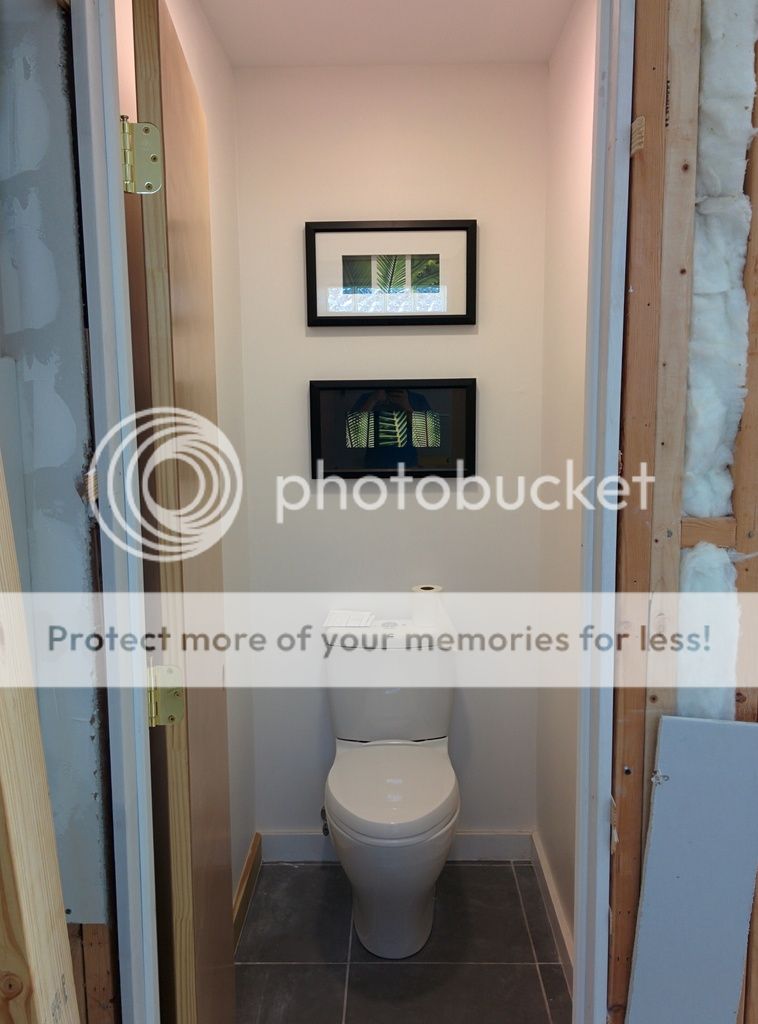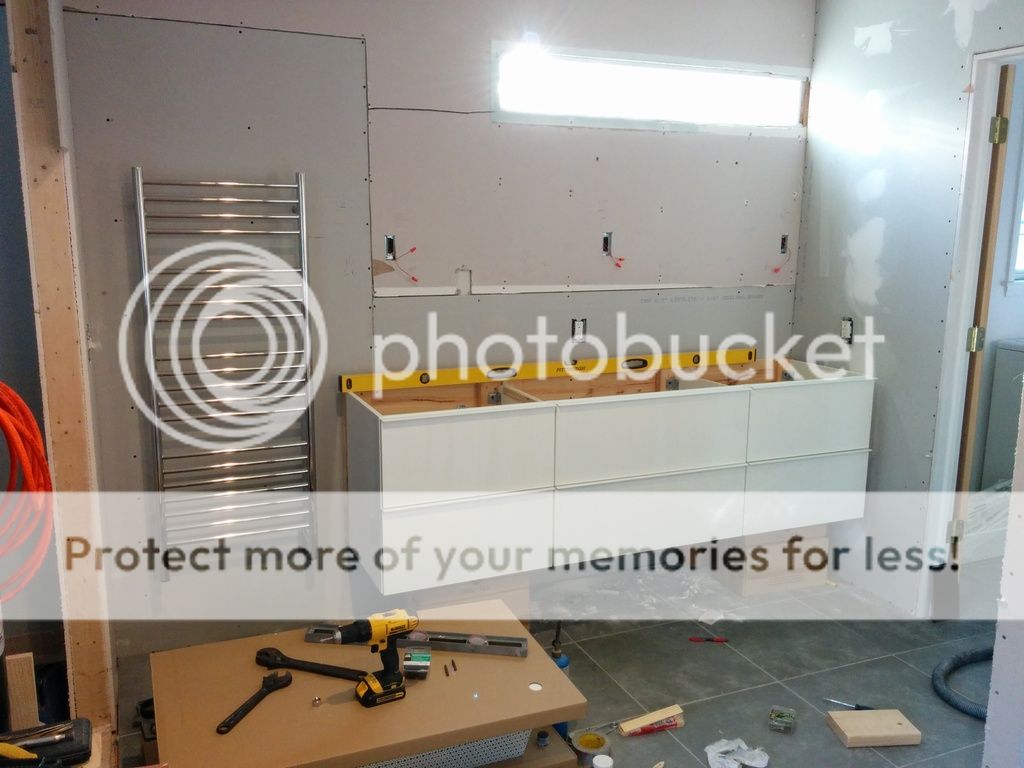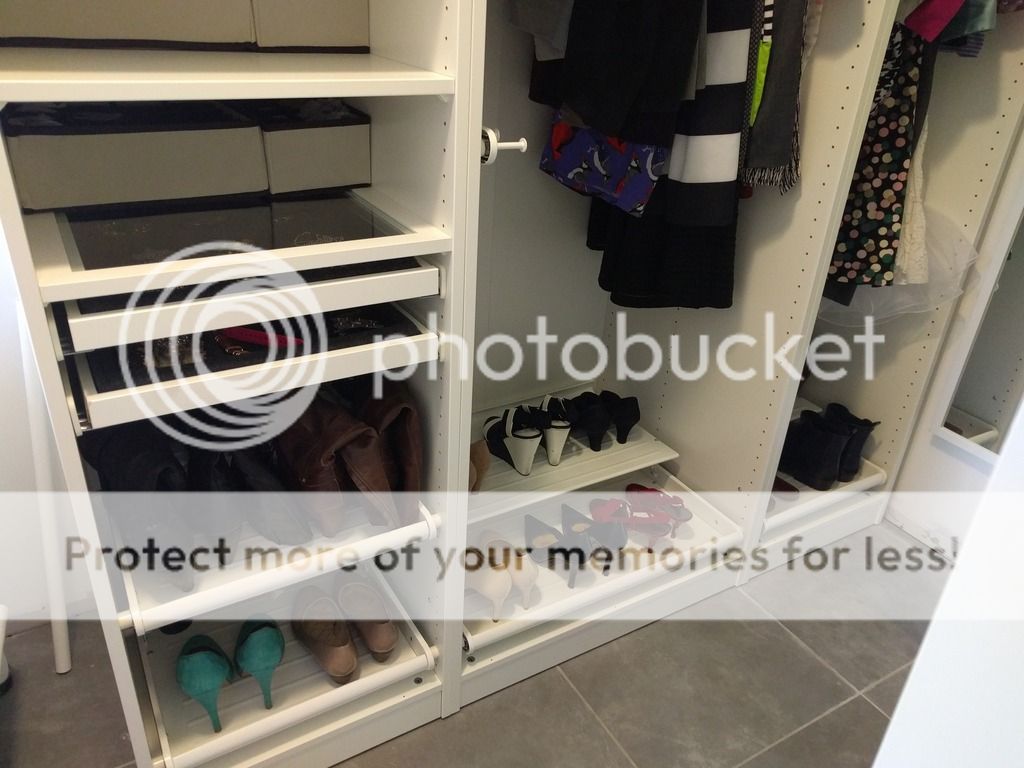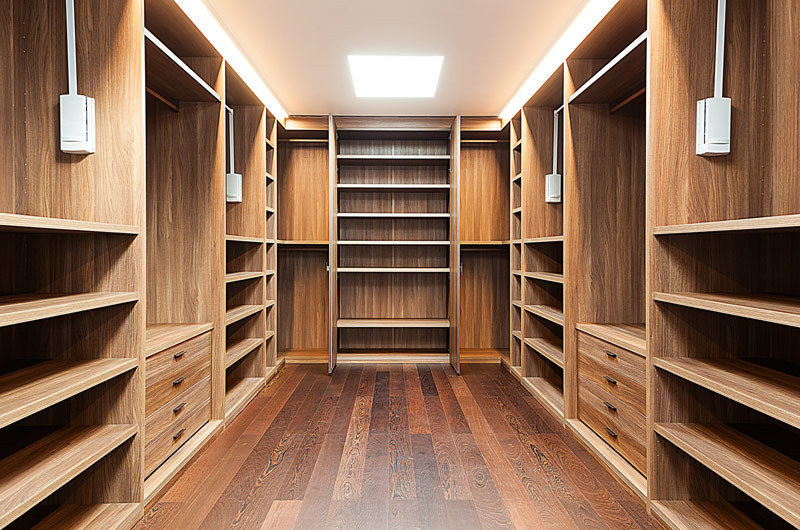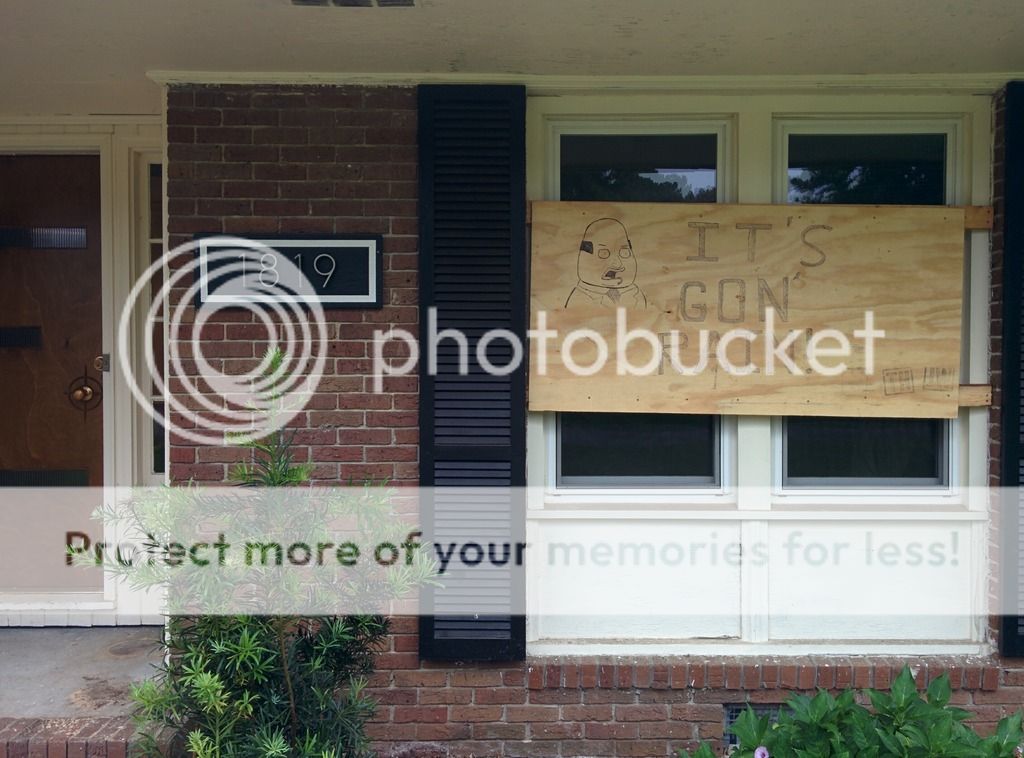The last two doors are in. That was "fun." Calculations for the height of the finished floor were a bit too low so both door frame assemblies had to be trimmed. That still wasn't enough for the door to the water closet so I had to take about 3/16" off the header with a planer.
At this point all of the tile is cut except for the three pieces at the entrance to the bathroom because I need the reducer for the transition to the hardwood in the bedroom before I know how big the pieces of tile should be. It will be here this afternoon so I can wrap up the last of the flooring and start thinking about what to move on to next. Probably the last of the drywall and all areas that need casing or baseboards so I can kick the compressor and all of that stuff out of here.
At this point all of the tile is cut except for the three pieces at the entrance to the bathroom because I need the reducer for the transition to the hardwood in the bedroom before I know how big the pieces of tile should be. It will be here this afternoon so I can wrap up the last of the flooring and start thinking about what to move on to next. Probably the last of the drywall and all areas that need casing or baseboards so I can kick the compressor and all of that stuff out of here.

 Hang in there buddy...thoughts and prayers for you and your family!
Hang in there buddy...thoughts and prayers for you and your family! 





