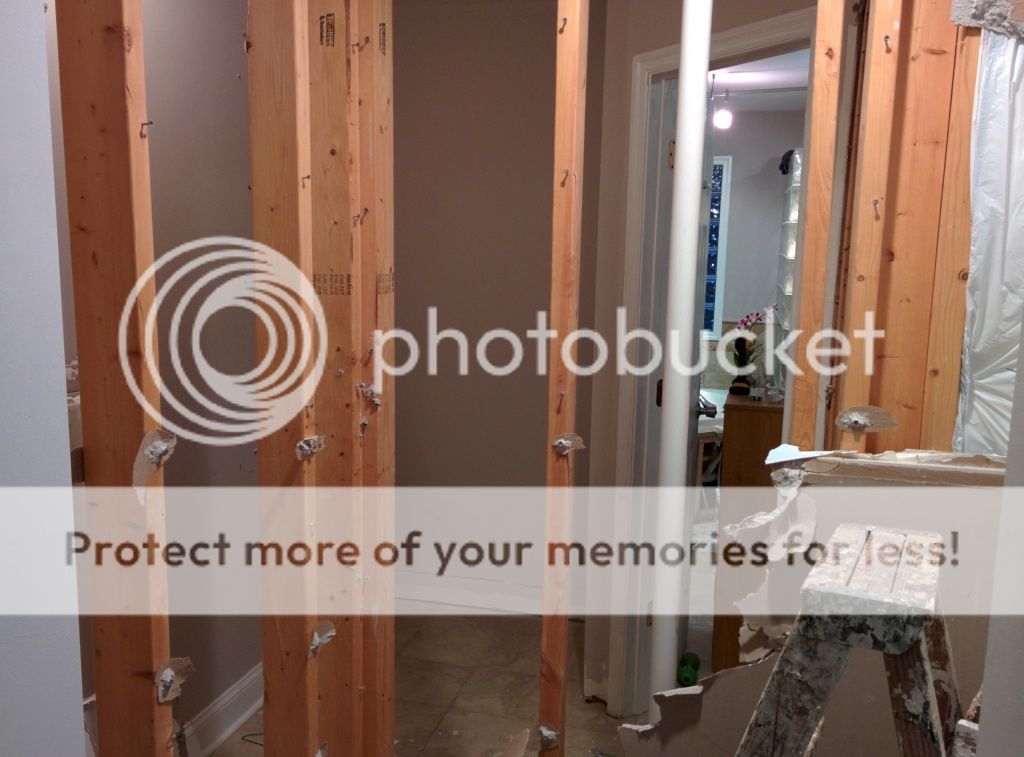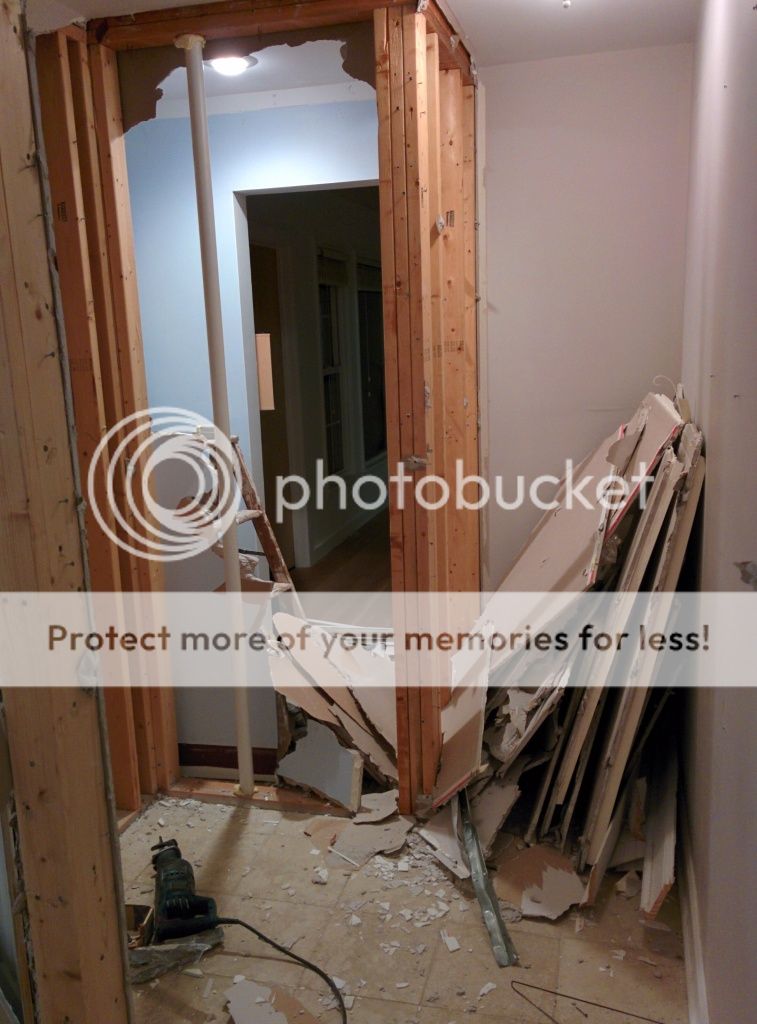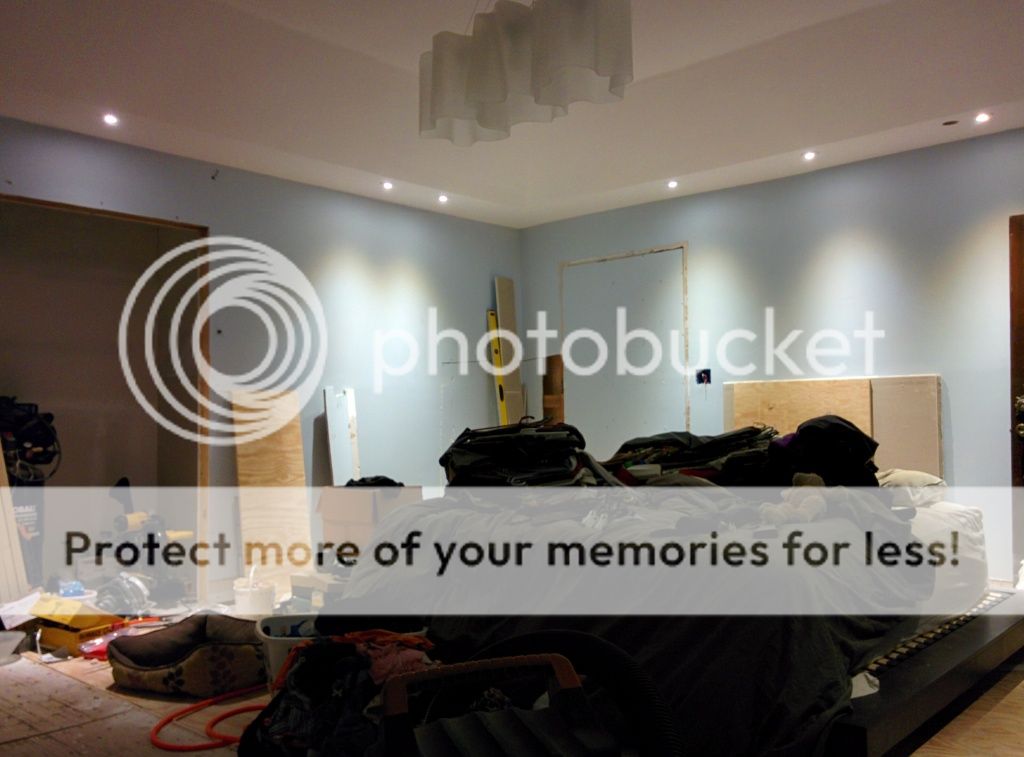Amazing as usual!
Ongoing Master Bedroom/Bathroom Remodel Thread
43,032 Views |
297 Replies |
Last: 7 yr ago by The Fife
Great progress Fife...and WOW, that shower head is huge!
Would greatly appreciate the model number information so I can check into it as a possibility for our upcoming master bath shower rennovation. TIA
Would greatly appreciate the model number information so I can check into it as a possibility for our upcoming master bath shower rennovation. TIA
Thanks! Our materials for the shower were (Grohe part numbers)...
Rain head
27288000
Qty: 3 body spray
27252000
wand holder
27621000
wand
28 341
wand rough
35035000
Wand hose
28 143
thermostat
27620000
Thermostat rough
35 026 000
Diverter
27625000
Diverter rough
35032000
FWIW fans were
Panasonic FV-15VQ5 (shower area)
Panasonic FV-08VQL6 (water closet)
I ordered all of this through build.com
The next order will be a toilet, Toto CST416M + soft close lid. This model comes highly rated on the Terry Love forums. The remaining hardware for this room will probably be
Tub filler
Hansgrohe Axor Massaud 18440
Vanity faucets from the same line, 18010001 or 18020001 (not sure yet if we want tall or short)
For the half bath I really like this by Dornbracht.

Rain head
27288000
Qty: 3 body spray
27252000
wand holder
27621000
wand
28 341
wand rough
35035000
Wand hose
28 143
thermostat
27620000
Thermostat rough
35 026 000
Diverter
27625000
Diverter rough
35032000
FWIW fans were
Panasonic FV-15VQ5 (shower area)
Panasonic FV-08VQL6 (water closet)
I ordered all of this through build.com
The next order will be a toilet, Toto CST416M + soft close lid. This model comes highly rated on the Terry Love forums. The remaining hardware for this room will probably be
Tub filler
Hansgrohe Axor Massaud 18440
Vanity faucets from the same line, 18010001 or 18020001 (not sure yet if we want tall or short)
For the half bath I really like this by Dornbracht.

I'm out of state on a trip to TX this week but still managed to get a few things done before leaving. The framing for the water closet and closet wall is done. Wiring complete, most of the insulation is up, fart fan in, and some of the drywall is up.
While I'm in TX I've been searching for furniture for the dining room and found what I was looking for in Austin. Not pictured is a Danish Modern two seat lounge chair in need of new upholstery and refinishing.
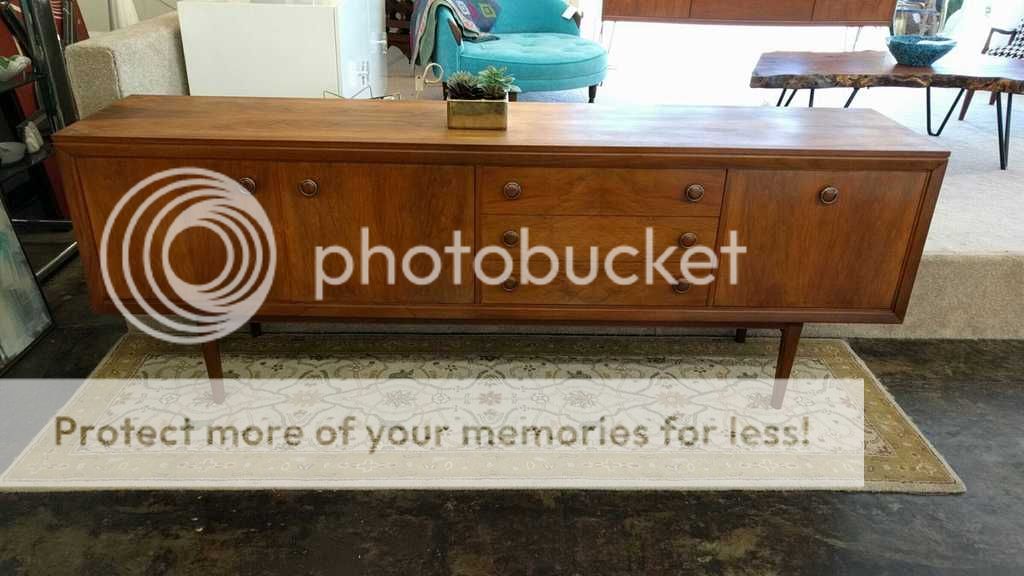
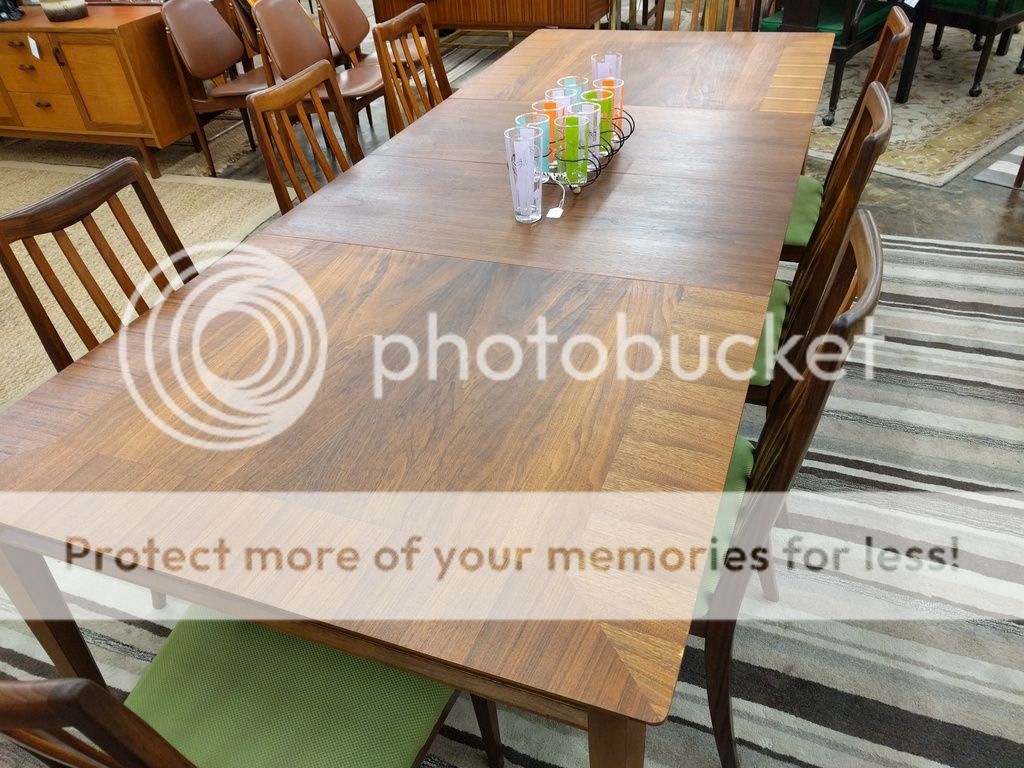
While I'm in TX I've been searching for furniture for the dining room and found what I was looking for in Austin. Not pictured is a Danish Modern two seat lounge chair in need of new upholstery and refinishing.


You need to hurry before your family expands!
I hear ya. I'm actually in TX to pick up a lot of baby stuff I didn't know they kept until only recently along with my canoe, the last of my brother's stuff and some other things. There are lots of books, all the Fisher Price stuff, a bassinet, a bunch of those things with different shaped blocks and holes, and a crib.
quote:I'm supposed to be back by now but am still stuck in TX. This is the first big rain since the parents put a new roof on and redid the drainage so water flows around the house and they want to make sure everything is ok.
You need to hurry before your family expands!
We'll resume your normal updates shortly...
It's been too long since I last updated this; both sides visited for about 2 weeks total but since they left there has been a lot going on in 3 rooms...
The nursery
It's ready to roll. Everything has been repainted and a shelf was added to the built in bookshelf. It was sort of a citrous / Tennessee Orange repainting.
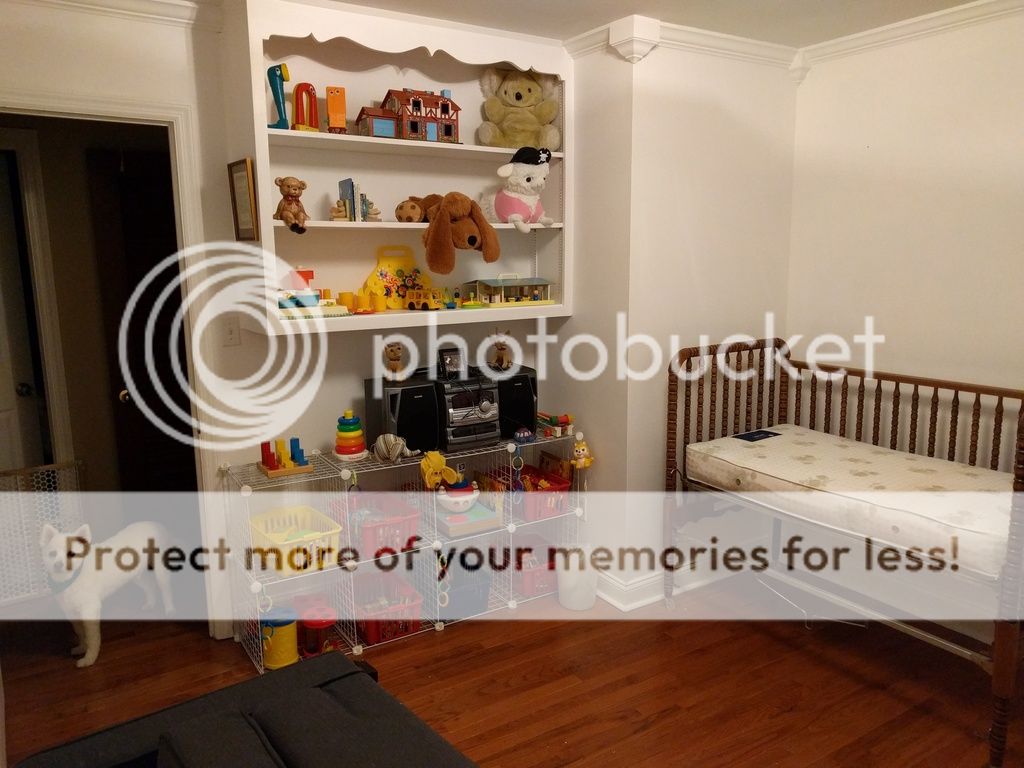
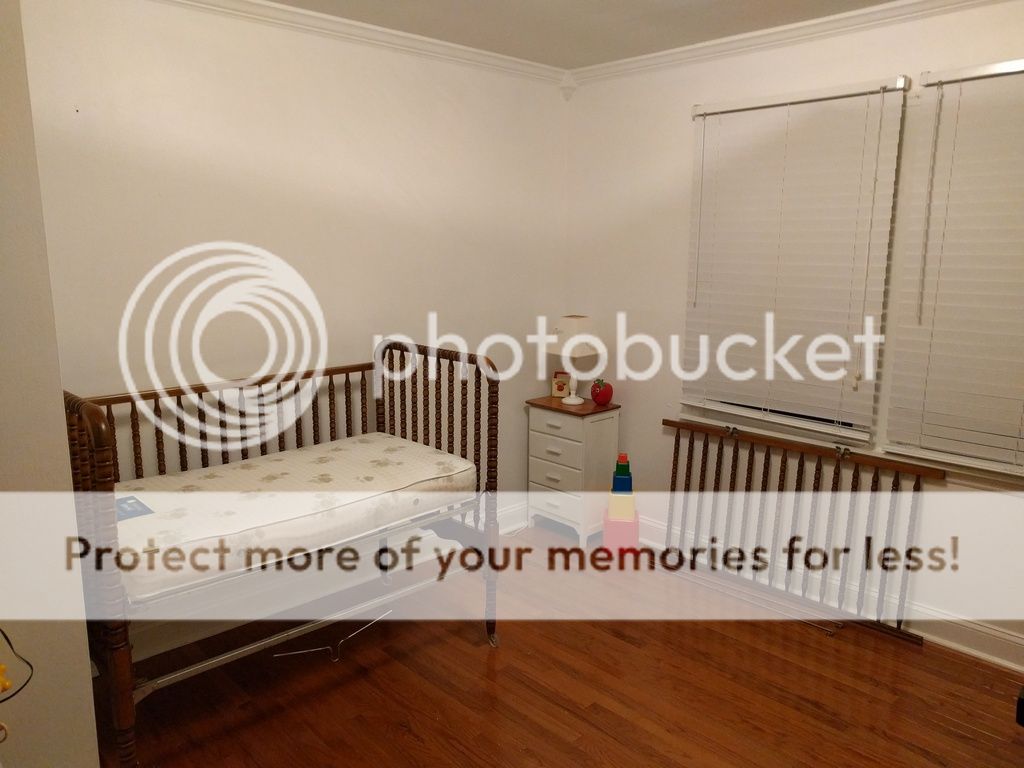
The bathroom.
Not the bathroom I've been working on, this is the sorry one across the hall from the nursery. The big change is that now there's finally a vanity. This is something I lugged back from Texas because it fits the space and what we want to do with the room perfectly. The vintage countertop it came with is another huge plus. The color scheme will be Ming Green toilet/tub, white/speckled tiles on the wall and shower with random Ming green ones scattered around, and varying shades of green for the floor mosaic tile. That's for later, but for now this room is now actually functional and ready for baby.
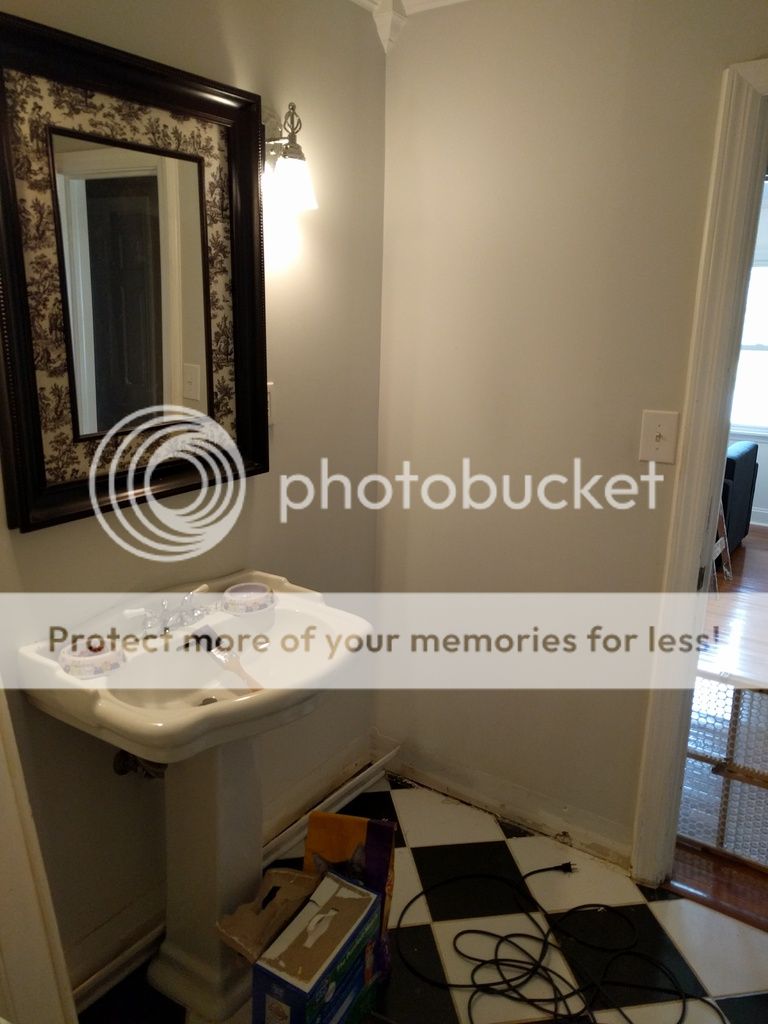
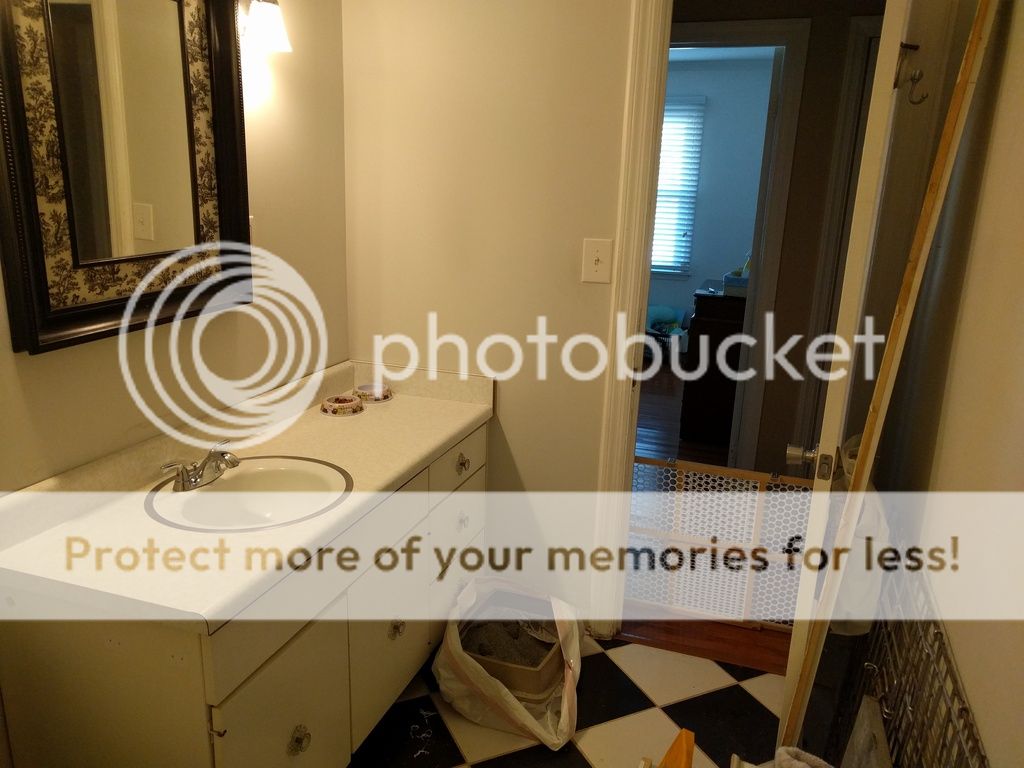
I've been hard at work on the master bedroom and bathroom too. Insulation has been going in all walls interior and exterior along with drywall in most areas. To cut down on noise transfer I've been caulking the studs before hanging drywall. The tub surround and most lighting is done and the shower is also put together and leak tested.
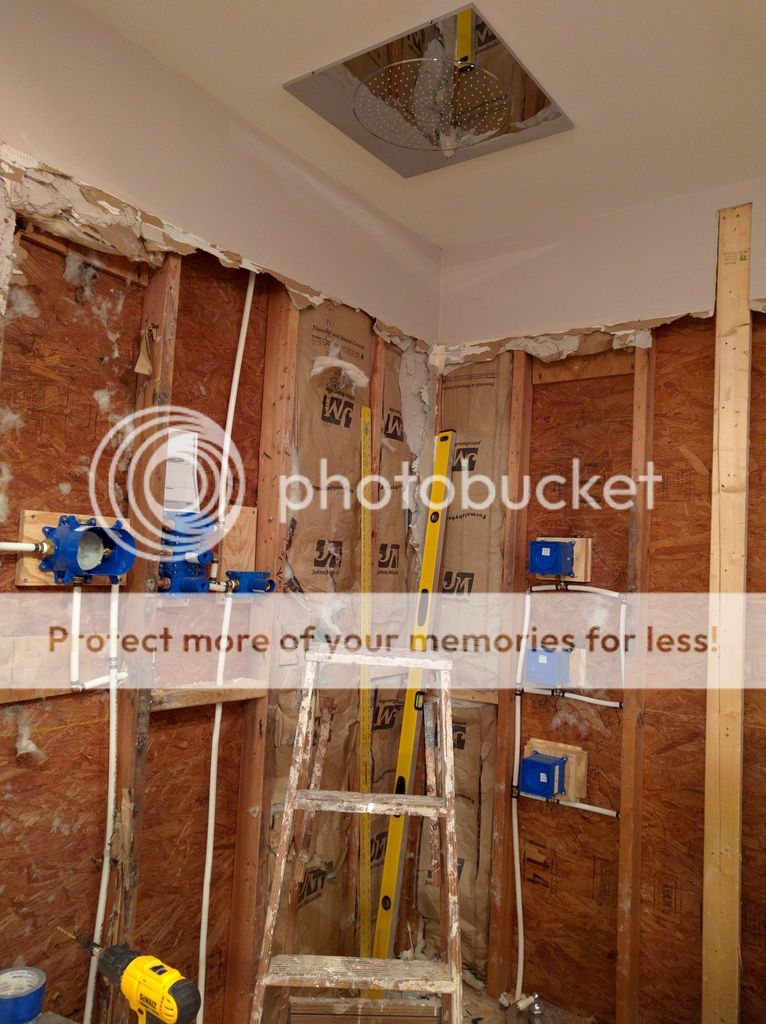
The latest load of fixtures came in on Friday so we're about ready to talk to a cabinetmaker about the vanity. The cat approves.
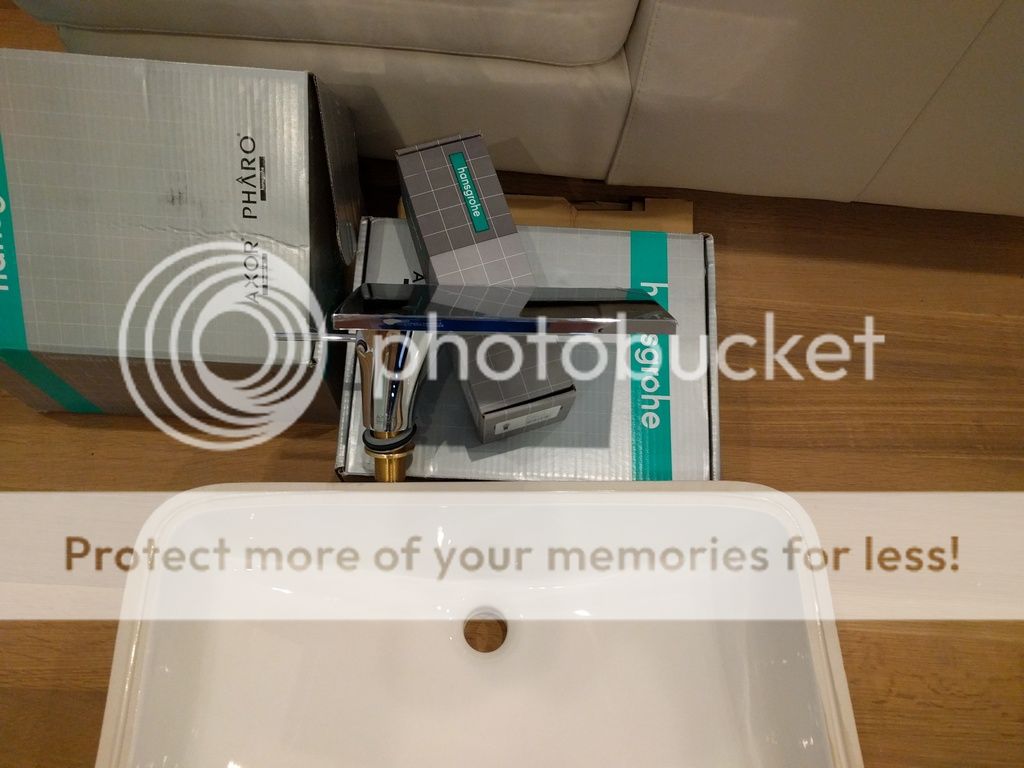
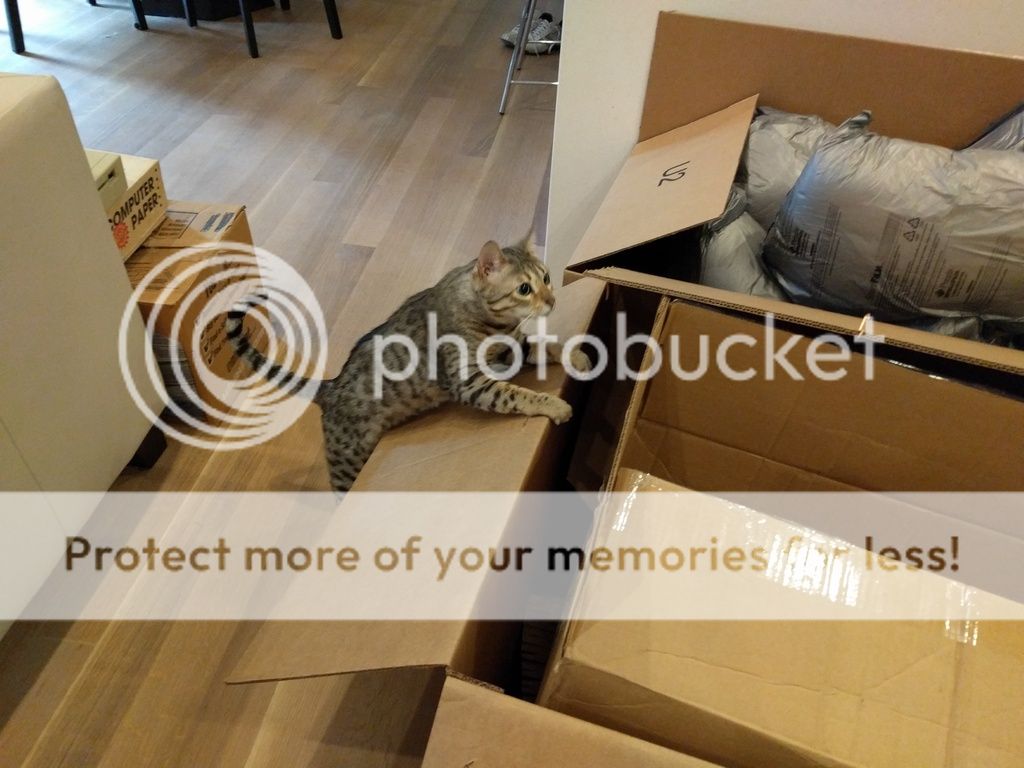
There is no chance this project will be done by the time the little one arrives so I'm focusing on finishing out the master bedroom so the construction area will be limited exclusively to the master bedroom and bathroom. This will also let us put a lot of furniture and other things that have been displaced back where they belong so it'll cut down on the amount of stuff lying around in other parts of the house. Flooring.org gave me about a 4 week lead time so I need to start on that as soon as it arrives so someone can come out and sand and finish it. At this point drywall is up in the bedroom but not sanded (ordered a sander off Amazon) so until that gets here I'm still working in the bathroom.
The nursery
It's ready to roll. Everything has been repainted and a shelf was added to the built in bookshelf. It was sort of a citrous / Tennessee Orange repainting.


The bathroom.
Not the bathroom I've been working on, this is the sorry one across the hall from the nursery. The big change is that now there's finally a vanity. This is something I lugged back from Texas because it fits the space and what we want to do with the room perfectly. The vintage countertop it came with is another huge plus. The color scheme will be Ming Green toilet/tub, white/speckled tiles on the wall and shower with random Ming green ones scattered around, and varying shades of green for the floor mosaic tile. That's for later, but for now this room is now actually functional and ready for baby.


I've been hard at work on the master bedroom and bathroom too. Insulation has been going in all walls interior and exterior along with drywall in most areas. To cut down on noise transfer I've been caulking the studs before hanging drywall. The tub surround and most lighting is done and the shower is also put together and leak tested.

The latest load of fixtures came in on Friday so we're about ready to talk to a cabinetmaker about the vanity. The cat approves.


There is no chance this project will be done by the time the little one arrives so I'm focusing on finishing out the master bedroom so the construction area will be limited exclusively to the master bedroom and bathroom. This will also let us put a lot of furniture and other things that have been displaced back where they belong so it'll cut down on the amount of stuff lying around in other parts of the house. Flooring.org gave me about a 4 week lead time so I need to start on that as soon as it arrives so someone can come out and sand and finish it. At this point drywall is up in the bedroom but not sanded (ordered a sander off Amazon) so until that gets here I'm still working in the bathroom.
Amazing work as usual.
When is baby Fife due?
When is baby Fife due?
May 12th is the estimated due date.
I found a Porter Cable drywall sander locally on CL from someone else who only needed it for one job, hopefully the ad isn't too old and it's still available...
I found a Porter Cable drywall sander locally on CL from someone else who only needed it for one job, hopefully the ad isn't too old and it's still available...
One week later and a few more things have gotten done.
The bathtub's in. I don't have to walk around the thing every day any more! The short wall the niche will go in is also up, bad insulation from behind the shower is out except for a small piece I need to swap this afternoon, toilet supply and vent plumbing is in and a lot of drywall is up. The water closet only needs small pieces for the wall with the door and the shower area should wrap up this afternoon.
We also have a vanity and main lighting drawing put together so a lot of things that need to happen inside that wall should also start to close out soon.
On the bedroom side of things I ended up ordering a refurbished Porter Cable drywall sander, but I'm not really going to do much until the flooring gets here. That kicks off a 2 week acclimation countdown before I can install it and I should be able to do drywall and paint in a lot less time than that.
There's still the old half bath that needs to go away but I'm pulling that out once all this other stuff wraps up since we're still using it.
The bathtub's in. I don't have to walk around the thing every day any more! The short wall the niche will go in is also up, bad insulation from behind the shower is out except for a small piece I need to swap this afternoon, toilet supply and vent plumbing is in and a lot of drywall is up. The water closet only needs small pieces for the wall with the door and the shower area should wrap up this afternoon.
We also have a vanity and main lighting drawing put together so a lot of things that need to happen inside that wall should also start to close out soon.
On the bedroom side of things I ended up ordering a refurbished Porter Cable drywall sander, but I'm not really going to do much until the flooring gets here. That kicks off a 2 week acclimation countdown before I can install it and I should be able to do drywall and paint in a lot less time than that.
There's still the old half bath that needs to go away but I'm pulling that out once all this other stuff wraps up since we're still using it.
This weekend I was at work (again...) but I managed to move forward on drywall at least, and to clean a lot of the extra construction materials out and scatter hardwood randomly throughout the house to acclimate. It really opens a place up when you do that except for places the hardwood moved to. Moving forward this week the plan is to do only drywall and paint the ceiling/walls of the bedroom, server, bedroom and water closets. That will allow flooring to go in this weekend and hopefully be finished sometime the following week so we'll get a great deal of "normal" back into life before the baby shows up.
This is the drywall after the first tape/mud. It looks a bit better now but not exactly great.
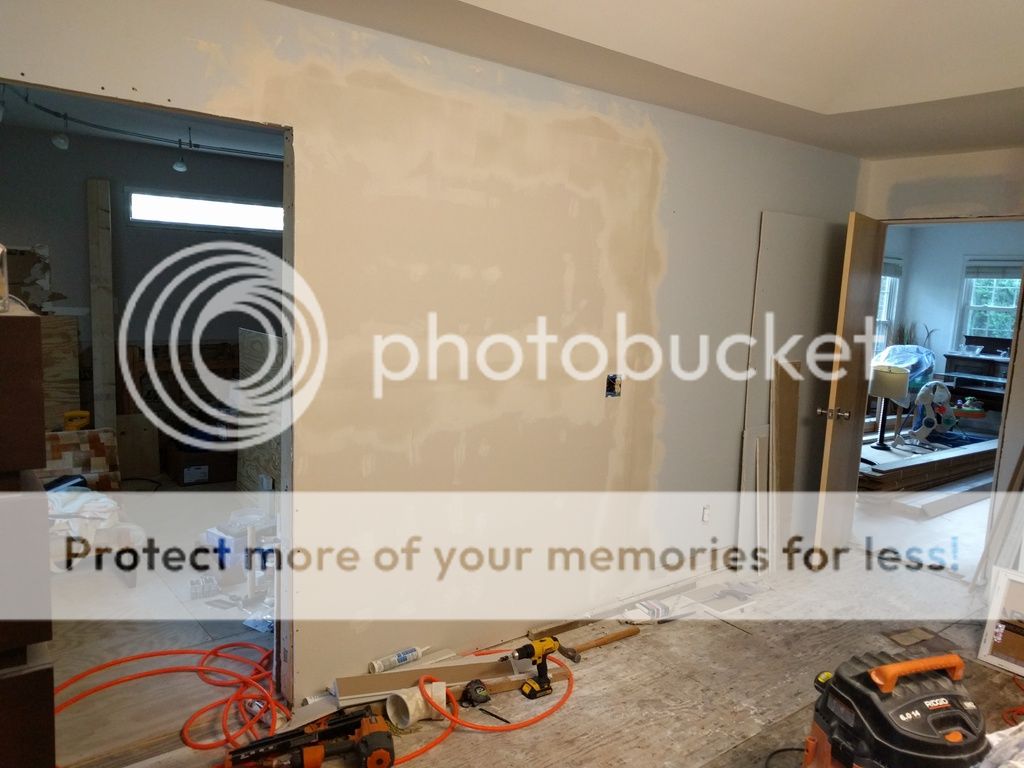
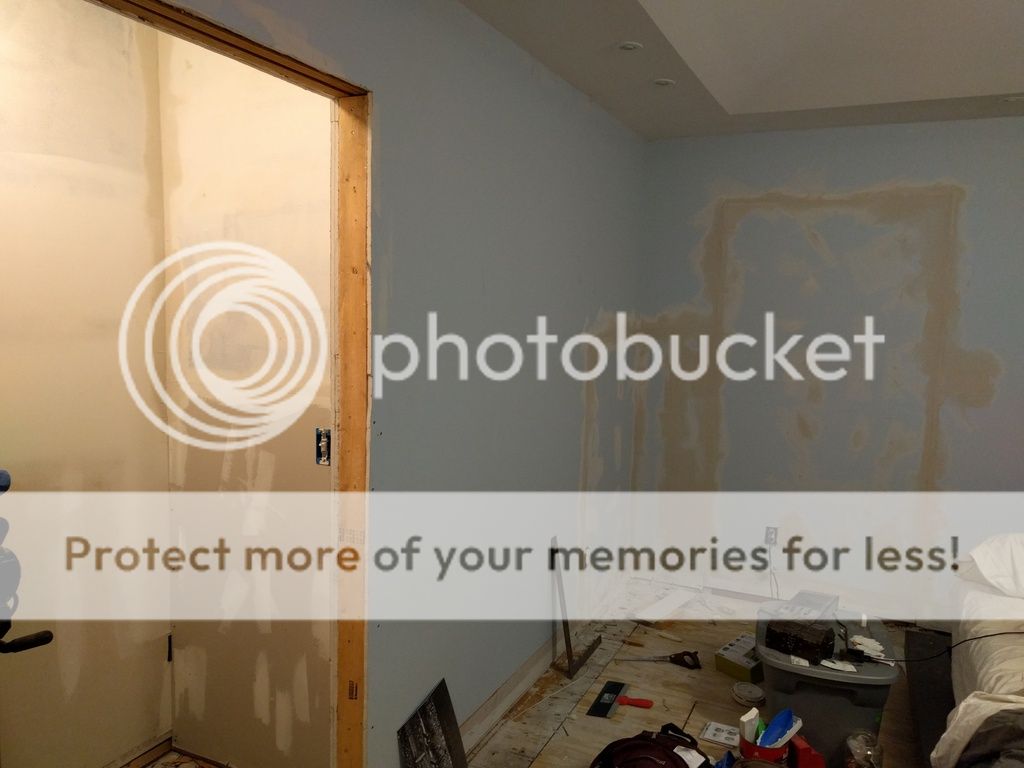
This is the drywall after the first tape/mud. It looks a bit better now but not exactly great.


I used a vacation day on Friday to have a long weekend and get a little more done at home and it paid off pretty well I think. First up was wrapping up the last of the drywall sanding in the bedroom which I had been working on most of the week. I bought the Porter Cable drywall sander since there was so much of it to do and that was a good call. It takes a while to figure out how to use it but once you get it down you only have to break out the sanding block for corners. No need to worry about texture since nobody does that here.
The rest of my Friday was spent painting the ceiling and putting two coats on the walls. Still need to go back and do the corners and window frames. Since Mrs. Fife is due in under 3 weeks she wasn't much help pulling the furniture out of the bedroom. I had to improvise a little with some extra pipe that was lying around.
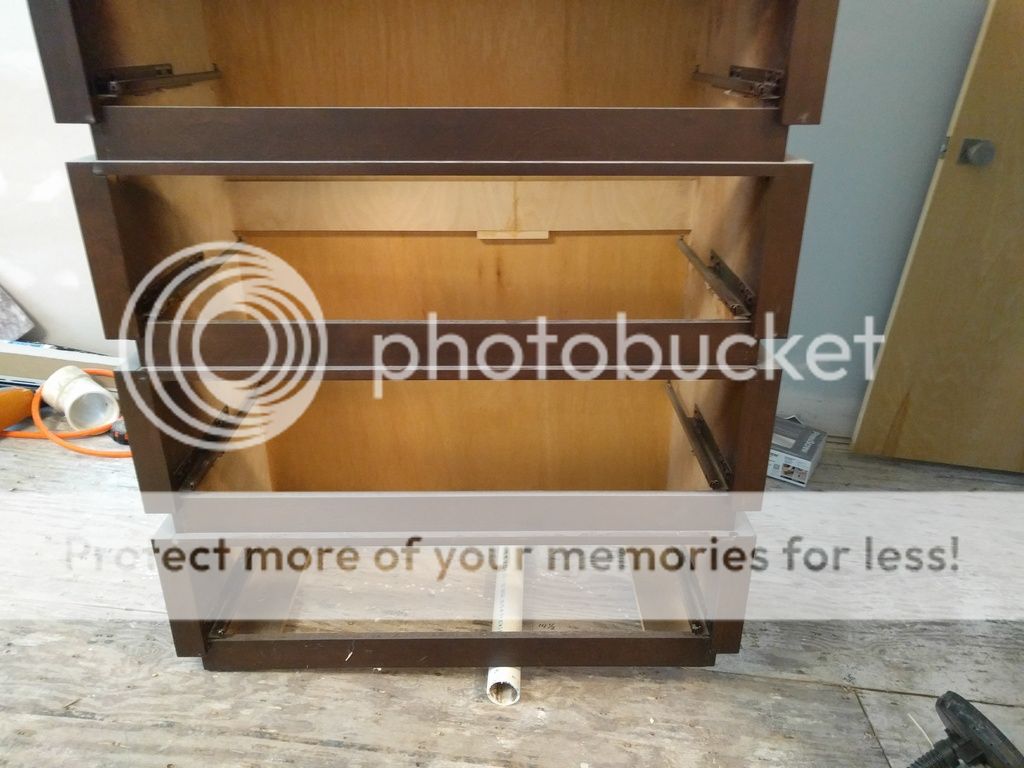
Saturday... time to start laying the flooring down. It's almost two years ago to the day that I put the floor in the family room and I let the rows carry into the bedroom a little so it looks like the whole place was done at the same time.
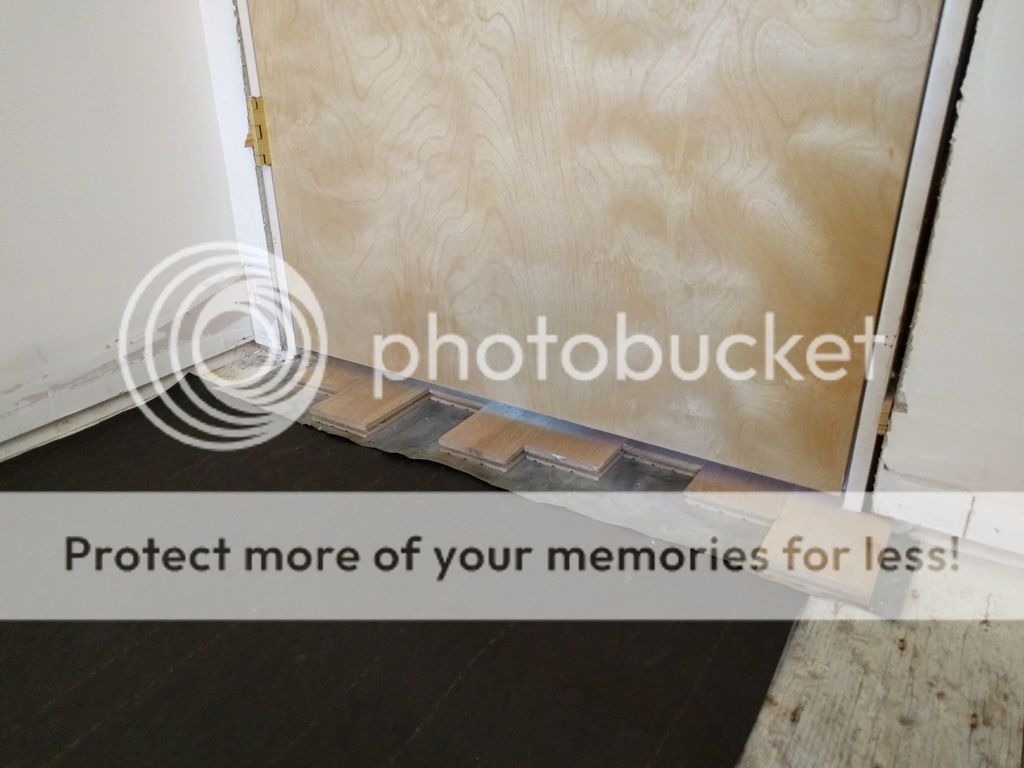
It took a lot longer than I thought to get the first row in as straight as I wanted it to be - I had to stop and pull everything up twice. The run from the bedroom to the opposite wall in the family room is 40 feet but I finally got it and managed to put in about 75 sq ft in on Saturday. I stopped around where the left closet door goes.
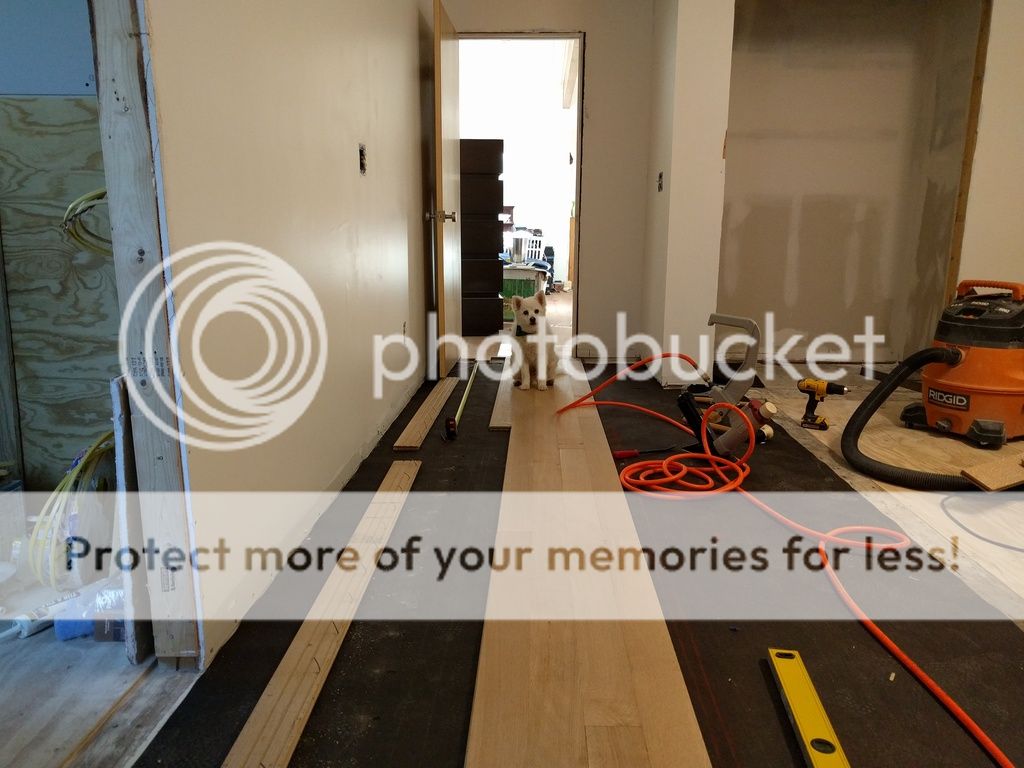
Sunday I was able to move a lot faster and I worked until I ran out of flooring cleats in the evening. Neither Lowes or HD nearby carry them any more so I guess a trip to the HD in North Charleston today is in store.
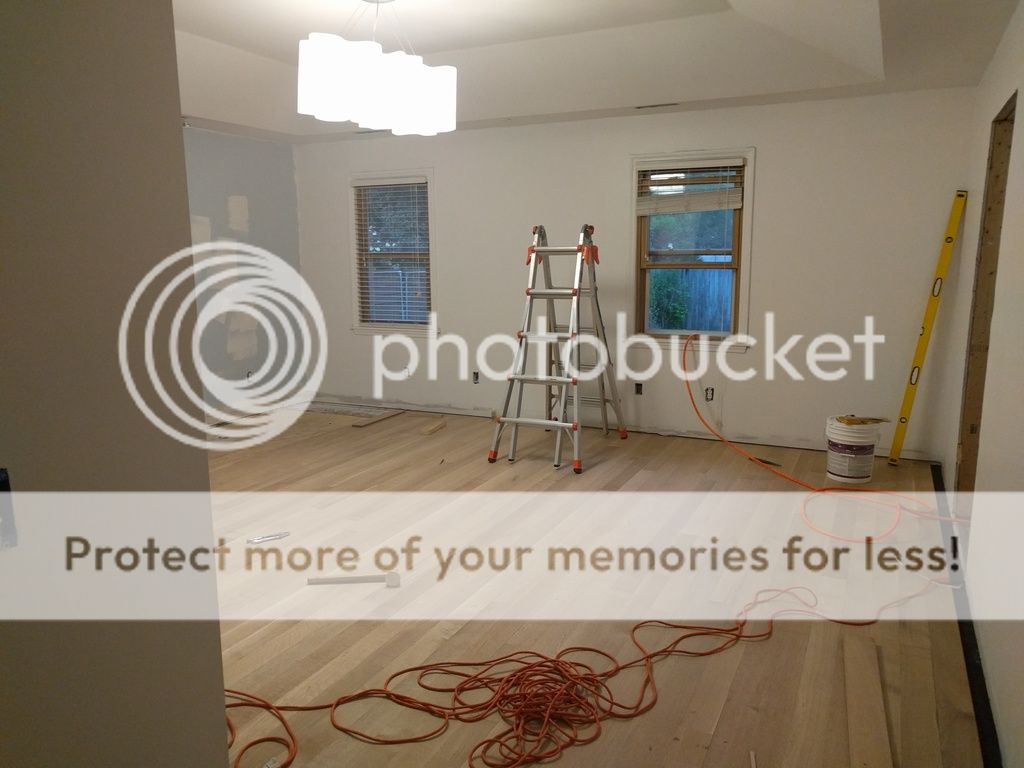
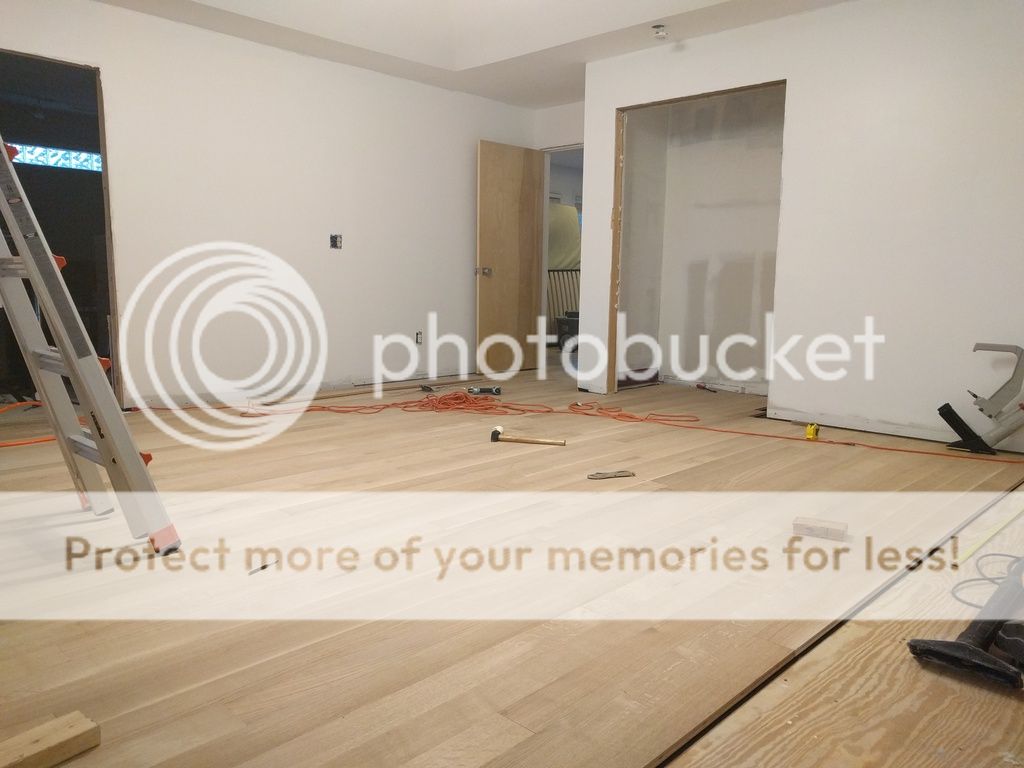
I should be able to wrap the floor in the bedroom up this evening and then do the server closet tomorrow. Sometime today I'm going to try and get on the calendar with someone to sand and finish the floor and the bedroom should be pretty close to normal after that's done. Also on today's to do list is send out for wallpaper samples for the wall behind the bed.
The rest of my Friday was spent painting the ceiling and putting two coats on the walls. Still need to go back and do the corners and window frames. Since Mrs. Fife is due in under 3 weeks she wasn't much help pulling the furniture out of the bedroom. I had to improvise a little with some extra pipe that was lying around.

Saturday... time to start laying the flooring down. It's almost two years ago to the day that I put the floor in the family room and I let the rows carry into the bedroom a little so it looks like the whole place was done at the same time.

It took a lot longer than I thought to get the first row in as straight as I wanted it to be - I had to stop and pull everything up twice. The run from the bedroom to the opposite wall in the family room is 40 feet but I finally got it and managed to put in about 75 sq ft in on Saturday. I stopped around where the left closet door goes.

Sunday I was able to move a lot faster and I worked until I ran out of flooring cleats in the evening. Neither Lowes or HD nearby carry them any more so I guess a trip to the HD in North Charleston today is in store.


I should be able to wrap the floor in the bedroom up this evening and then do the server closet tomorrow. Sometime today I'm going to try and get on the calendar with someone to sand and finish the floor and the bedroom should be pretty close to normal after that's done. Also on today's to do list is send out for wallpaper samples for the wall behind the bed.
quote:
Walls are finally coming down in the bathroom. The old closet is almost completely broken out. It might be possible to see just how bad it really was now. The only hanger space was against the two places where it bumps to the left and right from the door. About 4' total. Drywall and studs are quick and fun to tear out but I'm not looking forward to hauling off the debris.
This afternoon I'm going to try and take out the part of the closet with the doorway. I'm not at work this weekend so the bigger goal is to empty it out as much as possible. The floor in here is in good physical shape unless I run into problems under the shower, but the joists weren't attached correctly and that needs to be redone. I also need to add 4 or 5 piers underneath the floor. What I'm thinking about doing is cutting out a rectangular strip from the subfloor so I can add the piers and support beam and the patching it back up. Unless removing the backerboard from the plywood is too much trouble, then I'll just cut it all out and redo everything.
Demo in progress...
Done for the evening, picture taken from what was the opposite wall in the 1st pic.
Here's how the accent lighting in the bedroom came out. It all needs to go on a dimmer and I'll need to point the lights in the right direction but the hard part is done.
What size are the accents? I am about to do a master closet renovation and am looking for small accents. Something like <=2" with small reveal.
These are 3", Globe Electric 90717 LED lights. I bought a 12 pack of them so there are still a few others left to use in the dining room and family room later. 2" dimmable LEDs might be a tall order but in a closet I guess there's no need to dim or aim the things.
I am planning on using 6" cans in the main area and using the 2" accents within the racks. They would be installed within the "cabinetry" to light downward towards hung clothes.
If you have a closet plan with dimensions if love to see it. We haven't figured out what goes where in there yet.


Sorry, but I have not drawn it up yet. I am still a few months from starting. I will be chasing the ideas in these pics. The first one is closest to what I am looking for but I like the island in the second. Mine will be almost exactly like the 1st but will go full height to ceiling with casing at the ceiling and crown.
My closet is 9' x 9' with one door and no windows. White light will be key in the lighting so I will be looking at cool LED's.
Yours isn't too far off from ours, but in the upper/right corner is where the washer and dryer will go and since the room is 7' wide there is no room for an island. There is also a window in the W/D corner (would be on the top part of the top/right drawing). We basically have a little over 6' to the right of the door, the back wall and 6.5-7' on the wall opposite the door before you run into the washer and dryer area.
Mrs. Fife has been tasked with shelving since she's been really interested in this room and the pictures should help her. Most of what she's found on Houzz are either mega closets or pictures where it's already full of 'stuff.'
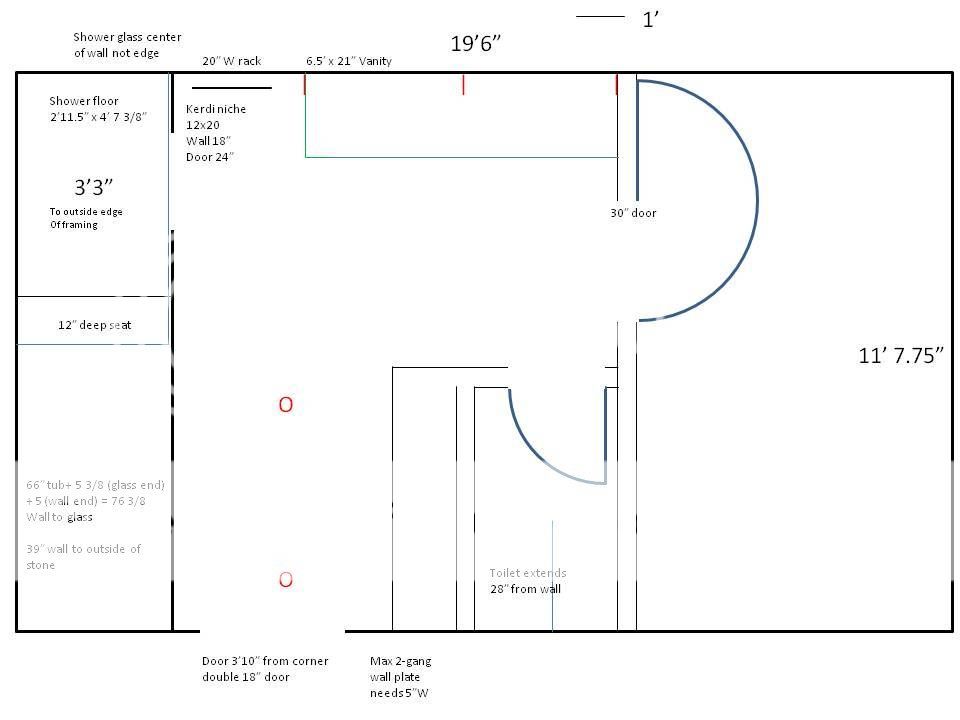
Mrs. Fife has been tasked with shelving since she's been really interested in this room and the pictures should help her. Most of what she's found on Houzz are either mega closets or pictures where it's already full of 'stuff.'

One project I want to do but is very difficult is to put a can light above my master toilet similar to your drawing. We have a location where the toilet is and has no light. The problem is that it is near the exterior wall with a hip roof. Getting to that location in the attic is near impossible. I did say, "near", so it can be done but I am lazy and it will not be fun.
quote:Is it in a water closet type room like we built? If it is, or if there's a fan above it you could always put in a fan/light.
One project I want to do but is very difficult is to put a can light above my master toilet similar to your drawing. We have a location where the toilet is and has no light. The problem is that it is near the exterior wall with a hip roof. Getting to that location in the attic is near impossible. I did say, "near", so it can be done but I am lazy and it will not be fun.
edit: I just realized there are no pictures of the WC even though it's basically built at this point. Weird. The light/fan in there works great. We put in one that also has a night light.
Mine has no door with no light/fan above. The fan is more bathroom-centered. The little hole that he placed the toilet does not get light very well.
Mission accomplished, all hardwood is in before the flooring guy's visit later this morning. Hopefully we get a good date for when they'll be able to come out to sand and finish everything. I told Mrs. Fife to play up how she wanted to get it done before the baby shows up so we'll see. Here's the (un)finished product, no pics of the server closet because it's small and hard to grab a shot of:
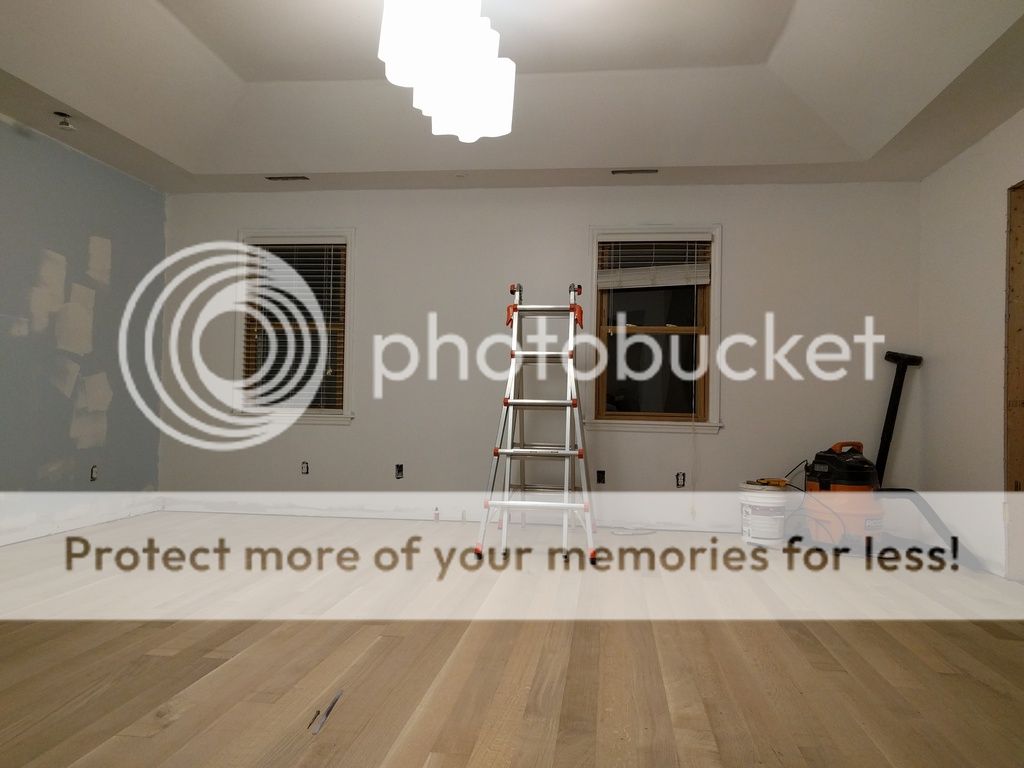
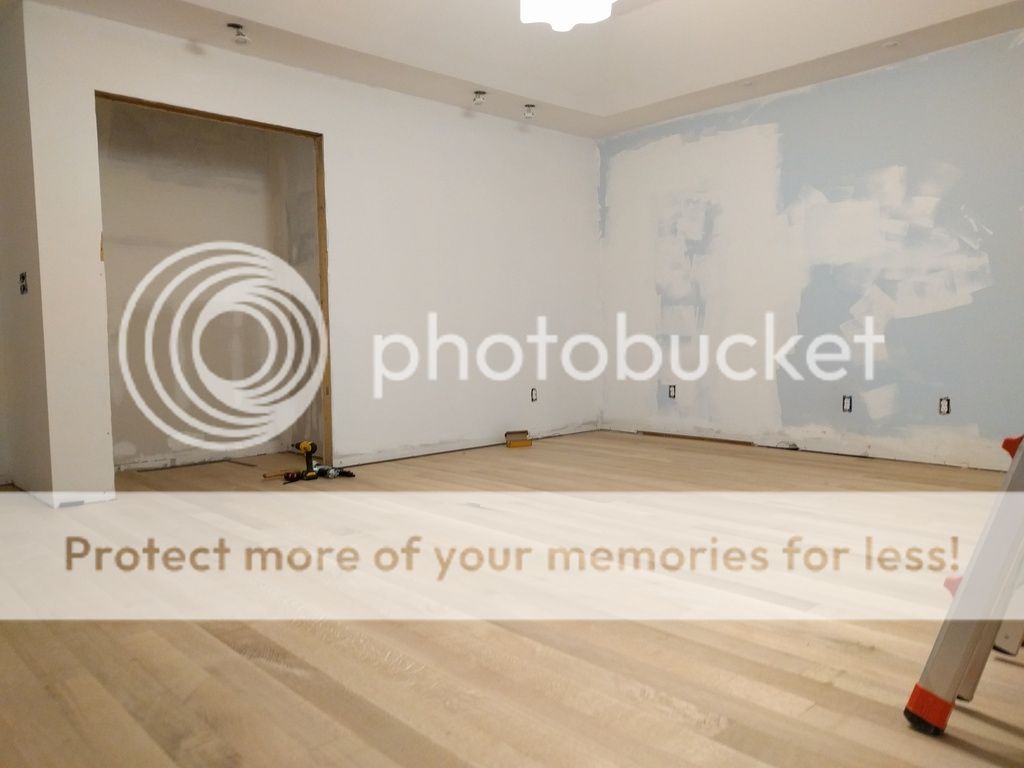


quote:
Sorry, but I have not drawn it up yet. I am still a few months from starting. I will be chasing the ideas in these pics. The first one is closest to what I am looking for but I like the island in the second. Mine will be almost exactly like the 1st but will go full height to ceiling with casing at the ceiling and crown.
My closet is 9' x 9' with one door and no windows. White light will be key in the lighting so I will be looking at cool LED's.
This is what we recently did with our closet.
Good job Fife! Looks really nice, but aren't you going to paint everything before the floors are finished so as not to be concerned about spills, drips, etc.?
I would do the exact opposite. You have to be extremely careful around unstained and sealed floors because the paint can quickly get sucked into the pores. Properly sanded and sealed floors basically act like tile. Just recently i finally went around the house and scrapped up all the random paint spots i have noticed on my floors from all our painting projects. Not a single spot left any kind of stain or mark on my wood floors even after being dry for multiple years.
Everything is already painted, including the ceiling. The walls were blue and now they're white. The blotchy one behind the bed is primed in areas where drywall work was done and later I'll apply the wallpaper primer. Sanding and finishing will run 2.50/sq ft and will hopefully happen on Tuesday.
With the oil finish on the floor, little dots of paint come right off. Not so much right now since it's just bare wood. I did the painting before flooring went in.
With the oil finish on the floor, little dots of paint come right off. Not so much right now since it's just bare wood. I did the painting before flooring went in.
The bedroom is pretty close to being back together now. Once I wrap up baseboards, wallpaper, casing and doors this room will be done and I can focus solely on the bathrooms and closet. We're glad to be out of the guest bedrooms and back where we belong.
Mrs. Fife had a baby on Thursday but he seems to be ok with construction noise since he heard so much of it already anyway.

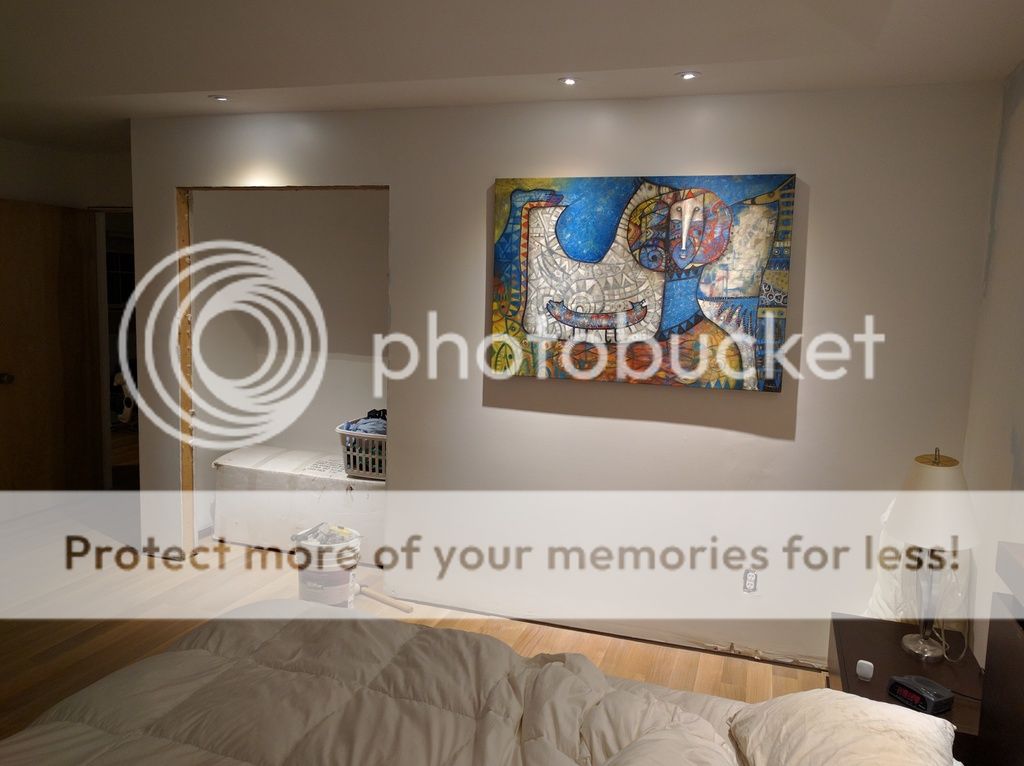
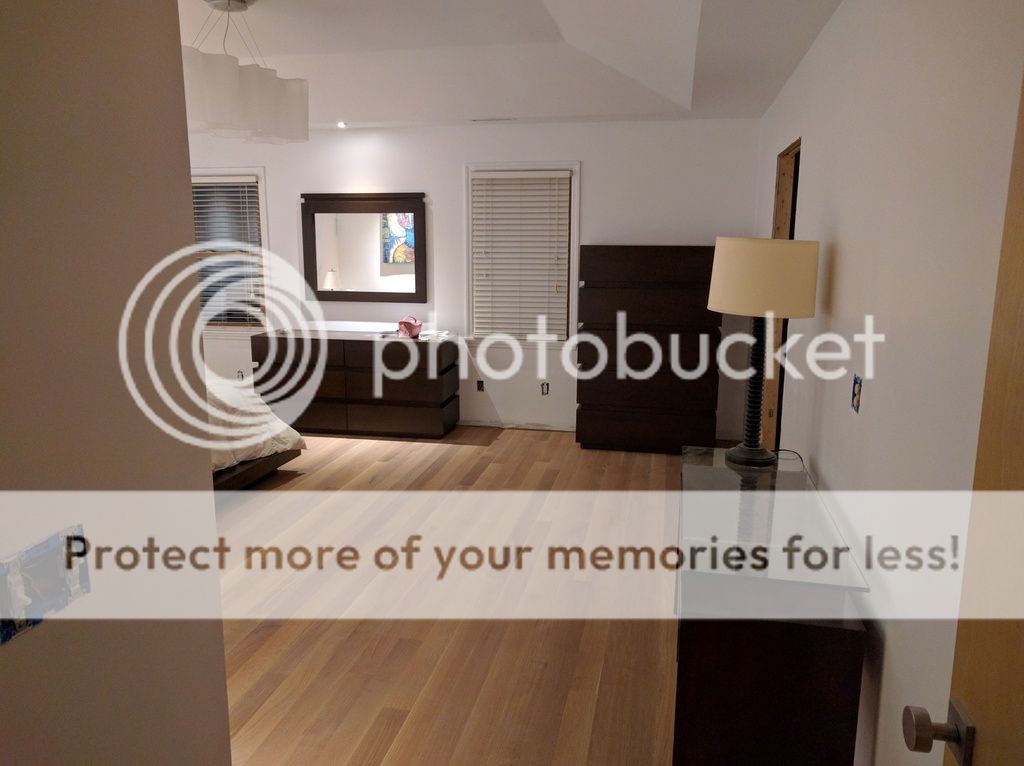
Mrs. Fife had a baby on Thursday but he seems to be ok with construction noise since he heard so much of it already anyway.



congrats on the new addition
Looking good Fife!
Things are still moving along somehow. Heated floor goodies are starting to show up in the mail, wallpaper should arrive within the next day or two, and I'm about done with the last of the electrical work in the bathroom. Other than that it just needs a bit of drywall.
This afternoon we'll probably start taking out the 1/2 bath. That's still taking up about 1/3 of the new closet space. Utilities for the washer, dryer, and in-wall toilet are already figured out so it's about time for it to go. The next big thing after that is flooring, which is going to start holding things up if I can't find what I'm looking for.
This afternoon we'll probably start taking out the 1/2 bath. That's still taking up about 1/3 of the new closet space. Utilities for the washer, dryer, and in-wall toilet are already figured out so it's about time for it to go. The next big thing after that is flooring, which is going to start holding things up if I can't find what I'm looking for.
Things at home are settling down some, especially now that the baby is sleeping through the night.
The half bath is gone. It was only about an hour worth of demo, the tile and everything was built so badly. The tile didn't even put up a fight since it was installed wrong. I discovered two leaks in the roof above the area, one fixed and the other I'm trying to get someone out to take a look at since I can't find where it's coming from. Long story short the old walls are gone, new ones in, and plumbing for the new half bath and laundry area nearly done.
The in wall toilet has turned into a whole lot of work to save 9 inches worth of space in the half bath and not make it feel too cramped but now that the thing is in it's worth it. The wall I built had to be framed with 2x6s and in a specific way to accomodate the toilet but it was straightforward to put in. The toilet bowl bolts to the carrier assembly so first you have to set the height with the mounting legs.
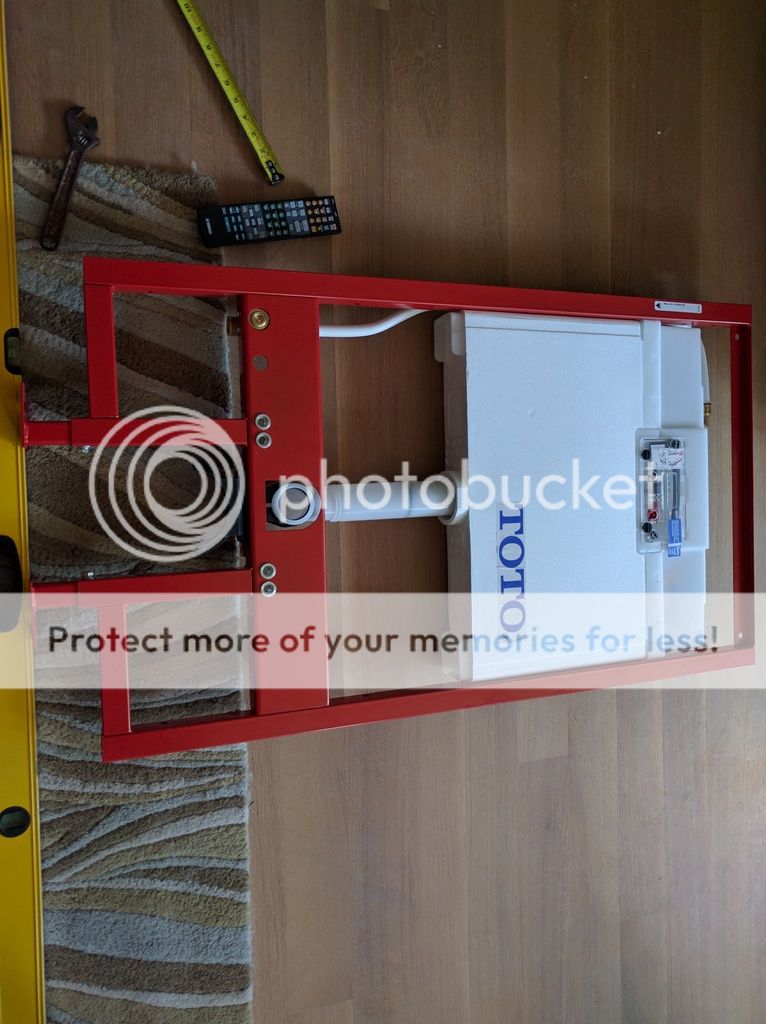
Drill a hole for the drain, bolt it to the wall and you're basically good to go. FWIW the toilet vents through the pipe on the far left. With the old half bath and master bathroom the toilets, shower, sinks and tub vented to the crawlspace. Brilliant!
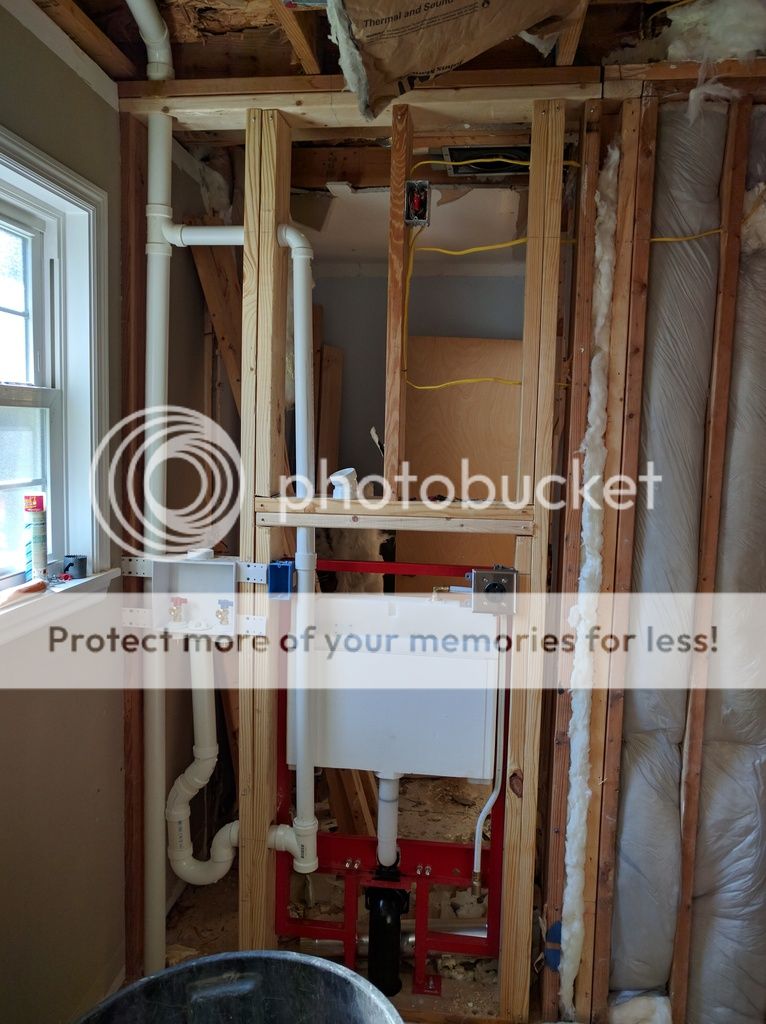
At this point I need to throw in about 100 nail guards, hook up the half bath fart fan vent (had to go with a low depth model due to lack of attic space), move the HVAC register to the new half bath, run the wiring to the washer and dryer, water supply lines, wrap up the drain work and leak test it. It'll probably take me about as long as it will to get someone to fix the leak in the roof so then I can think about drywall and cleaning this area up.
The half bath is gone. It was only about an hour worth of demo, the tile and everything was built so badly. The tile didn't even put up a fight since it was installed wrong. I discovered two leaks in the roof above the area, one fixed and the other I'm trying to get someone out to take a look at since I can't find where it's coming from. Long story short the old walls are gone, new ones in, and plumbing for the new half bath and laundry area nearly done.
The in wall toilet has turned into a whole lot of work to save 9 inches worth of space in the half bath and not make it feel too cramped but now that the thing is in it's worth it. The wall I built had to be framed with 2x6s and in a specific way to accomodate the toilet but it was straightforward to put in. The toilet bowl bolts to the carrier assembly so first you have to set the height with the mounting legs.

Drill a hole for the drain, bolt it to the wall and you're basically good to go. FWIW the toilet vents through the pipe on the far left. With the old half bath and master bathroom the toilets, shower, sinks and tub vented to the crawlspace. Brilliant!

At this point I need to throw in about 100 nail guards, hook up the half bath fart fan vent (had to go with a low depth model due to lack of attic space), move the HVAC register to the new half bath, run the wiring to the washer and dryer, water supply lines, wrap up the drain work and leak test it. It'll probably take me about as long as it will to get someone to fix the leak in the roof so then I can think about drywall and cleaning this area up.
Doors showed up late last week so there's been a change in plans. The double 24s for the bedroom closet and 18s for the bathroom are in. Bedroom and closet trim is installed and ready for caulk and paint. The half bath fan ductwork is done and someone is redoing the valley where the roof was leaking today so I can put in the HVAC ducting for the half bath and work on putting the ceiling insulation and drywall back together. From the family room side of things, the passageway from there to the hall that led to the half bath has been framed and insulated, ready for drywall this afternoon.
I'm still stuck in this mid-project area where I can work for hours but have little to show for it, but at least it's getting whittled down piece by piece.
I'm still stuck in this mid-project area where I can work for hours but have little to show for it, but at least it's getting whittled down piece by piece.
How much of a PITA do you think it would have been to install that in-wall lav with access only on one side? I'm considering the same for our master bath remodel to shave a few inches, but it shares a wall with our closet and I really don't want to remove the closet system and cedar T&G.
AggieBucksJB
Was the final pitcher in game 3 Using an illegal substance?
in Billy Liucci's TexAgs Premium
7
AeroAg2012
Was the final pitcher in game 3 Using an illegal substance?
in Billy Liucci's TexAgs Premium
6
Angry Beaver
Was the final pitcher in game 3 Using an illegal substance?
in Billy Liucci's TexAgs Premium
5
Aggball2010
Was the final pitcher in game 3 Using an illegal substance?
in Billy Liucci's TexAgs Premium
5
missinAggieland
Was the final pitcher in game 3 Using an illegal substance?
in Billy Liucci's TexAgs Premium
5
Bruce Almighty
Was the final pitcher in game 3 Using an illegal substance?
in Billy Liucci's TexAgs Premium
5
AgEngr12
Was the final pitcher in game 3 Using an illegal substance?
in Billy Liucci's TexAgs Premium
4
country
we just won 4 straight series against 4 ranked opponents.
in Billy Liucci's TexAgs Premium
4
RafterAg223
we just won 4 straight series against 4 ranked opponents.
in Billy Liucci's TexAgs Premium
4
AggieBucksJB
Was the final pitcher in game 3 Using an illegal substance?
in Billy Liucci's TexAgs Premium
3

