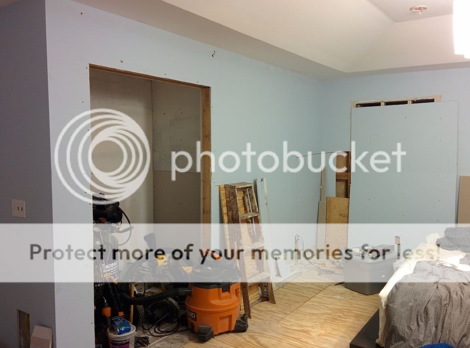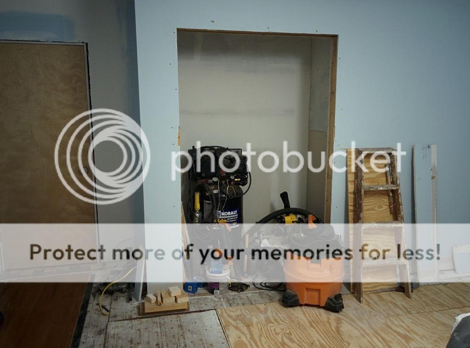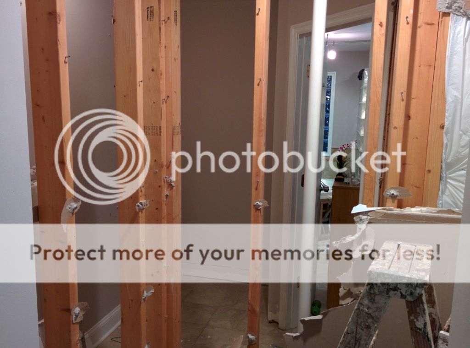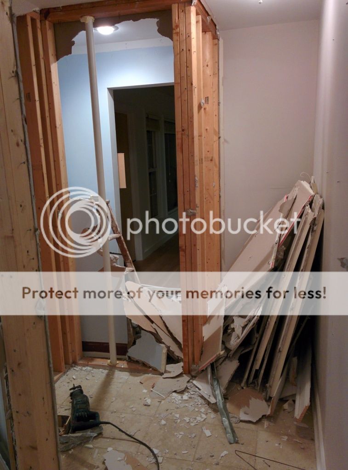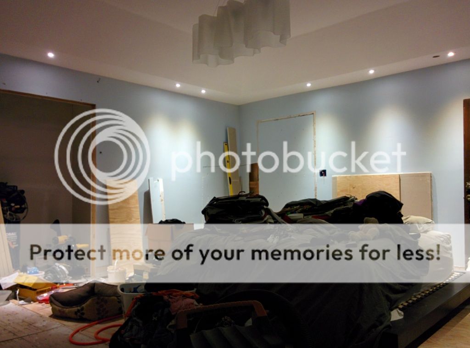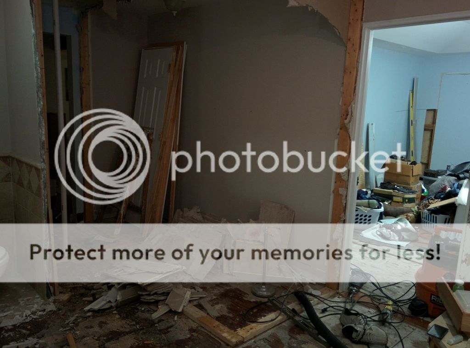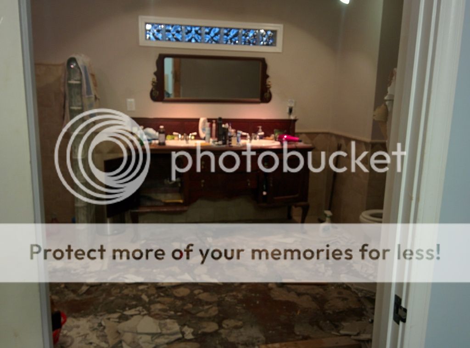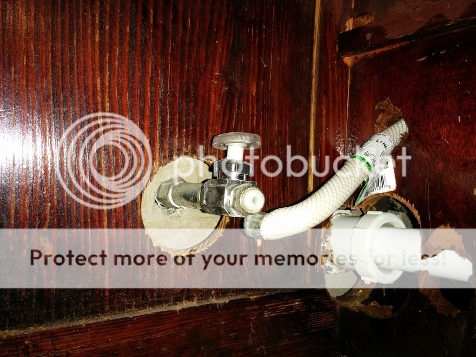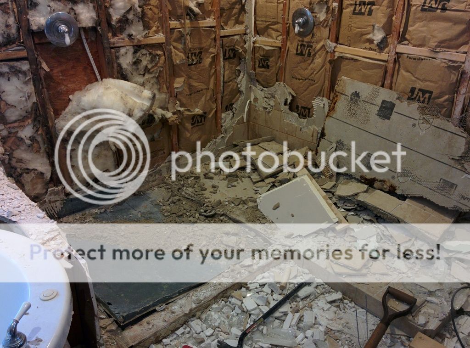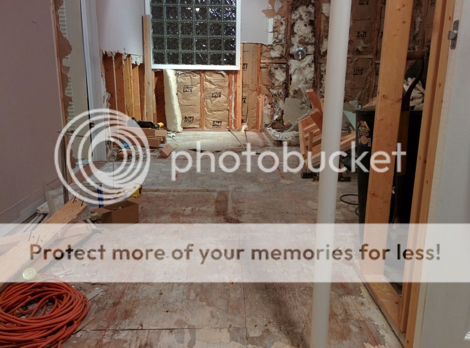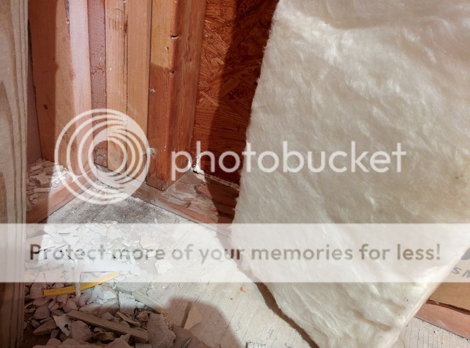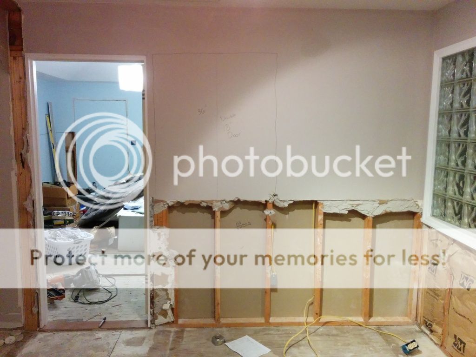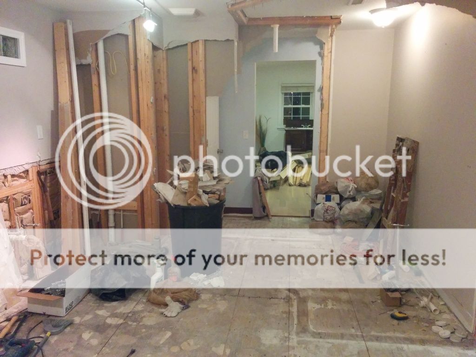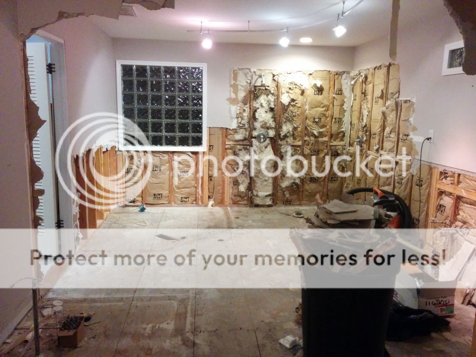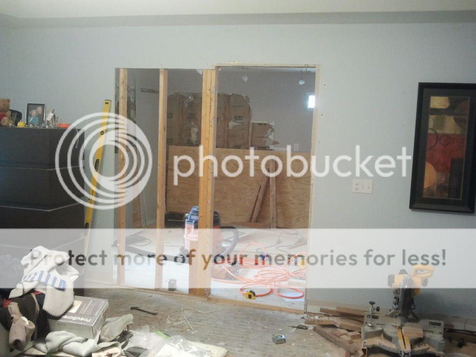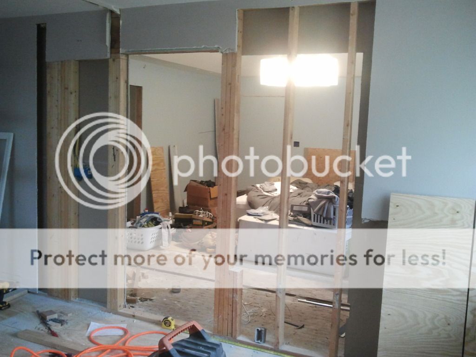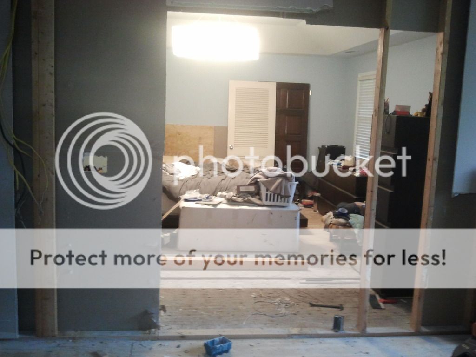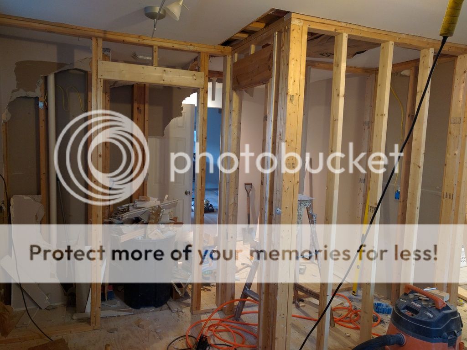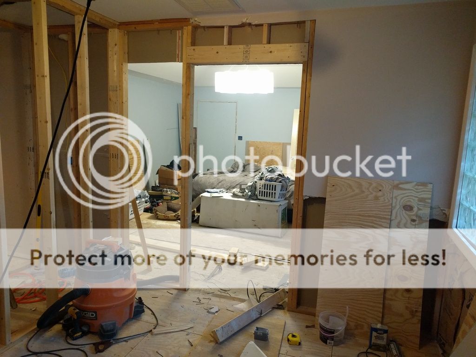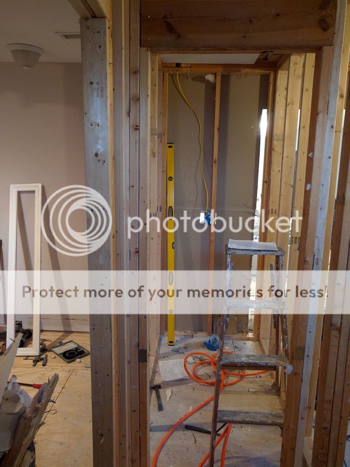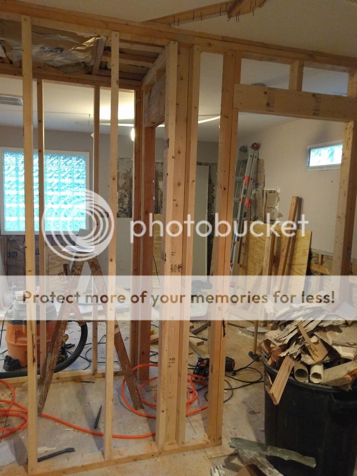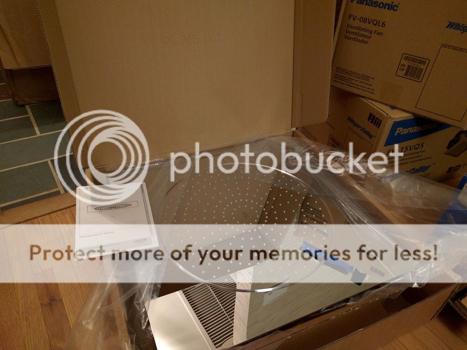We're back from our vacation now and I have two days remaining before the in-laws get here. The subfloor will be finished and bedroom furniture back where it belongs today so things are looking good.
We went to Mexico as a group with a few others from my family and one of them is a designer so we were able to figure out all the details for the bathroom that were still unsettled. We may not know where we will buy everything from, but at this point I can work as fast as I want without running into roadblocks. At this point the path forward is to finish the subfloor, continue electrical mods and remove the old doorway, and then take care of the server closet wiring and bedroom closet framing.
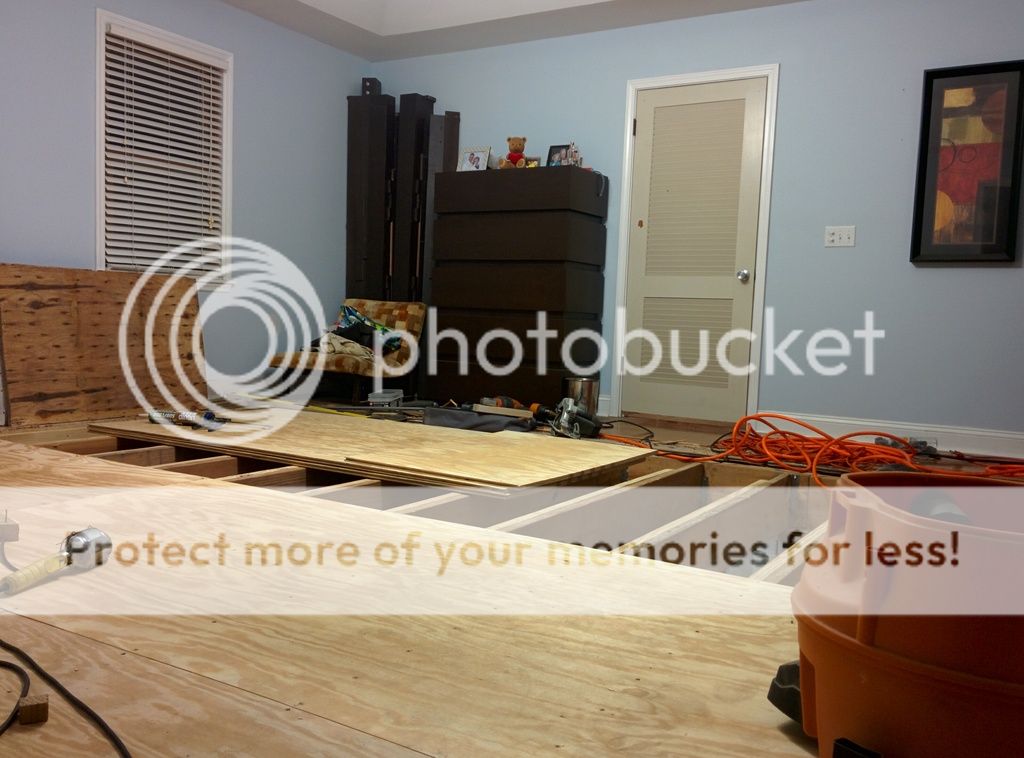
We went to Mexico as a group with a few others from my family and one of them is a designer so we were able to figure out all the details for the bathroom that were still unsettled. We may not know where we will buy everything from, but at this point I can work as fast as I want without running into roadblocks. At this point the path forward is to finish the subfloor, continue electrical mods and remove the old doorway, and then take care of the server closet wiring and bedroom closet framing.


