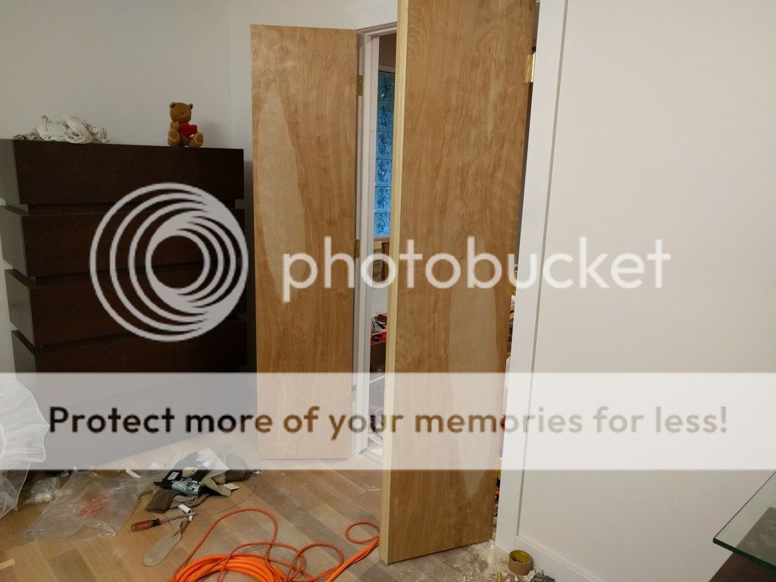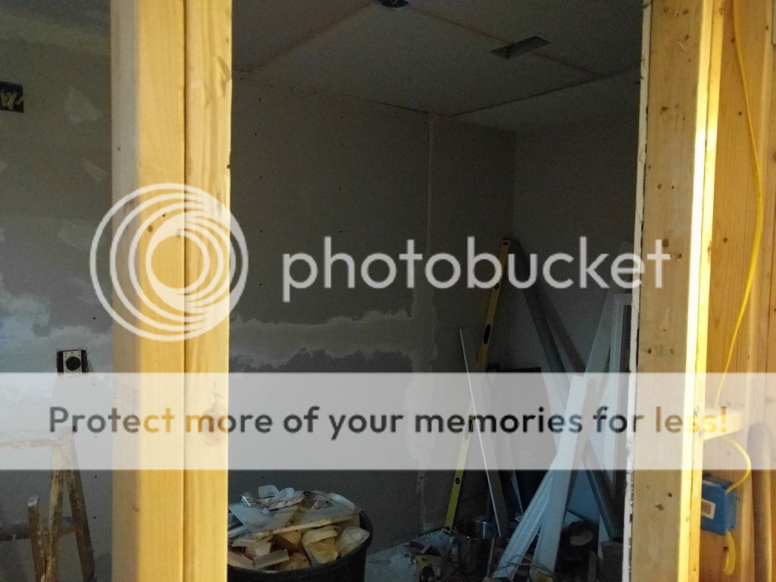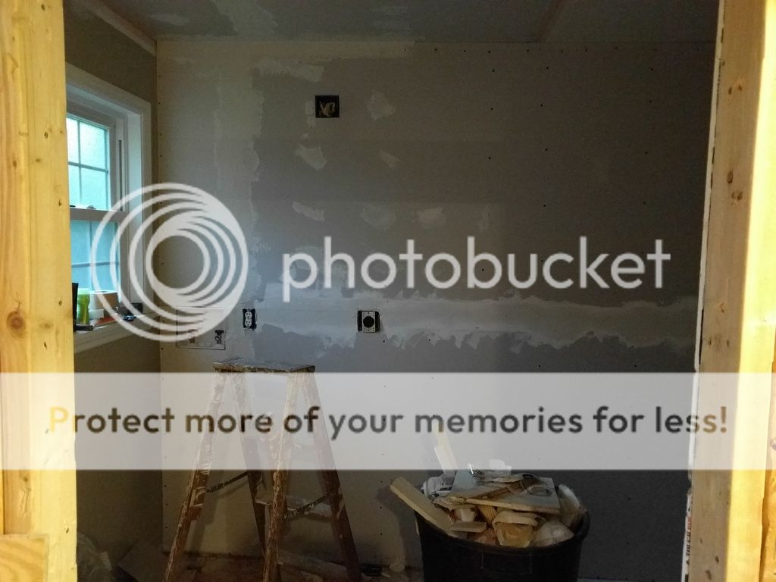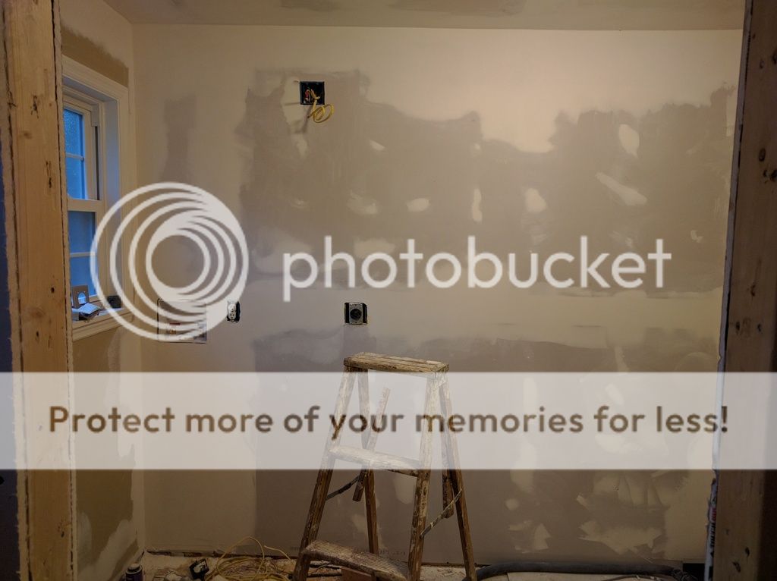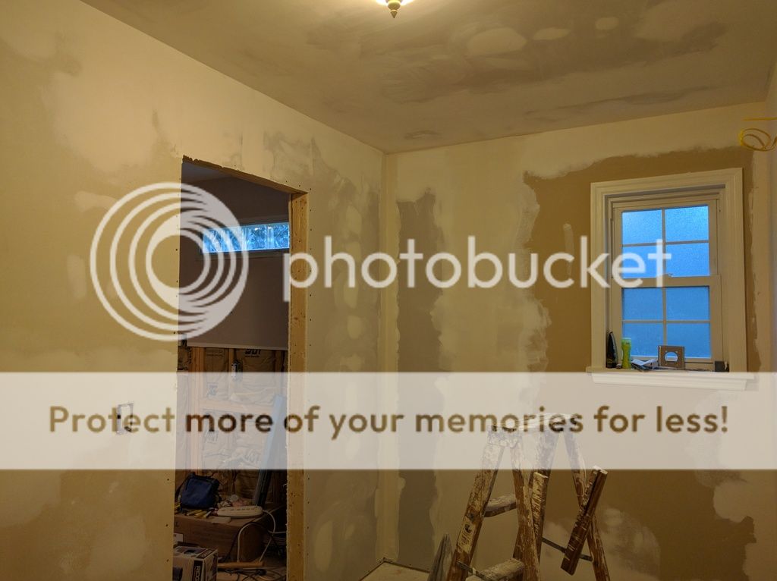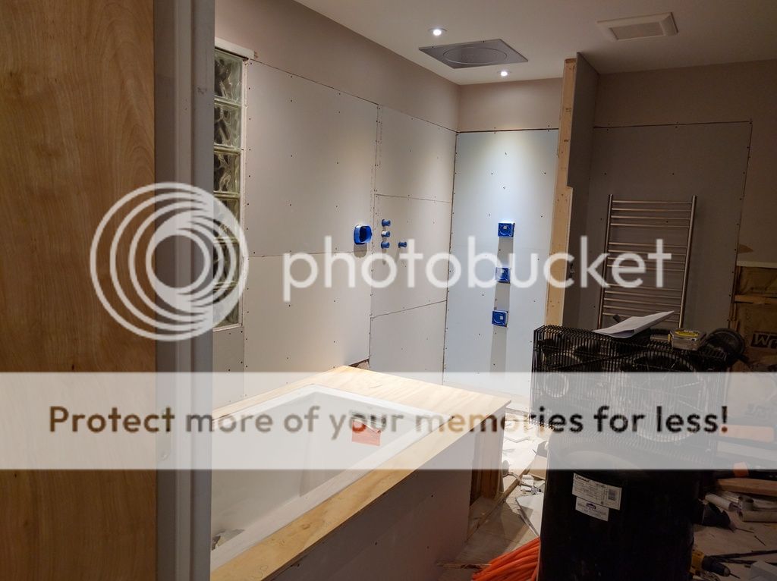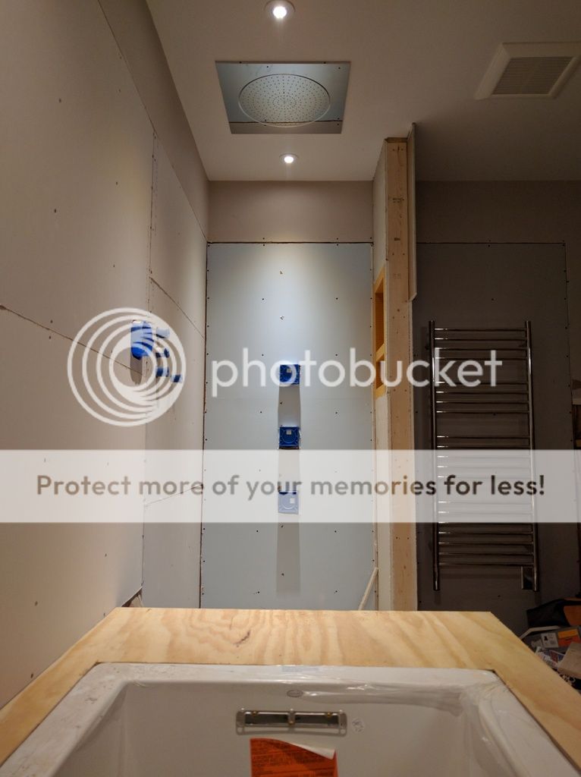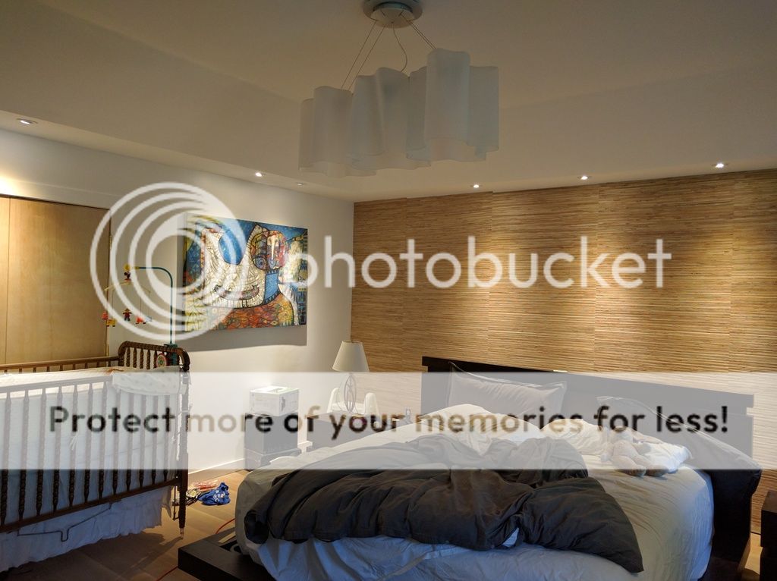I didn't mention it earlier but one of the reasons for post whoring it up is so the project will actually keep moving forward. I'm massively sick of working on it but this isn't the sort of thing you stop in the middle of so there's no choice but to keep at it. So far the list of things to do written on the wall (hamper will cover it up) seems to be helping.
This weekend was spent mostly with the ugly design decisions that go into things - mainly choosing specific flooring, tile, wall coverings, what will be used where, and also where to buy it from. Including time spent getting accurate measurements for all surfaces minus door and window openings, that was 16 hours of work yesterday alone. There's also been the trouble of the vanity layout in the half bath, which is roughly 4 x 6 feet. I want the vanity to run the length of the room but that doesn't leave enough space for the person on the toilet, so I'll probably have it jog over around the middle to have a narrower width (I don't want to just have it end). Another option would have it not be parallel with the wall but that might look odd.
This is the overall color scheme we're going for, minus the giant windows to the shower that the neighbors would love.

Here's what the winners will probably be...
Floors, all areas:
Daltile Concrete porcelain field tile in steel structure (20 x 20)
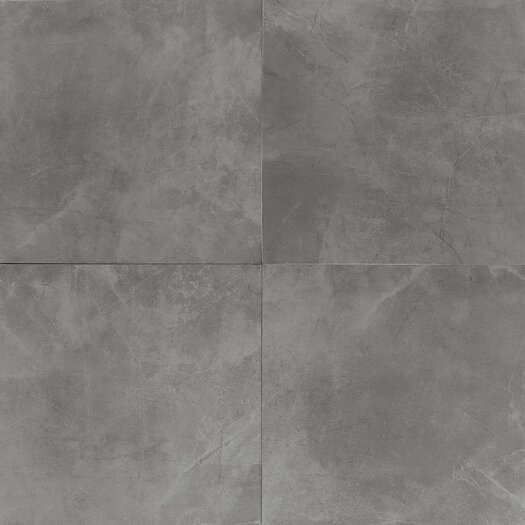
All walls in master bathroom
White oak marble, silver cream (honed, 12x24)

W/C and Half bath walls (excluding colored mosaic approx. 24" wide from countertop to ceiling in 1/2 bath, color TBD)

Wallpaper for the master bedroom is also arriving soon so after work I'll probably get started priming the walls so we're ready to go once it gets here. That will let me completely close out the bedroom with no small details left to do since that's holding up the last of the baseboards.



