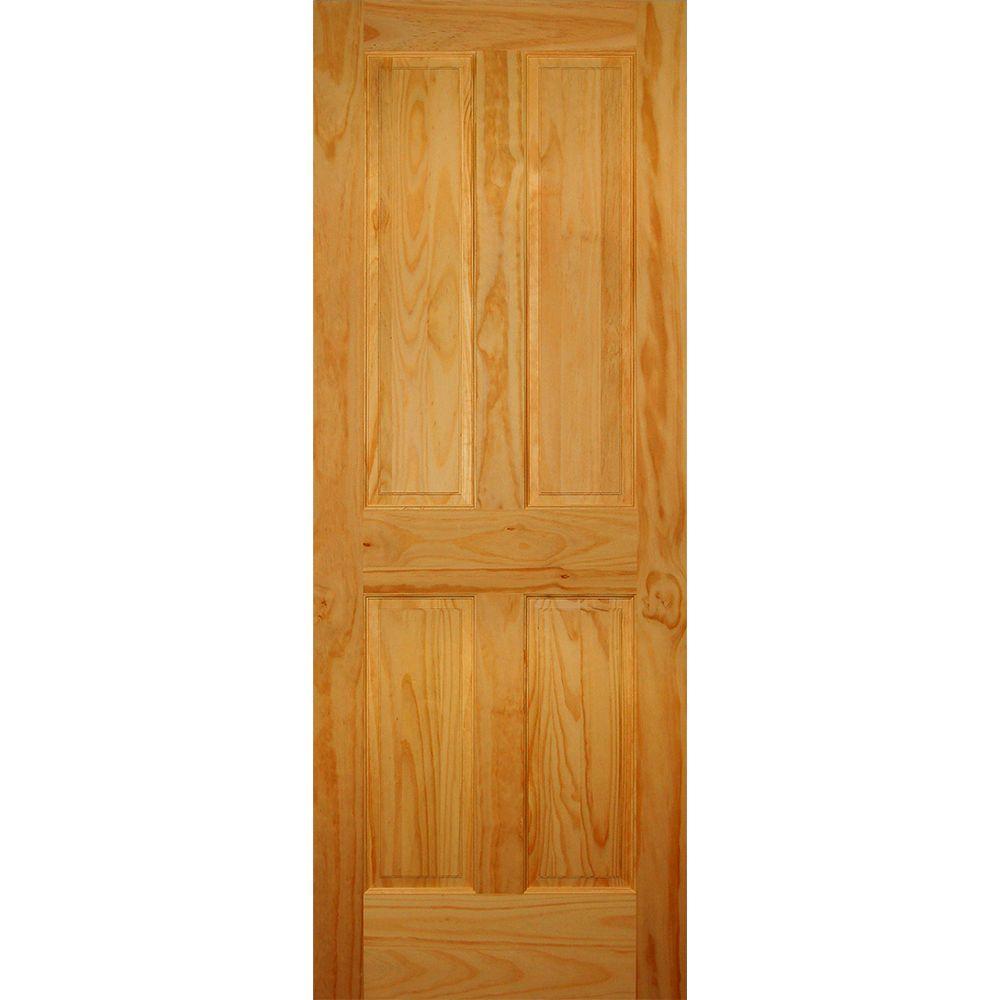Updating the original post to include pictures of the current condition.
BLUF
1) Is 21" depth of a closet ok?
2) How good of a job should I expect a re-model company to do a door jam that is only 2" thick with interior french doors that are 1.375" thick.
I am remodeling an upstairs room that was a "Sunroom" with, three windowed walls, resulting in horrible temperature swings and no closet for bedroom consideration. I think I have a solid design but my last question is closet positioning. I would love to put the closet right behind the door to reduce dead space but from the casing of the existing entry door to the studs is only 23.5". The second alternative is to put the closet in the NW corner of the room, but that results in more dead space near the door. The two designs are below. Any thoughts or comments are welcome.
I have been leaning more and more to not worrying about the space due to the size of the room.
Cost: $6500
Project: Remove six windows, frame as necessary, and install R-19 insulation.
Frame out new closet 3x5.5 to include solid core wood door, trim and light fixture.
Paint to match windows.
Remove existing carpet.
Sand, repair and repaint rope sashes in remaining windows.
Cut trim to match on last window in North wall.
Install five receptacles one outlet on East wall, one outlet on South wall, two outlets on West wall, one on North wall.
Install and repair Sheetrock, tape, float and texture.
Sand and repaint base boards, walls and ceilings.
Install new matching carpet including 6 lb 1/2" padding.
Exterior close in area where windows were removed. Cover in plywood and install matching vinyl siding.

Closet 1

Closet 2








BLUF
1) Is 21" depth of a closet ok?
2) How good of a job should I expect a re-model company to do a door jam that is only 2" thick with interior french doors that are 1.375" thick.
I am remodeling an upstairs room that was a "Sunroom" with, three windowed walls, resulting in horrible temperature swings and no closet for bedroom consideration. I think I have a solid design but my last question is closet positioning. I would love to put the closet right behind the door to reduce dead space but from the casing of the existing entry door to the studs is only 23.5". The second alternative is to put the closet in the NW corner of the room, but that results in more dead space near the door. The two designs are below. Any thoughts or comments are welcome.
I have been leaning more and more to not worrying about the space due to the size of the room.
Cost: $6500
Project: Remove six windows, frame as necessary, and install R-19 insulation.
Frame out new closet 3x5.5 to include solid core wood door, trim and light fixture.
Paint to match windows.
Remove existing carpet.
Sand, repair and repaint rope sashes in remaining windows.
Cut trim to match on last window in North wall.
Install five receptacles one outlet on East wall, one outlet on South wall, two outlets on West wall, one on North wall.
Install and repair Sheetrock, tape, float and texture.
Sand and repaint base boards, walls and ceilings.
Install new matching carpet including 6 lb 1/2" padding.
Exterior close in area where windows were removed. Cover in plywood and install matching vinyl siding.

Closet 1

Closet 2








v/r







