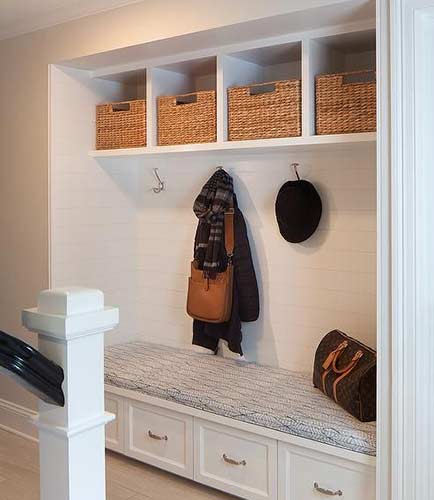As part of our laundry room remodel we decided to take the door and frame off of this small closet where we had stored cleaning supplies and plan to turn it into a small open "locker" style storage area for our two kids.
I'm looking for suggestions on how to trim out the opening. I am picturing just flat casing with some kind of trim on the side. I know I'm gonna have to improvise some of it because of the way the walls were designed to be a closet.
I don't know if y'all can even tell enough from the pics to offer any suggestions but thought I'd ask.
On the right side that 2x4 sticks out of the wall about a half inch. On the left the framing is recessed about a half inch behind where I cut the drywall. The header is recessed about 6" above the ceiling (ceiling in the closet is about 18" higher than the ceiling outside the closet.
The last pic is looking up at the header.



I'm looking for suggestions on how to trim out the opening. I am picturing just flat casing with some kind of trim on the side. I know I'm gonna have to improvise some of it because of the way the walls were designed to be a closet.
I don't know if y'all can even tell enough from the pics to offer any suggestions but thought I'd ask.
On the right side that 2x4 sticks out of the wall about a half inch. On the left the framing is recessed about a half inch behind where I cut the drywall. The header is recessed about 6" above the ceiling (ceiling in the closet is about 18" higher than the ceiling outside the closet.
The last pic is looking up at the header.










