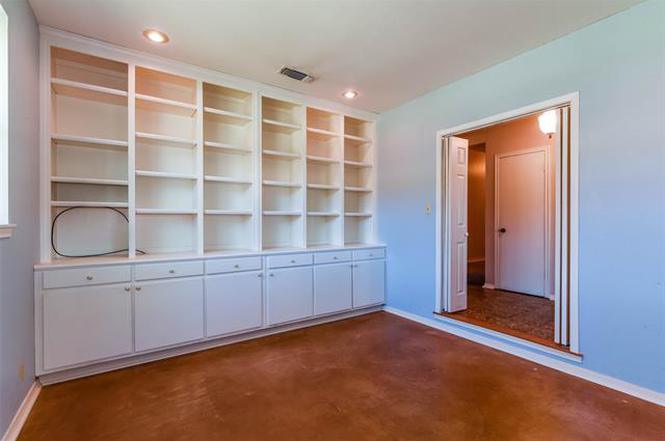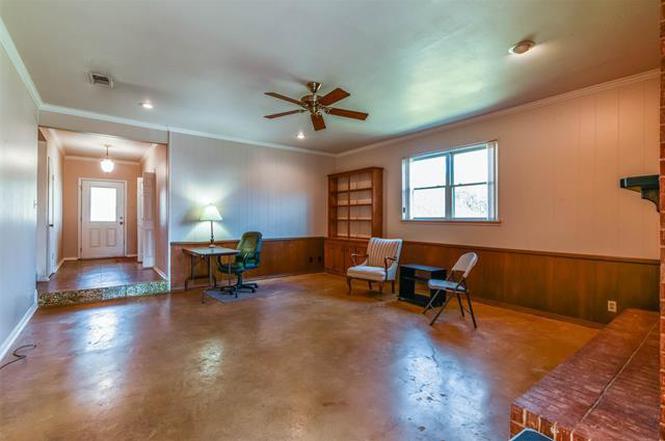Recently purchased a 1,995 sq ft home that has 3-level flooring in it with the expectation of flipping it. Entry way is 1-level that opens to a sunken study room to the left and living room head on. The kitchen and dining areas are on the same level as the entryway. Off the entryway to the right is a long hallway that goes to the 3 bedrooms and 2 bathrooms. Crazy thing is there is a coat closet to the right of the lang hallway that is the same level as the hallway and bedroom/bathroom areas, so basically there is a step in the closet.
The ceilings are basically 9'4", so if I have the flooring raised to a 1-level floor plan, the ceilings would be 8'2" as the levels are approximately 7" each.
Options would be to either fill with concrete or wood framing to get it to either a 1-level or maybe a 2-level floor plan. Plan is to gut the entire kitchen and dining room areas including removing some walls, etc. to provide an open concept area and relay out the kitchen area as well. Also thinking of enlarging the master bathroom into the adjacent dining room area.
Which of the 2 options would y'all recommend and why or why not?
TIA for any and all responses!
The ceilings are basically 9'4", so if I have the flooring raised to a 1-level floor plan, the ceilings would be 8'2" as the levels are approximately 7" each.
Options would be to either fill with concrete or wood framing to get it to either a 1-level or maybe a 2-level floor plan. Plan is to gut the entire kitchen and dining room areas including removing some walls, etc. to provide an open concept area and relay out the kitchen area as well. Also thinking of enlarging the master bathroom into the adjacent dining room area.
Which of the 2 options would y'all recommend and why or why not?
TIA for any and all responses!
















