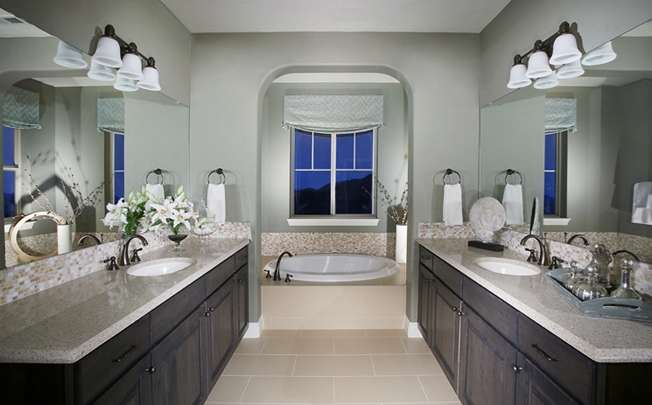TMoney2007 said:
beachfront71 said:
There might be a code for minimums in your area but that was the best place to steal some room for the rest of the layout along the back wall.
You can prob steal another 3" from shower if needed
Yeah, a 33" shower is not going to feel too narrow with glass partitions.
As far as hiring a contractor to do the whole job or not, I've gotten to the point where I hire the trades more or less individually and manage the project myself. That way you can do the chunks of it that you want to and you'll save the markup that a contractor is going to throw on top of everything.
Knowing how to sequence the work, sourcing materials and making sure that the work is done right are the major requirements if you want to do that. I'm willing to answer questions to help you and I'm sure there will be others too if you go that route.
For materials, I usually make any of the major purchases like fixtures, cabinets, doors and order the majority of the raw materials. Then if there are small or unforeseen things needed, the tradesman can let me know and I'll get it to them the next day (I work, so I don't generally make same day material runs for them), or they can buy it themselves and send me a picture of the receipt and I'll square up with them at the end of the week (or if the balance gets to be more than $100 or so).
Thanks, that's helpful. I've done some of that but not with a project of this scope. The ordering of activities I'm considering is below. Any recommendations on this order or any overlooked steps or potential obstacles would be much appreciated.
1 - Demo/remove carpet, tile, built-in shelving, vanity, interior wall drywall. Plan on doing this step myself.
2. Demo interior walls that don't have plumbing or electrical in them. I'll see how it's looking after removing drywall before deciding whether to do myself or hire it out. Don't think the interior walls are supporting anything above but want to be extra careful and understand what could go wrong before doing that myself.
3. Have electrician out to remove electrical from interior walls currently have one lightswitch in each closet, one in WC, and one outlet at either end of vanity. The main light switch by the entrance can likely stay in the same spot or very close.
Not sure what the electrician would do here just take the switch it off the wall up into the attic to leave until ready to drop into the new space? I can do myself if it's not much more involved than that.
4. Turn off plumbing, demo tub and toilet.
5. Demo remaining interior walls.
6. Hire plumber to come run new water and sewage lines to the extent necessary.
7. Hire someone to come frame new walls.
8. Run electricity and plumbing that will be going to fixtures through new walls as applicable.
9. Finish new walls with dry wall, switches, outlets, etc
10. Install new flooring. I'll buy the tile and other materials hire a company to install.
11. Install new tub, toilet, shower glass, exhaust fans, all lighting, and mirrors. Will plan on buying all of this with the possible exception of shower glass myself and hiring a company to install it.
12. Paint all walls that will be painted do myself.
13. Install vanities currently undecided as to whether to have them built in or buy off the shelf somewhere and install myself.
14. Tile the shower walls.
15. Finish out the closet with shelving and hanging rods, have moldings installed as necessary, and install doors.







