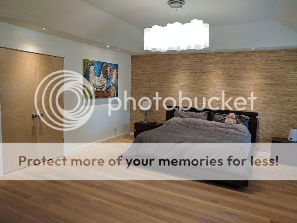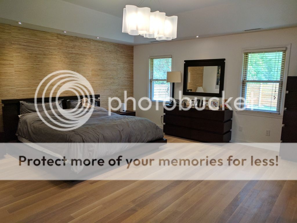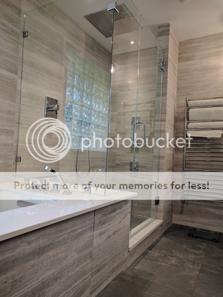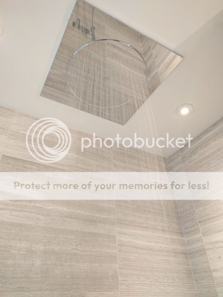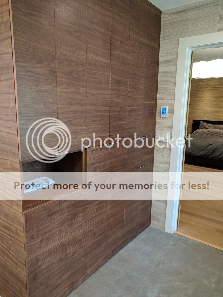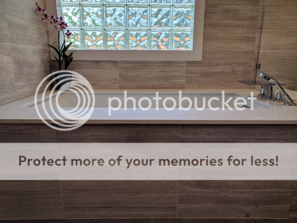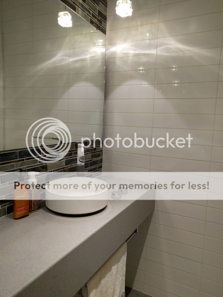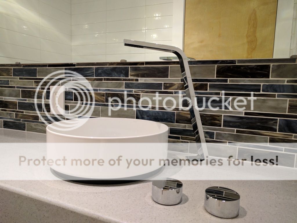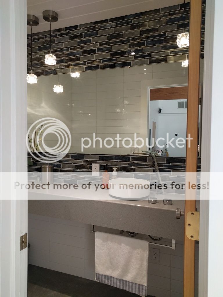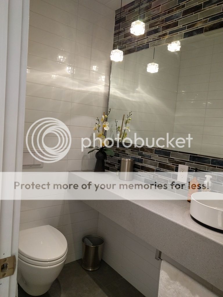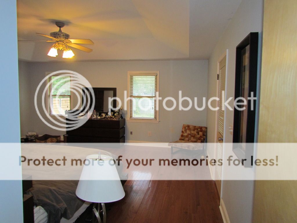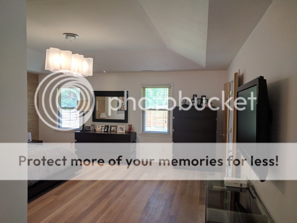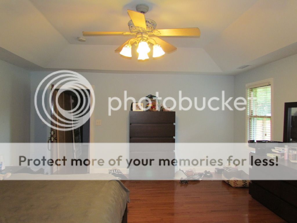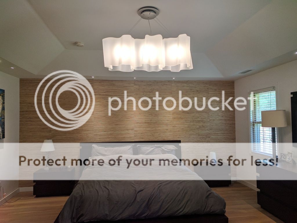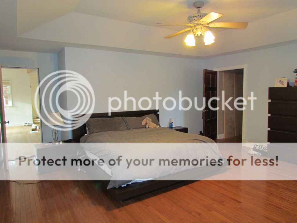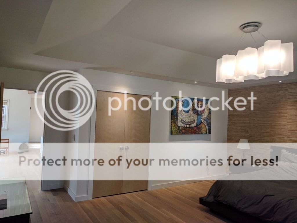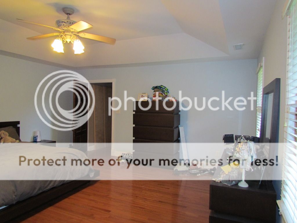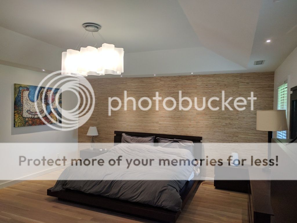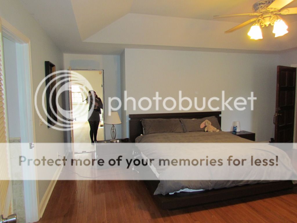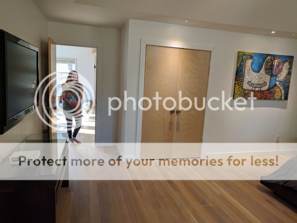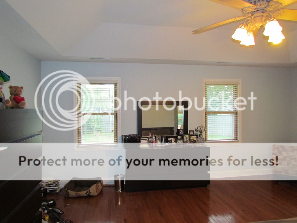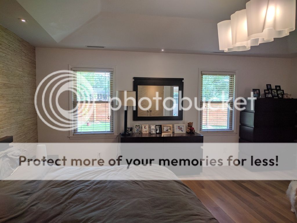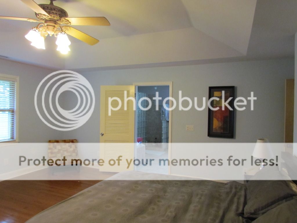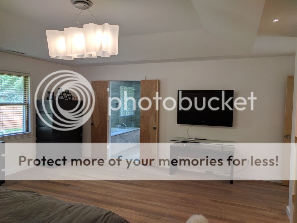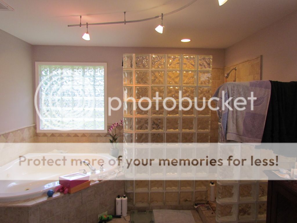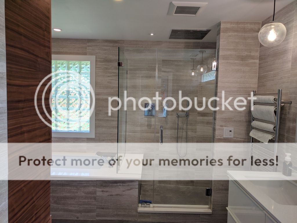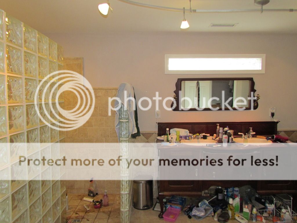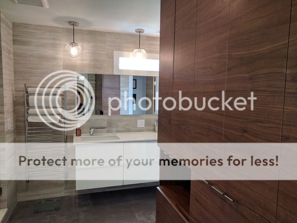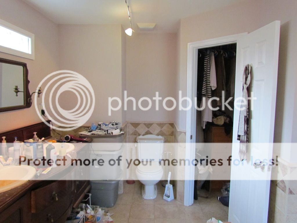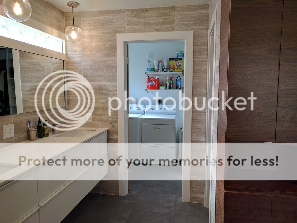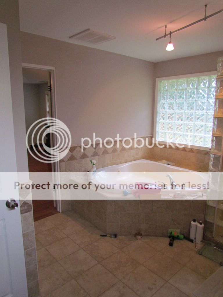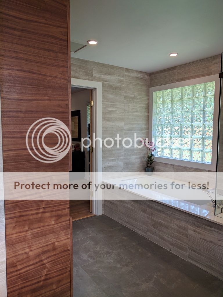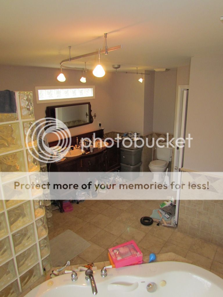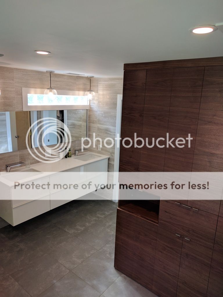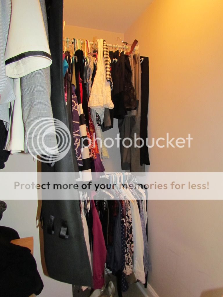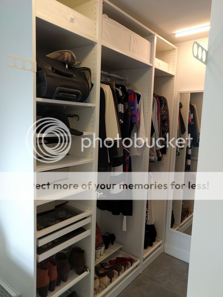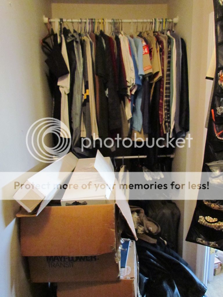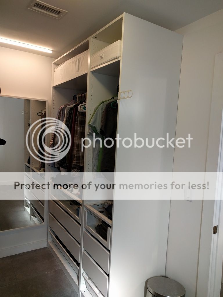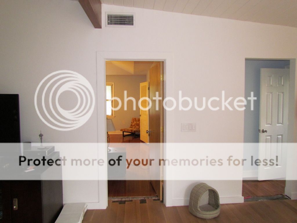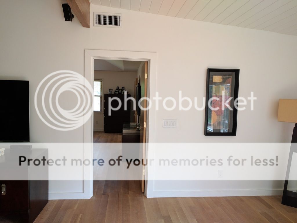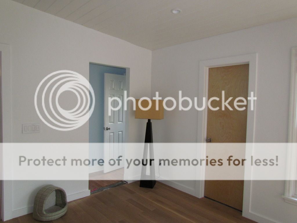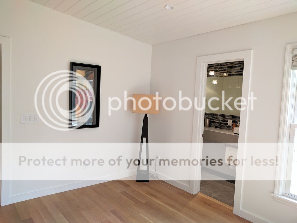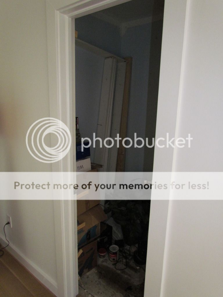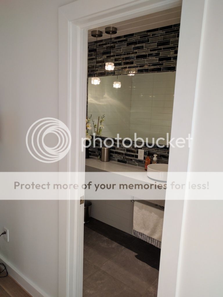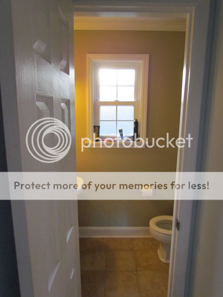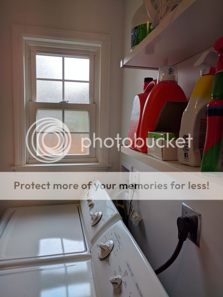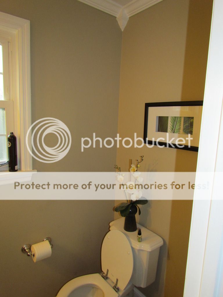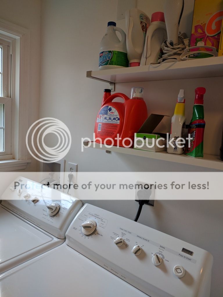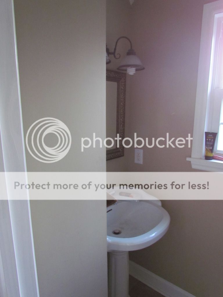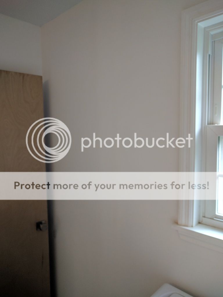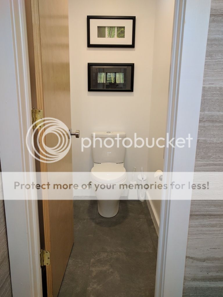bedofbrass33 said:
Outstanding work with a great finished product!
Two questions:
1. Where do you get the vision/inspiration to turn out a matching, coordinating product? My 1969 model is going to need a revamp at some point and I'm having a hell of a time figuring out a style.
2. Can you share some of the resources you used to order material like tile, light and plumbing fixtures, etc?
1 - I already rebuilt 1,400ish sq ft in 2013-14 and have the luxury of having been here for 6 years, so I already have a master plan for the entire place. Not necessarily the details for the next phase beyond what is currently being worked, but the overall concept and a running list of ideas with references so I can revisit them later.
I looked on Houzz a lot but have very few pictures saved. More often I'd look at pictures from trade shows or other models by companies that make fixtures I like. If you like the way their model looks there's nothing wrong with copying their layout. For example if you image search Dornbracht CL.1 you'll find the picture that inspired our half bath.
The addition + kitchen is 'now' modern and the remainder is midcentury modern. Also, everything that has been built including floorplan changes is at least the 3rd revision of what we want to do, the first ideas were never that great, second is workable and the 3rd has the details corrected and refined.
2. Sure (specifics help since I used a lot of sources). Virtually everything was online. Floor tile and mosaic came from Wayfair which may be part of build.com. marble and subway tile from The Builder Depot. Plumbing fixtures, fans, towel racks and whatnot from build.com (they will give you a better price if you ask them after putting together a cart). Bedroom light from Design Within Reach. Pendant lighting... Not sure since that was kind of a commodity. Hardwood flooring came unfinished from flooring.org and the local place that did floors on the Kiawah HGTV dream house sanded and finished them with Rubio Monocoat. Kerdi and heated flooring stuff from Amazon, and the closet and vanity stuff we picked up from IKEA in Charlotte (amazingly affordable and quality is actually pretty good!). Doors came from Baird Brothers and I finished them, hardware is be Emtek and came from a place in NYC that takes all the Jewish holidays off. The half bath faucet and sink are by Dornbracht and Alape (owned by Dornbracht) and came from about the only place that sells these specific models.
Countertops, shower glass and the hamper were local.
