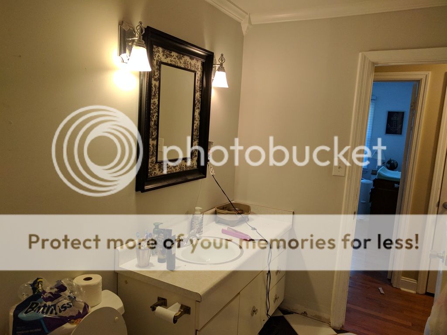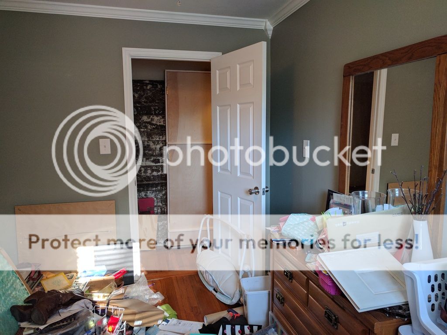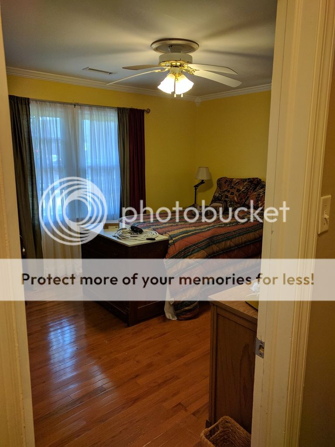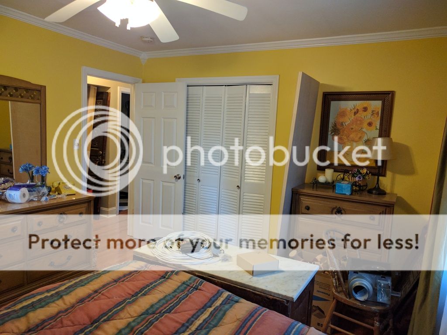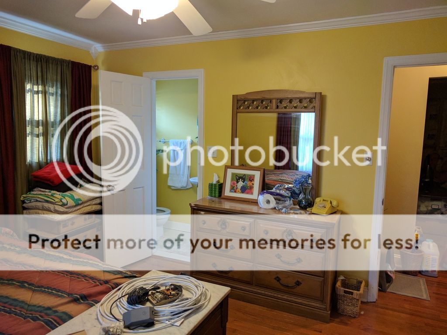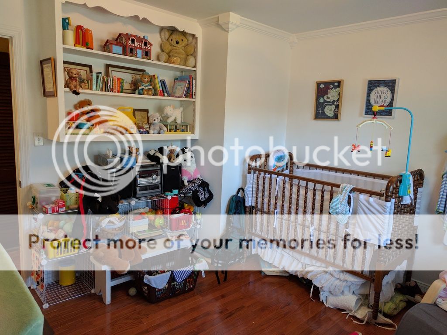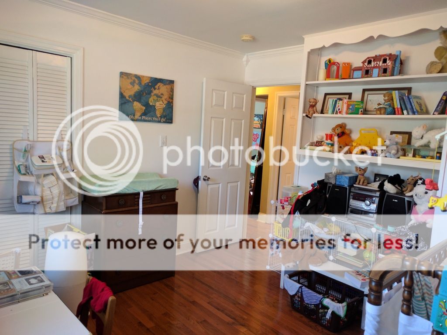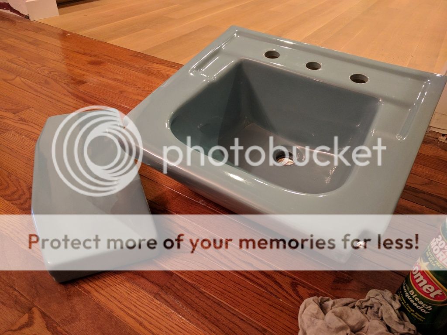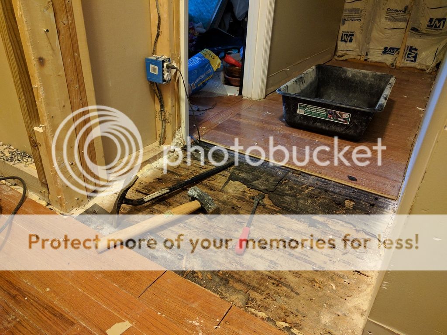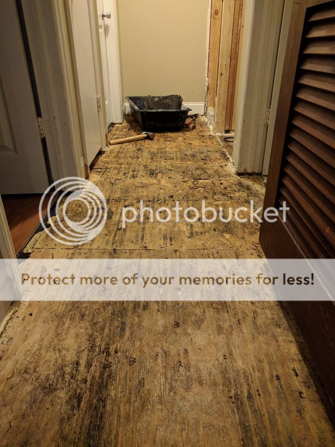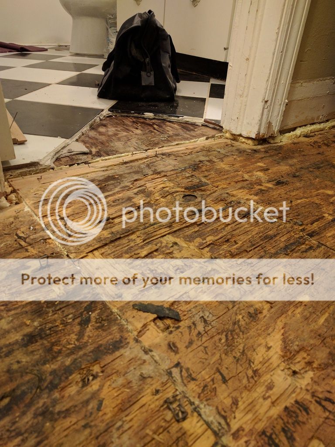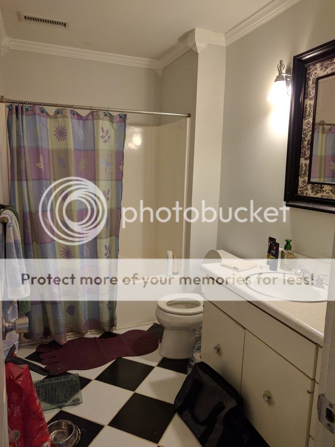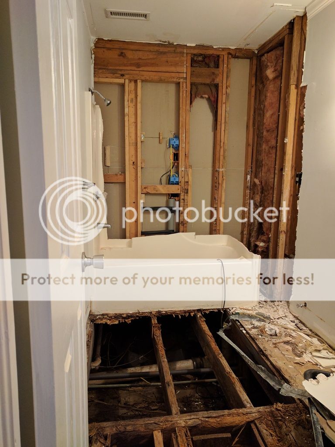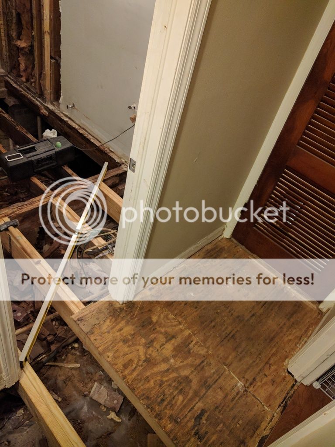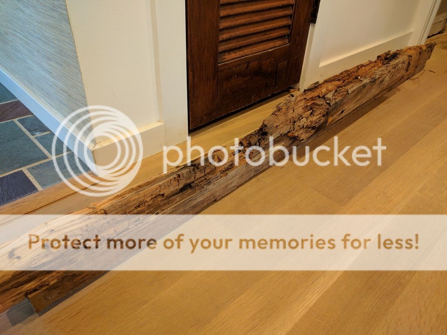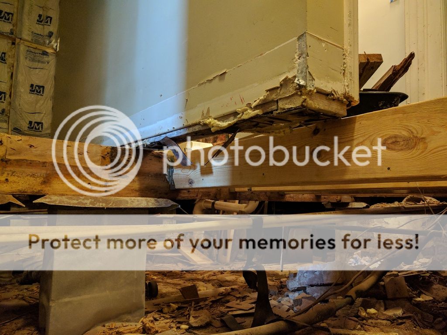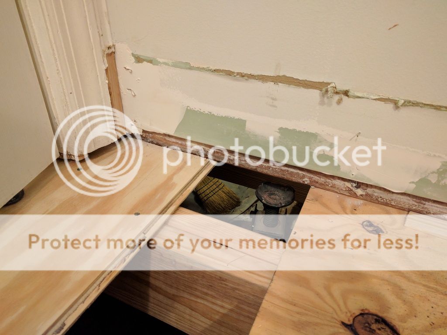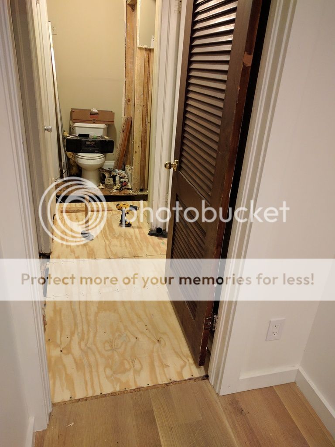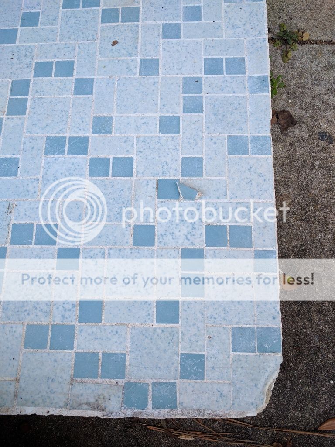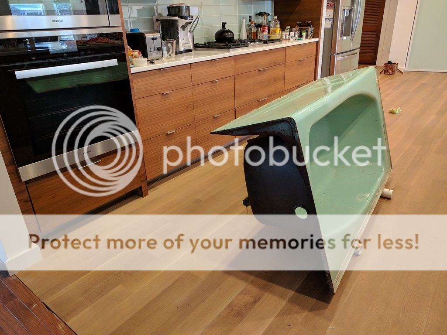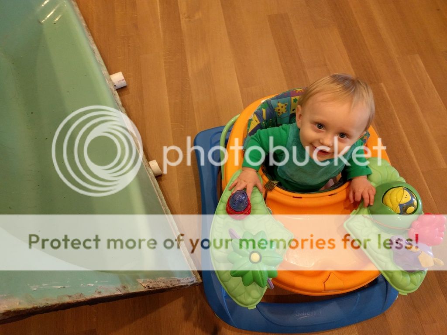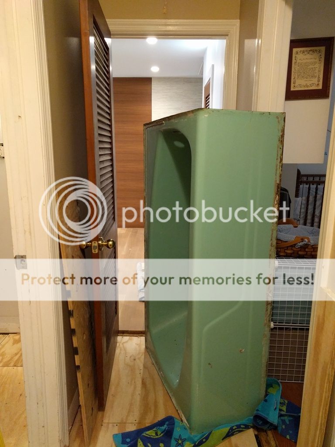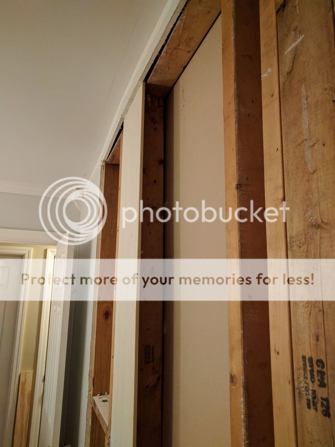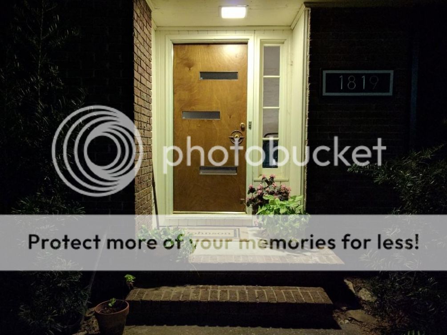Things are pretty slow with the current project until countertops come in, and finally shower glass, so I decided to start taking care of in-between project stuff like our hurricane-battered fence and take care of the groundwork on our next adventure. This will be the original three bedrooms, two bathrooms, and adding a tankless water heater.
[garage apartment protected]
We decided to try and make this part of the house look like it did when it was new. That means putting the floorplan back the way that it was. To build a hallway that no longer goes anywhere a hall closet, built in hamper, bedroom closet and 18" from a bedroom were removed. That shouldn't be hard to undo. For the bedrooms are also pretty easy - getting rid of the crappy molding and fixtures previous owners installed, stripping layers of paint from things and taking care of the structural and electrical stuff I've done almost everywhere else so far. The bathrooms are the only place I get to be a little creative. I've sourced loads of original fixtures in blue and green, and even found someplace that sells tile that matches.
Utility changes are small this time around, only a tankless water heater and replumbing the hot water line that runs the length of the house. It has a pinhole leak under the kitchen at a T, and because the water heater will be relocated to a different corner of the house the flow direction for will be reversed. The only other things being added are bathroom exhaust fans where there are none.
The project plan I made has a start date of 1/1 and finish at 6/18. I actually tried making a good one for this project for a change - estimates are all double how long I think things will take. Maybe this time around it will be halfway accurate?
Before pics to come soon.
[garage apartment protected]
We decided to try and make this part of the house look like it did when it was new. That means putting the floorplan back the way that it was. To build a hallway that no longer goes anywhere a hall closet, built in hamper, bedroom closet and 18" from a bedroom were removed. That shouldn't be hard to undo. For the bedrooms are also pretty easy - getting rid of the crappy molding and fixtures previous owners installed, stripping layers of paint from things and taking care of the structural and electrical stuff I've done almost everywhere else so far. The bathrooms are the only place I get to be a little creative. I've sourced loads of original fixtures in blue and green, and even found someplace that sells tile that matches.
Utility changes are small this time around, only a tankless water heater and replumbing the hot water line that runs the length of the house. It has a pinhole leak under the kitchen at a T, and because the water heater will be relocated to a different corner of the house the flow direction for will be reversed. The only other things being added are bathroom exhaust fans where there are none.
The project plan I made has a start date of 1/1 and finish at 6/18. I actually tried making a good one for this project for a change - estimates are all double how long I think things will take. Maybe this time around it will be halfway accurate?
Before pics to come soon.


